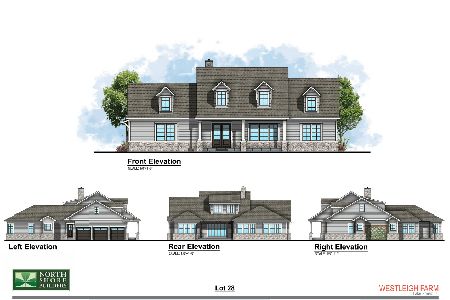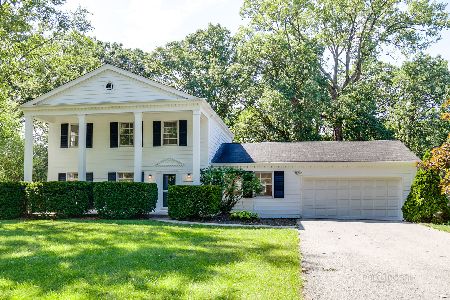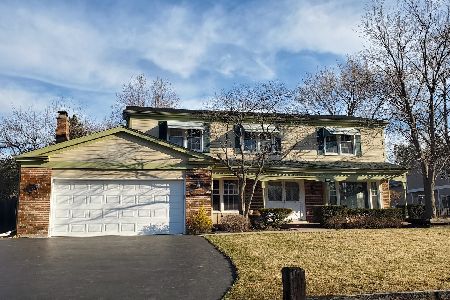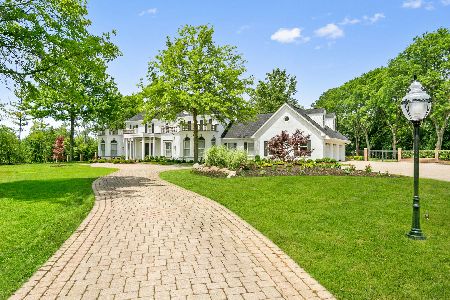567 Lexington Drive, Lake Forest, Illinois 60045
$1,450,000
|
Sold
|
|
| Status: | Closed |
| Sqft: | 4,368 |
| Cost/Sqft: | $320 |
| Beds: | 5 |
| Baths: | 4 |
| Year Built: | 1968 |
| Property Taxes: | $20,465 |
| Days On Market: | 1717 |
| Lot Size: | 0,49 |
Description
A desirable location in Lake Forest's popular Meadowood neighborhood at the end of a quiet street provides a private and tranquil park-like setting for this once-in-lifetime property, where acres and acres of Open Lands exist just beyond your front door. Masterfully reimagined by local builder Crossroads/Blue Sky, the residence has undergone a dramatic transformation to bring it into harmony with modern-day living and entertaining. A classic exterior of shingle and brick, flanked by stately columns, invites you inside. Timelessly elegant, the interiors reveal refined details and impeccable craftsmanship throughout. The effortless mix of contemporary and traditional styles with authentic rough-hewn materials gives the home instant warmth upon arrival. Just beyond the spacious foyer, a beautifully conceived library is complete with coffered ceiling, wood paneling, built-ins, and custom wood barndoor that convey the relaxed formality that permeates throughout the house. A naturally flowing floorplan takes you into the formal living room, which opens to a bright sunroom overlooking the beautiful backyard and connects to the formal dining room with a built-in beverage center/bar, striking fireplace, and beamed ceiling. The expanded chef's kitchen blends form and function to perfection with custom white cabinetry, soapstone countertops, Wolf and Sub-Zero appliances, a casual eating area, expansive island with seating, and planning desk. A thoughtful family room addition made it possible to create a hangout space that is as spacious as it is sophisticated, thanks to custom built-ins and a volume ceiling with rustic wood beams. A laundry room and mudroom located off the attached two-car garage complete the main level. The second floor unites all five bedrooms, including a bedroom with a stunning en-suite bath and a unique paneled finished bonus room space off one bedroom that can double as a playroom, craft area, training space, studio, dressing room, finished storage, and more. The primary bedroom suite was completely re-envisioned as part of the home's addition to be a luxe retreat. Graced by a volume ceiling and overlooking the backyard, the private space offers a glam dressing room/walk-in closet and a new spa master bath featuring an expansive shower, dual sinks, radiant heated flooring, and more - not unlike what you would find at a fine hotel. A media room/recreation room, exercise room, and storage reside in the lower level, offering yet another space to relax and hangout. Beyond the house, the fenced backyard encourages outdoor entertaining with a large paver patio, lush lawn, firepit area, plus lots of space for play. A truly rare find in Lake Forest!
Property Specifics
| Single Family | |
| — | |
| — | |
| 1968 | |
| Partial | |
| — | |
| No | |
| 0.49 |
| Lake | |
| — | |
| 0 / Not Applicable | |
| None | |
| Lake Michigan | |
| Public Sewer | |
| 11035024 | |
| 12311020030000 |
Nearby Schools
| NAME: | DISTRICT: | DISTANCE: | |
|---|---|---|---|
|
Grade School
Everett Elementary School |
67 | — | |
|
Middle School
Deer Path Middle School |
67 | Not in DB | |
|
High School
Lake Forest High School |
115 | Not in DB | |
Property History
| DATE: | EVENT: | PRICE: | SOURCE: |
|---|---|---|---|
| 16 Aug, 2021 | Sold | $1,450,000 | MRED MLS |
| 7 Apr, 2021 | Under contract | $1,399,000 | MRED MLS |
| 6 Apr, 2021 | Listed for sale | $1,399,000 | MRED MLS |
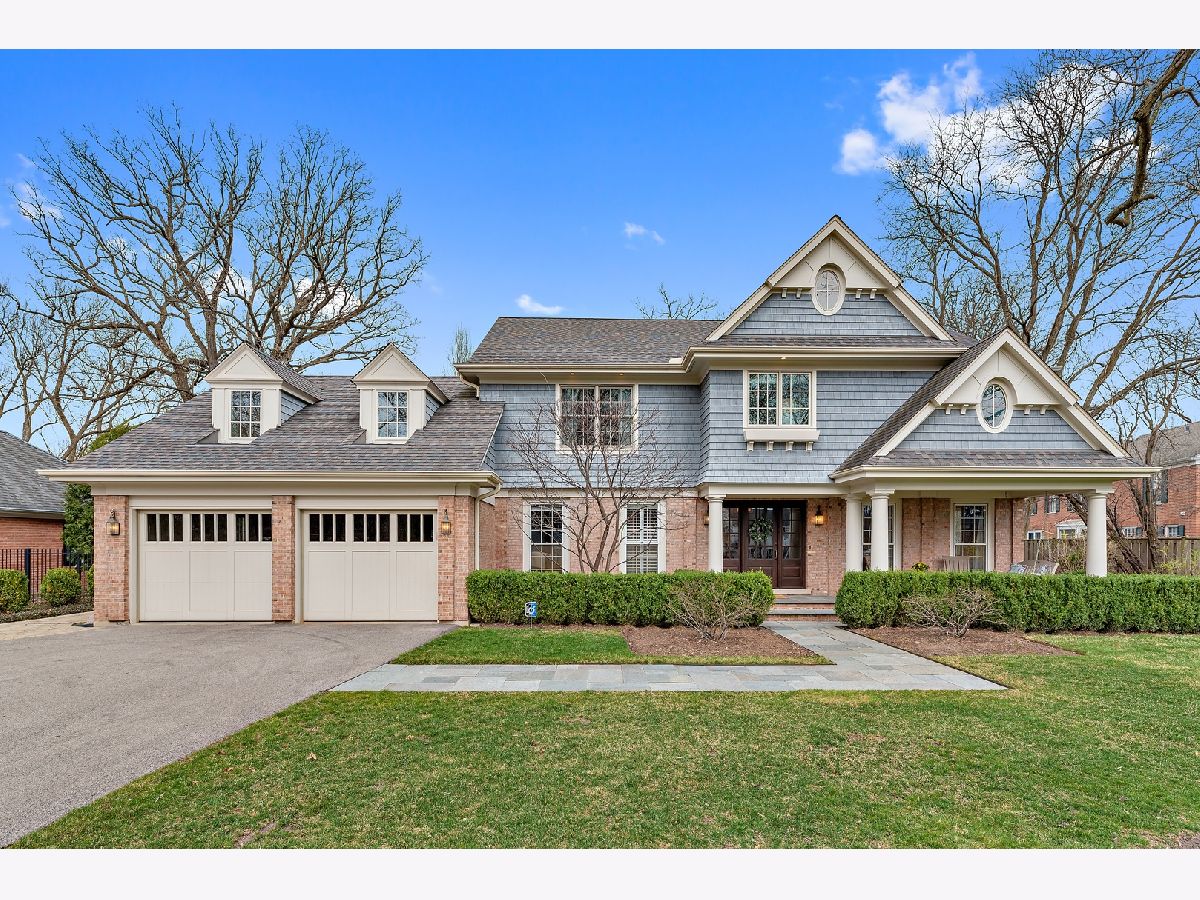
Room Specifics
Total Bedrooms: 5
Bedrooms Above Ground: 5
Bedrooms Below Ground: 0
Dimensions: —
Floor Type: Hardwood
Dimensions: —
Floor Type: Hardwood
Dimensions: —
Floor Type: Hardwood
Dimensions: —
Floor Type: —
Full Bathrooms: 4
Bathroom Amenities: Double Sink
Bathroom in Basement: 0
Rooms: Bonus Room,Bedroom 5,Exercise Room,Foyer,Office,Recreation Room,Storage,Sun Room
Basement Description: Partially Finished
Other Specifics
| 2 | |
| — | |
| — | |
| Patio, Porch, Fire Pit | |
| Fenced Yard,Landscaped | |
| 21802 | |
| — | |
| Full | |
| Vaulted/Cathedral Ceilings, Hardwood Floors, First Floor Laundry, Walk-In Closet(s) | |
| Double Oven, Microwave, Dishwasher, High End Refrigerator, Washer, Dryer, Disposal, Stainless Steel Appliance(s), Wine Refrigerator, Cooktop, Range Hood | |
| Not in DB | |
| — | |
| — | |
| — | |
| — |
Tax History
| Year | Property Taxes |
|---|---|
| 2021 | $20,465 |
Contact Agent
Nearby Similar Homes
Nearby Sold Comparables
Contact Agent
Listing Provided By
Coldwell Banker Realty





