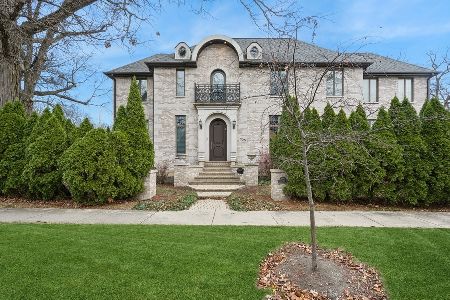567 Oakdale Avenue, Glencoe, Illinois 60022
$665,000
|
Sold
|
|
| Status: | Closed |
| Sqft: | 0 |
| Cost/Sqft: | — |
| Beds: | 3 |
| Baths: | 3 |
| Year Built: | 1919 |
| Property Taxes: | $12,759 |
| Days On Market: | 2171 |
| Lot Size: | 0,16 |
Description
Open concept main floor with sunny LR & DR, large eat-in kitchen w/high end stainless steel appliances, granite counters & slate fireplace. Kitch open to FR. Second floor boasts an exquisite, generously scaled master suite w/walk in closet, double sink & private, separate shower. Two additional spacious bedrooms with custom closets round off the 2nd fl. Wonderful attic storage with pull down Bessler stairs. Finished, bright & cheery lower level includes rec room, 4th BR, laundry, office & storage galore! Professionally landscaped yard. 2 Car attached garage. The list of improvements is long! Some highlights include updated electric, LED lighting w/dimmers, hardwire CO2 & smoke detectors, copper plumbing, whole house painted (interior and exterior). New garage siding, garage door, new driveway. Lots more! Come see for yourself!
Property Specifics
| Single Family | |
| — | |
| Colonial | |
| 1919 | |
| Full | |
| — | |
| No | |
| 0.16 |
| Cook | |
| — | |
| 0 / Not Applicable | |
| None | |
| Lake Michigan | |
| Public Sewer | |
| 10570771 | |
| 05182060140000 |
Nearby Schools
| NAME: | DISTRICT: | DISTANCE: | |
|---|---|---|---|
|
Grade School
West School |
35 | — | |
|
Middle School
Central School |
35 | Not in DB | |
|
High School
New Trier Twp H.s. Northfield/wi |
203 | Not in DB | |
Property History
| DATE: | EVENT: | PRICE: | SOURCE: |
|---|---|---|---|
| 15 Sep, 2008 | Sold | $775,000 | MRED MLS |
| 26 May, 2008 | Under contract | $849,000 | MRED MLS |
| 13 Apr, 2008 | Listed for sale | $849,000 | MRED MLS |
| 18 Feb, 2020 | Sold | $665,000 | MRED MLS |
| 7 Feb, 2020 | Under contract | $679,000 | MRED MLS |
| 7 Feb, 2020 | Listed for sale | $679,000 | MRED MLS |
Room Specifics
Total Bedrooms: 4
Bedrooms Above Ground: 3
Bedrooms Below Ground: 1
Dimensions: —
Floor Type: Carpet
Dimensions: —
Floor Type: Carpet
Dimensions: —
Floor Type: Carpet
Full Bathrooms: 3
Bathroom Amenities: Double Sink
Bathroom in Basement: 0
Rooms: Office,Mud Room,Recreation Room,Storage,Utility Room-Lower Level
Basement Description: Partially Finished,Exterior Access
Other Specifics
| 2 | |
| Brick/Mortar,Concrete Perimeter | |
| Asphalt | |
| Deck, Patio | |
| Landscaped | |
| 50 X 140 | |
| Full,Pull Down Stair,Unfinished | |
| Full | |
| Hardwood Floors, First Floor Full Bath | |
| Range, Microwave, Dishwasher, Refrigerator, Washer, Dryer | |
| Not in DB | |
| Sidewalks, Street Lights, Street Paved | |
| — | |
| — | |
| Wood Burning, Gas Starter |
Tax History
| Year | Property Taxes |
|---|---|
| 2008 | $9,327 |
| 2020 | $12,759 |
Contact Agent
Nearby Similar Homes
Nearby Sold Comparables
Contact Agent
Listing Provided By
Compass









