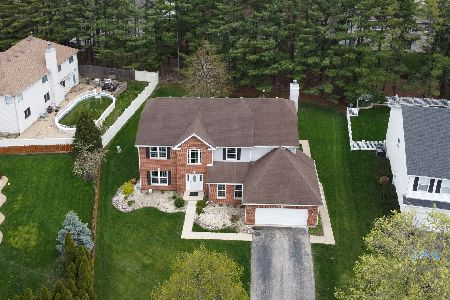567 Old Walnut Circle, Gurnee, Illinois 60031
$389,000
|
Sold
|
|
| Status: | Closed |
| Sqft: | 3,990 |
| Cost/Sqft: | $99 |
| Beds: | 5 |
| Baths: | 4 |
| Year Built: | 1998 |
| Property Taxes: | $12,172 |
| Days On Market: | 2717 |
| Lot Size: | 0,23 |
Description
Exciting Makeover! Open Floor Plan in this 3990 Sq Ft Home. NEWER CARPET, NEW ROOF, NEWLY INTERIOR PAINT! As you enter 5 Bedrooms/3.1 Bathrooms in this Gracious 2 Story Foyer flows perfectly for Families or Entertaining. All Windows w/12K Plantation Shutters. Unique Additional Full Bedroom & Full Bathroom Mother-In-Law Arrangement, if so desired, on the Main Level. Gourmet Kitchen with Double Ovens, 42" Multiple Custom Cabinets, extends out overlooking the Family Room w/Fireplace,Crafted Custom BUILT-IN Bookshelves,with Soaring Vaulted Ceilings/Extended Double Level Windows Showcasing a Spectacular Tree-Line! Each of the Bedrooms are Oversized with Walk-In Closets.The XL Master Bedroom with Master Spa Suite is Heavenly Bliss. The Extended Finished Basement has Ample Storage and (2) A/C & Furnace for Max Zone Efficiencies and Monthly Savings for a Home 1/3 the Size. Lastly, you have to Appreciate the Backyard View of the Extended Trees. Don't forget, the Park is only two homes away!
Property Specifics
| Single Family | |
| — | |
| Colonial | |
| 1998 | |
| Full | |
| MAPLE | |
| No | |
| 0.23 |
| Lake | |
| Timberwoods | |
| 175 / Annual | |
| Other | |
| Public | |
| Public Sewer | |
| 10060391 | |
| 07192120040000 |
Nearby Schools
| NAME: | DISTRICT: | DISTANCE: | |
|---|---|---|---|
|
Grade School
Woodland Elementary School |
50 | — | |
|
Middle School
Woodland Middle School |
50 | Not in DB | |
|
High School
Warren Township High School |
121 | Not in DB | |
Property History
| DATE: | EVENT: | PRICE: | SOURCE: |
|---|---|---|---|
| 25 Jan, 2013 | Sold | $375,000 | MRED MLS |
| 15 Dec, 2012 | Under contract | $395,000 | MRED MLS |
| 29 Aug, 2012 | Listed for sale | $395,000 | MRED MLS |
| 1 Oct, 2018 | Sold | $389,000 | MRED MLS |
| 26 Aug, 2018 | Under contract | $395,000 | MRED MLS |
| 23 Aug, 2018 | Listed for sale | $395,000 | MRED MLS |
Room Specifics
Total Bedrooms: 5
Bedrooms Above Ground: 5
Bedrooms Below Ground: 0
Dimensions: —
Floor Type: Carpet
Dimensions: —
Floor Type: Carpet
Dimensions: —
Floor Type: Carpet
Dimensions: —
Floor Type: —
Full Bathrooms: 4
Bathroom Amenities: Separate Shower,Double Sink,Garden Tub
Bathroom in Basement: 0
Rooms: Den,Recreation Room,Storage,Foyer,Bedroom 5,Other Room
Basement Description: Finished
Other Specifics
| 2 | |
| Concrete Perimeter | |
| Asphalt | |
| Patio | |
| Fenced Yard,Nature Preserve Adjacent | |
| 80X126 | |
| Dormer | |
| Full | |
| Vaulted/Cathedral Ceilings, Hardwood Floors, First Floor Bedroom, In-Law Arrangement, First Floor Laundry, First Floor Full Bath | |
| Double Oven, Microwave, Dishwasher, Washer, Dryer, Disposal | |
| Not in DB | |
| Sidewalks, Street Lights, Street Paved | |
| — | |
| — | |
| Wood Burning, Gas Log, Gas Starter |
Tax History
| Year | Property Taxes |
|---|---|
| 2013 | $11,002 |
| 2018 | $12,172 |
Contact Agent
Nearby Similar Homes
Nearby Sold Comparables
Contact Agent
Listing Provided By
RE/MAX Center










