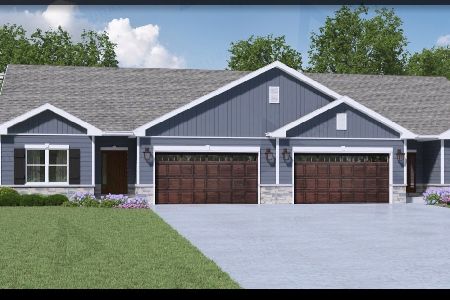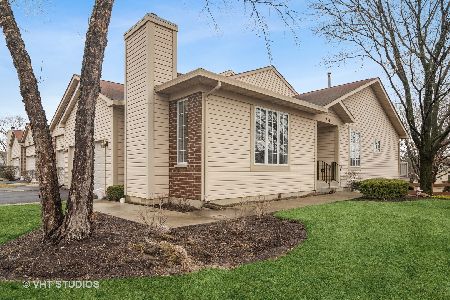567 Parkside Drive, Palatine, Illinois 60067
$275,000
|
Sold
|
|
| Status: | Closed |
| Sqft: | 1,750 |
| Cost/Sqft: | $166 |
| Beds: | 3 |
| Baths: | 3 |
| Year Built: | 1990 |
| Property Taxes: | $4,691 |
| Days On Market: | 2788 |
| Lot Size: | 0,00 |
Description
Nothing to do but move in! Updated townhome in desirable Parkside on the Green subdivision! Bright & airy living room and formal dining room with door to balcony & cozy fireplace~ perfect for entertaining! Renovated kitchen features white shaker-style cabinets, modern counter tops, new stainless steel appliances and eating area! Gleaming wood laminate flooring throughout 1st level. Spacious master suite shows off private bath! 2 additional bedrooms offers tons of room for your family! Extra living space in the finished lower level with door to patio and backyard! Other updates include neutral paint throughout, white trim & newer sump pump! Great location, near Palatine Park District & Fremd HS! Don't miss out!
Property Specifics
| Condos/Townhomes | |
| 2 | |
| — | |
| 1990 | |
| Walkout | |
| HARTFORD | |
| No | |
| — |
| Cook | |
| Parkside On The Green | |
| 208 / Monthly | |
| Insurance,Exterior Maintenance,Lawn Care,Snow Removal | |
| Public | |
| Public Sewer | |
| 09976131 | |
| 02271111171094 |
Nearby Schools
| NAME: | DISTRICT: | DISTANCE: | |
|---|---|---|---|
|
Grade School
Pleasant Hill Elementary School |
15 | — | |
|
Middle School
Plum Grove Junior High School |
15 | Not in DB | |
|
High School
Wm Fremd High School |
211 | Not in DB | |
Property History
| DATE: | EVENT: | PRICE: | SOURCE: |
|---|---|---|---|
| 27 Mar, 2012 | Sold | $220,000 | MRED MLS |
| 13 Feb, 2012 | Under contract | $235,000 | MRED MLS |
| 29 Jan, 2012 | Listed for sale | $235,000 | MRED MLS |
| 26 Jul, 2018 | Sold | $275,000 | MRED MLS |
| 22 Jun, 2018 | Under contract | $290,000 | MRED MLS |
| 6 Jun, 2018 | Listed for sale | $290,000 | MRED MLS |
Room Specifics
Total Bedrooms: 3
Bedrooms Above Ground: 3
Bedrooms Below Ground: 0
Dimensions: —
Floor Type: Carpet
Dimensions: —
Floor Type: Carpet
Full Bathrooms: 3
Bathroom Amenities: —
Bathroom in Basement: 0
Rooms: Breakfast Room
Basement Description: Finished
Other Specifics
| 1 | |
| Concrete Perimeter | |
| Asphalt | |
| Balcony, Patio | |
| Common Grounds,Landscaped | |
| INTEGRAL | |
| — | |
| Full | |
| Wood Laminate Floors, Storage | |
| Range, Dishwasher, Refrigerator, Disposal | |
| Not in DB | |
| — | |
| — | |
| — | |
| — |
Tax History
| Year | Property Taxes |
|---|---|
| 2012 | $4,637 |
| 2018 | $4,691 |
Contact Agent
Nearby Sold Comparables
Contact Agent
Listing Provided By
RE/MAX Suburban





