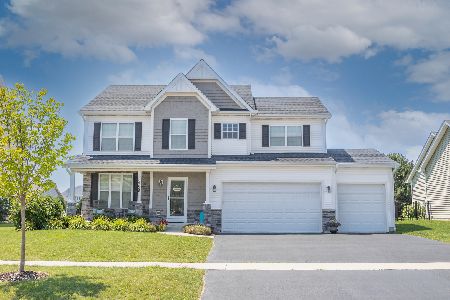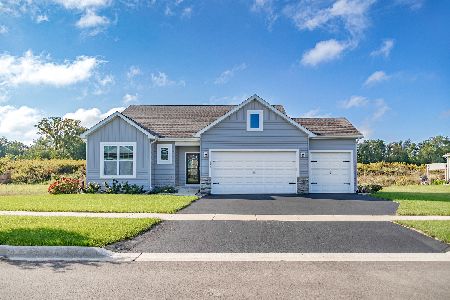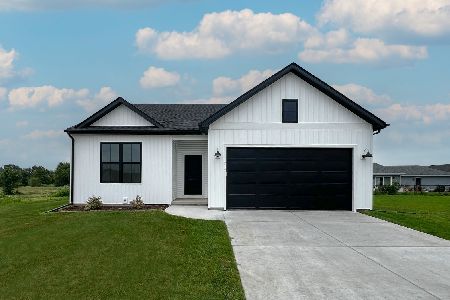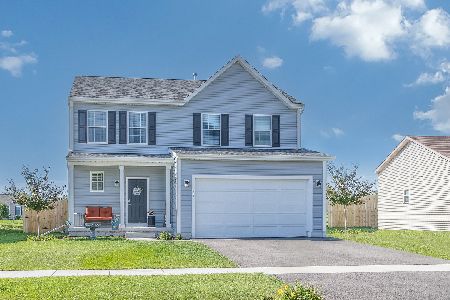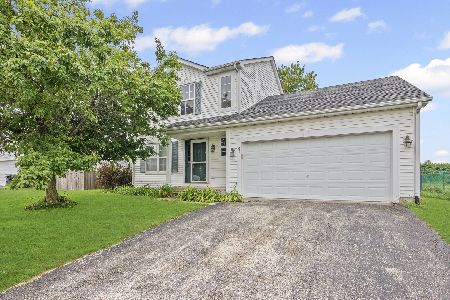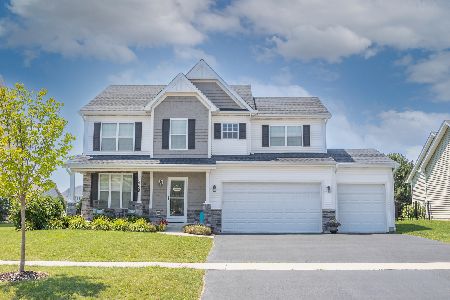567 Wildflower Street, Cortland, Illinois 60112
$215,000
|
Sold
|
|
| Status: | Closed |
| Sqft: | 1,820 |
| Cost/Sqft: | $118 |
| Beds: | 3 |
| Baths: | 3 |
| Year Built: | 2002 |
| Property Taxes: | $5,792 |
| Days On Market: | 2247 |
| Lot Size: | 0,21 |
Description
Sycamore Schools! No Association Fees and No SSA!! Darling 2 Story with Charming Front Porch and Great Curb Appeal! Hardwood Foyer with Coat Closet and Half Bath, Spacious Formal Living Room with Brick Floor to Ceiling Woodburning Fireplace, Formal Dining Room with Hardwood Floors, Beautiful Kitchen with Abundance of Cabinets and Counterspace, Tile Backsplash, Pantry, Eating Area, Hardwood Floors, Stainless Steel Appliances, & Sliding Glass Doors to Patio. Kick Back in the Family Room with Vaulted Ceiling and Ceiling Fan.Master Bedroom Has Walk-In Closet and Private Bath with Double Vanity. Conveniently Located 2nd Floor Laundry and Full Bath with Double Vanity. Rec Room in Basement is Not Completely Finished but Nicely Set Up as Kids Area Complete with Hideout Under the Stairs! Huge Fully Fenced Yard with Beautiful Open Green Space Behind Home and No Direct Neighbors! Gorgeous Brick Paver Patio Completes this Lovely Home! This is the One You Have Been Waiting For!
Property Specifics
| Single Family | |
| — | |
| — | |
| 2002 | |
| Partial | |
| — | |
| No | |
| 0.21 |
| De Kalb | |
| Heatherfield | |
| — / Not Applicable | |
| None | |
| Public | |
| Public Sewer | |
| 10522419 | |
| 0917375006 |
Nearby Schools
| NAME: | DISTRICT: | DISTANCE: | |
|---|---|---|---|
|
Grade School
South Prairie Elementary School |
427 | — | |
Property History
| DATE: | EVENT: | PRICE: | SOURCE: |
|---|---|---|---|
| 5 Aug, 2015 | Sold | $172,750 | MRED MLS |
| 16 Jun, 2015 | Under contract | $169,900 | MRED MLS |
| 9 Jun, 2015 | Listed for sale | $169,900 | MRED MLS |
| 15 Nov, 2019 | Sold | $215,000 | MRED MLS |
| 20 Sep, 2019 | Under contract | $215,000 | MRED MLS |
| 18 Sep, 2019 | Listed for sale | $215,000 | MRED MLS |
Room Specifics
Total Bedrooms: 3
Bedrooms Above Ground: 3
Bedrooms Below Ground: 0
Dimensions: —
Floor Type: Carpet
Dimensions: —
Floor Type: Carpet
Full Bathrooms: 3
Bathroom Amenities: Double Sink
Bathroom in Basement: 0
Rooms: Recreation Room
Basement Description: Partially Finished,Crawl,Egress Window
Other Specifics
| 2 | |
| — | |
| Asphalt | |
| Porch, Brick Paver Patio | |
| Fenced Yard,Landscaped,Park Adjacent | |
| 120X75 | |
| — | |
| Full | |
| Vaulted/Cathedral Ceilings, Hardwood Floors, Second Floor Laundry, Walk-In Closet(s) | |
| Range, Microwave, Dishwasher, Refrigerator, Stainless Steel Appliance(s), Water Softener Owned | |
| Not in DB | |
| Sidewalks, Street Lights, Street Paved | |
| — | |
| — | |
| Wood Burning |
Tax History
| Year | Property Taxes |
|---|---|
| 2015 | $5,071 |
| 2019 | $5,792 |
Contact Agent
Nearby Similar Homes
Nearby Sold Comparables
Contact Agent
Listing Provided By
RE/MAX Experience

