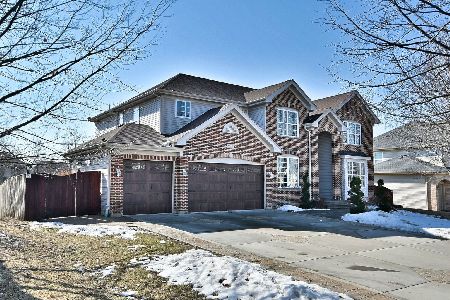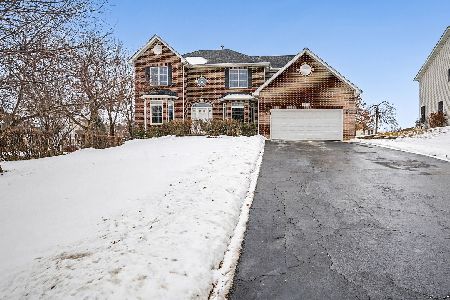5670 Brentwood Drive, Hoffman Estates, Illinois 60192
$500,000
|
Sold
|
|
| Status: | Closed |
| Sqft: | 3,513 |
| Cost/Sqft: | $149 |
| Beds: | 4 |
| Baths: | 3 |
| Year Built: | 2007 |
| Property Taxes: | $13,046 |
| Days On Market: | 5595 |
| Lot Size: | 0,45 |
Description
Gorgeous Sun-Lit Regency C model w/all the upgrades! Premium Elevation 1/2 acre wooded lot of many mature trees. Arched ways lead to 2 story vaulted ceiling family rm with a wall of palladian windows over fireplace - panaramic views - all 3 flrs! Granite 12ft island & brkfst counter, SS appliance, 42" cabinets & walk-in pantry in kitchen. 1st flr Brm/den w/full bath + roughed in for 4th in full walk-out basement. WOW
Property Specifics
| Single Family | |
| — | |
| — | |
| 2007 | |
| Full,Walkout | |
| REGENCY C | |
| No | |
| 0.45 |
| Cook | |
| White Oak | |
| 0 / Not Applicable | |
| None | |
| Public | |
| Public Sewer, Overhead Sewers | |
| 07670119 | |
| 06084130060000 |
Nearby Schools
| NAME: | DISTRICT: | DISTANCE: | |
|---|---|---|---|
|
Grade School
Timber Trails Elementary School |
46 | — | |
|
Middle School
Larsen Middle School |
46 | Not in DB | |
|
High School
Elgin High School |
46 | Not in DB | |
Property History
| DATE: | EVENT: | PRICE: | SOURCE: |
|---|---|---|---|
| 15 Apr, 2011 | Sold | $500,000 | MRED MLS |
| 9 Mar, 2011 | Under contract | $524,900 | MRED MLS |
| — | Last price change | $544,900 | MRED MLS |
| 3 Nov, 2010 | Listed for sale | $559,900 | MRED MLS |
| 8 Jan, 2026 | Listed for sale | $1,187,000 | MRED MLS |
Room Specifics
Total Bedrooms: 4
Bedrooms Above Ground: 4
Bedrooms Below Ground: 0
Dimensions: —
Floor Type: Carpet
Dimensions: —
Floor Type: Carpet
Dimensions: —
Floor Type: Carpet
Full Bathrooms: 3
Bathroom Amenities: Separate Shower,Double Sink
Bathroom in Basement: 0
Rooms: Breakfast Room,Deck,Foyer,Loft,Pantry,Storage,Walk In Closet,Other Room
Basement Description: Unfinished
Other Specifics
| 3 | |
| Concrete Perimeter | |
| Asphalt | |
| Balcony, Deck | |
| Irregular Lot,Landscaped,Wooded | |
| 74X178X143X240 | |
| Full,Unfinished | |
| Full | |
| Vaulted/Cathedral Ceilings, Skylight(s), First Floor Bedroom, In-Law Arrangement | |
| Range, Microwave, Dishwasher, Refrigerator, Washer, Dryer, Disposal | |
| Not in DB | |
| Sidewalks, Street Lights | |
| — | |
| — | |
| Attached Fireplace Doors/Screen, Gas Log |
Tax History
| Year | Property Taxes |
|---|---|
| 2011 | $13,046 |
| 2026 | $13,067 |
Contact Agent
Nearby Similar Homes
Nearby Sold Comparables
Contact Agent
Listing Provided By
Coldwell Banker Residential Brokerage








