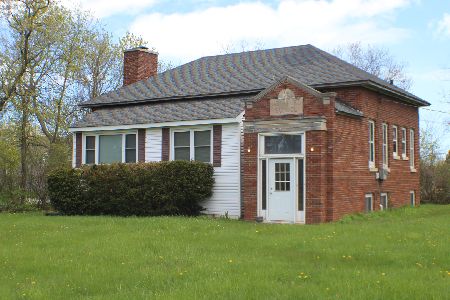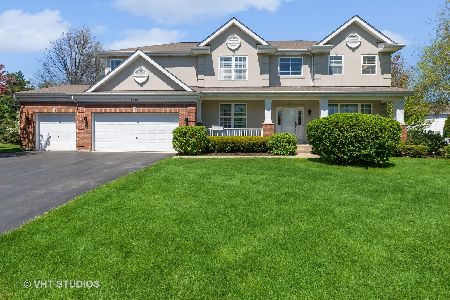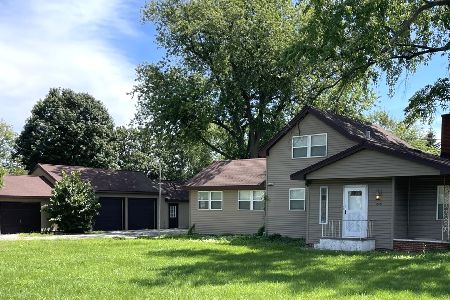5670 Trinity Court, Gurnee, Illinois 60031
$409,000
|
Sold
|
|
| Status: | Closed |
| Sqft: | 3,056 |
| Cost/Sqft: | $137 |
| Beds: | 4 |
| Baths: | 4 |
| Year Built: | 2000 |
| Property Taxes: | $12,117 |
| Days On Market: | 2057 |
| Lot Size: | 0,34 |
Description
SHARP! Professionally decorated home with soaring ceilings in Steeple Pointe! Updated to perfection. Volume ceiling in living room open to the dining room for ease in entertaining. Convenient dual custom staircase. Upper hall overlooks the fabulous 2-story family room with hardwood floor, and custom fireplace framed by custom window seats. Flat-screen TV above the fireplace is included. The gourmet kitchen has 42" cabinets, Large breakfast bar island, granite countertops, Wolf Cooktop, spacious eating area and custom window treatments. The outstanding master suite has a separate sitting room, his/her walk-ins and new spa-like bath. First floor study. 3 Car Garage w/Opener. The basement is finished adding a rec room, office/bedroom and full bath! An additional 1200 sq ft. The custom draperies/blinds throughout the home are included. The many upgrades/improvements include NEW a/c, NEW water heater, NEW roof and siding, NEW sump pump, Carpeting replaced, Updated staircase railings-balusters, Painting, Finishing the basement, etc.
Property Specifics
| Single Family | |
| — | |
| — | |
| 2000 | |
| Full | |
| FOXGLOVE | |
| No | |
| 0.34 |
| Lake | |
| Steeple Pointe | |
| 450 / Annual | |
| Other | |
| Public | |
| Public Sewer | |
| 10634553 | |
| 07101020120000 |
Nearby Schools
| NAME: | DISTRICT: | DISTANCE: | |
|---|---|---|---|
|
Grade School
Woodland Elementary School |
50 | — | |
|
Middle School
Woodland Middle School |
50 | Not in DB | |
|
High School
Warren Township High School |
121 | Not in DB | |
Property History
| DATE: | EVENT: | PRICE: | SOURCE: |
|---|---|---|---|
| 23 Mar, 2020 | Sold | $409,000 | MRED MLS |
| 9 Feb, 2020 | Under contract | $419,900 | MRED MLS |
| 9 Feb, 2020 | Listed for sale | $419,900 | MRED MLS |
Room Specifics
Total Bedrooms: 5
Bedrooms Above Ground: 4
Bedrooms Below Ground: 1
Dimensions: —
Floor Type: Carpet
Dimensions: —
Floor Type: Carpet
Dimensions: —
Floor Type: Carpet
Dimensions: —
Floor Type: —
Full Bathrooms: 4
Bathroom Amenities: Separate Shower,Double Sink
Bathroom in Basement: 1
Rooms: Bedroom 5,Eating Area,Study,Recreation Room,Sitting Room
Basement Description: Finished
Other Specifics
| 3 | |
| Concrete Perimeter | |
| Asphalt,Brick | |
| Patio | |
| Cul-De-Sac,Irregular Lot,Landscaped | |
| 64X71X69X199X75X110 | |
| — | |
| Full | |
| Vaulted/Cathedral Ceilings, Bar-Dry, Hardwood Floors, First Floor Laundry, Built-in Features, Walk-In Closet(s) | |
| Range, Microwave, Dishwasher, Refrigerator | |
| Not in DB | |
| Park, Curbs, Sidewalks, Street Lights, Street Paved | |
| — | |
| — | |
| — |
Tax History
| Year | Property Taxes |
|---|---|
| 2020 | $12,117 |
Contact Agent
Nearby Similar Homes
Nearby Sold Comparables
Contact Agent
Listing Provided By
RE/MAX Showcase








