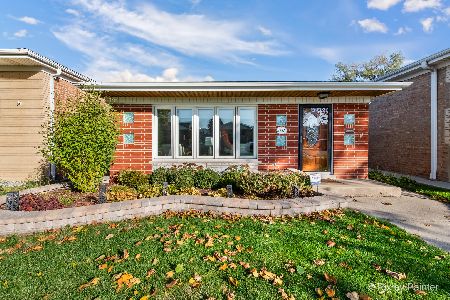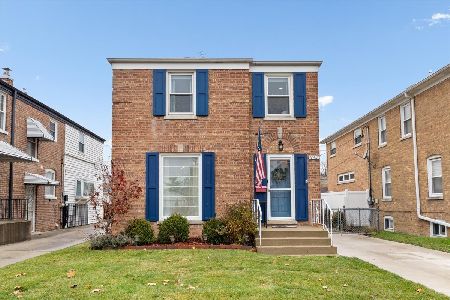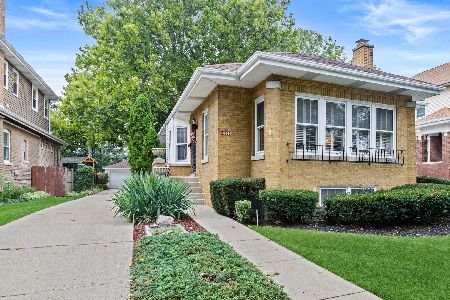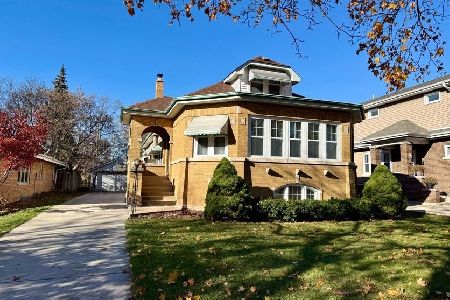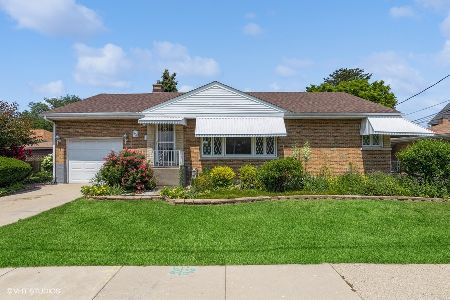5676 Neva Avenue, Norwood Park, Chicago, Illinois 60631
$602,500
|
Sold
|
|
| Status: | Closed |
| Sqft: | 3,000 |
| Cost/Sqft: | $205 |
| Beds: | 4 |
| Baths: | 3 |
| Year Built: | 1926 |
| Property Taxes: | $10,417 |
| Days On Market: | 1673 |
| Lot Size: | 0,20 |
Description
You'll be wowed when you enter this large updated Norwood Park 5br 3 ba Bungalow located on a 50x175 lot!! Newer windows have been installed throughout as well as dual-zoned central air. Updated Granite/SS Kitchen that opens up to an Open Concept Family/dining room combo. A Long Side drive that leads to a 2 car garage with party door, Massive backyard with a Cedar deck and a Brick patio with fire pit for entertaining; Second floor boasts Oversized bedrooms, Office, Primary Bedroom with En Suite Bath, a walk in closet plus a den; Full finished basement with another bedroom and an amazing bar for parties! Walking distance to schools, parks, Blue Line, and Metra. Top Rated Norwood Park School! Come see this before it's gone!
Property Specifics
| Single Family | |
| — | |
| Bungalow | |
| 1926 | |
| Full | |
| — | |
| No | |
| 0.2 |
| Cook | |
| — | |
| — / Not Applicable | |
| None | |
| Lake Michigan,Public | |
| Public Sewer | |
| 11129214 | |
| 13063160210000 |
Nearby Schools
| NAME: | DISTRICT: | DISTANCE: | |
|---|---|---|---|
|
Grade School
Norwood Park Elementary School |
299 | — | |
|
Middle School
Norwood Park Elementary School |
299 | Not in DB | |
|
High School
Taft High School |
299 | Not in DB | |
Property History
| DATE: | EVENT: | PRICE: | SOURCE: |
|---|---|---|---|
| 16 Nov, 2018 | Sold | $515,000 | MRED MLS |
| 2 Oct, 2018 | Under contract | $539,000 | MRED MLS |
| 8 Aug, 2018 | Listed for sale | $539,000 | MRED MLS |
| 12 Aug, 2021 | Sold | $602,500 | MRED MLS |
| 29 Jun, 2021 | Under contract | $615,000 | MRED MLS |
| 25 Jun, 2021 | Listed for sale | $615,000 | MRED MLS |
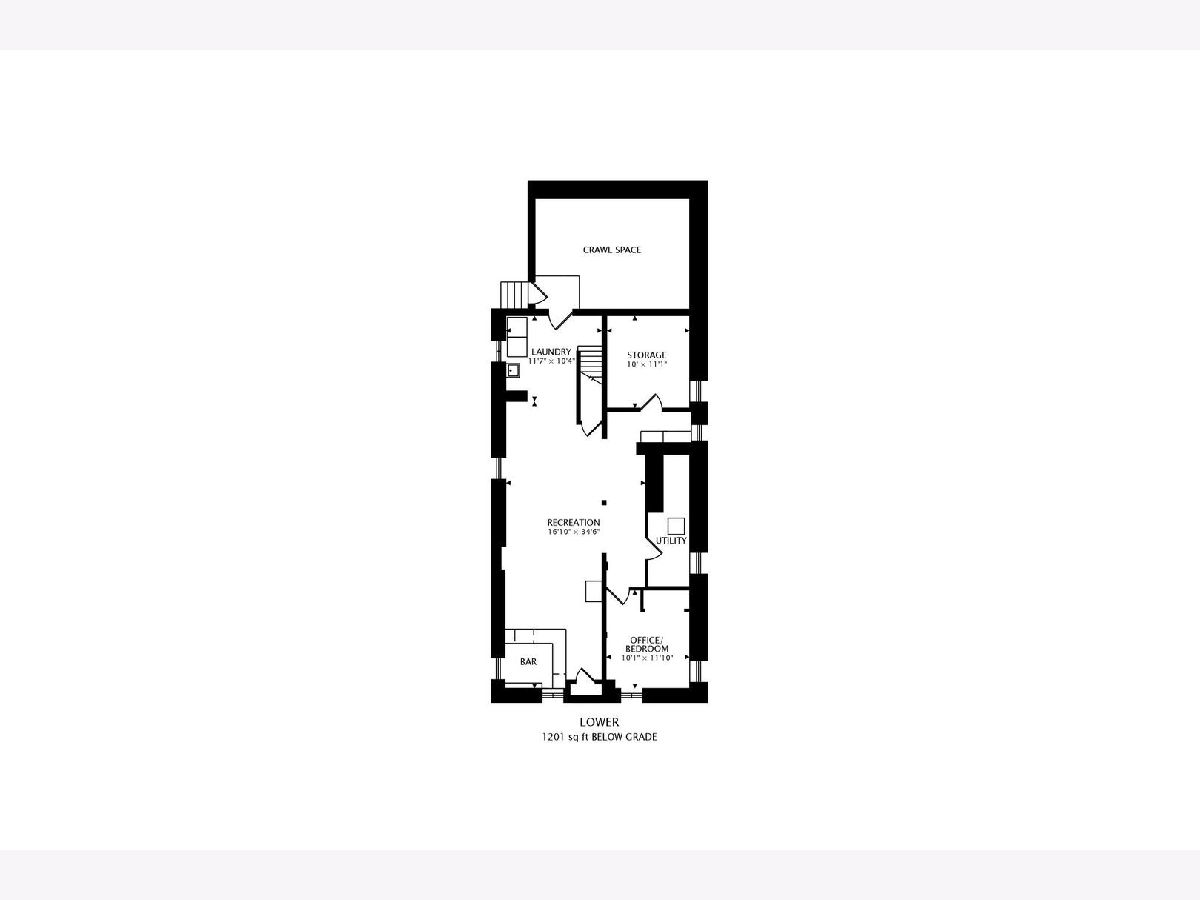
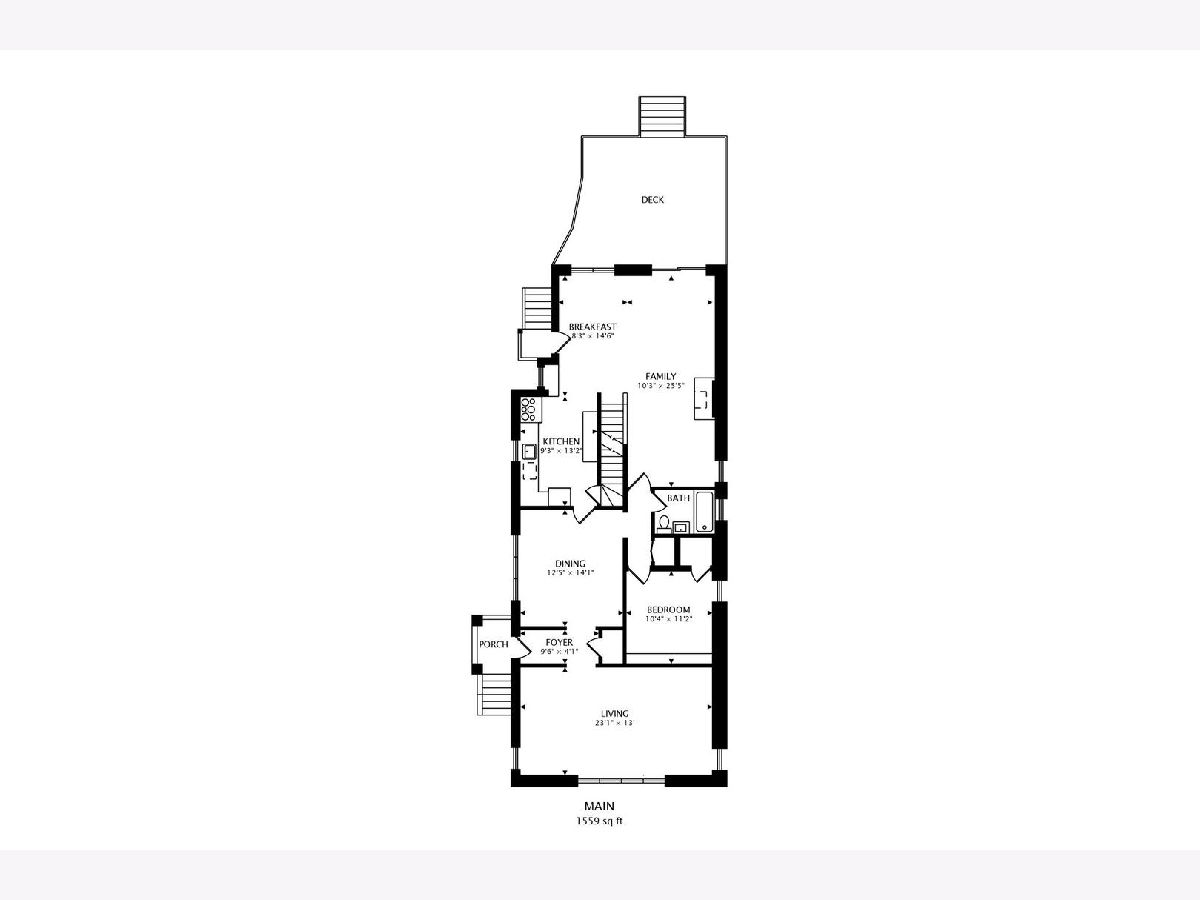
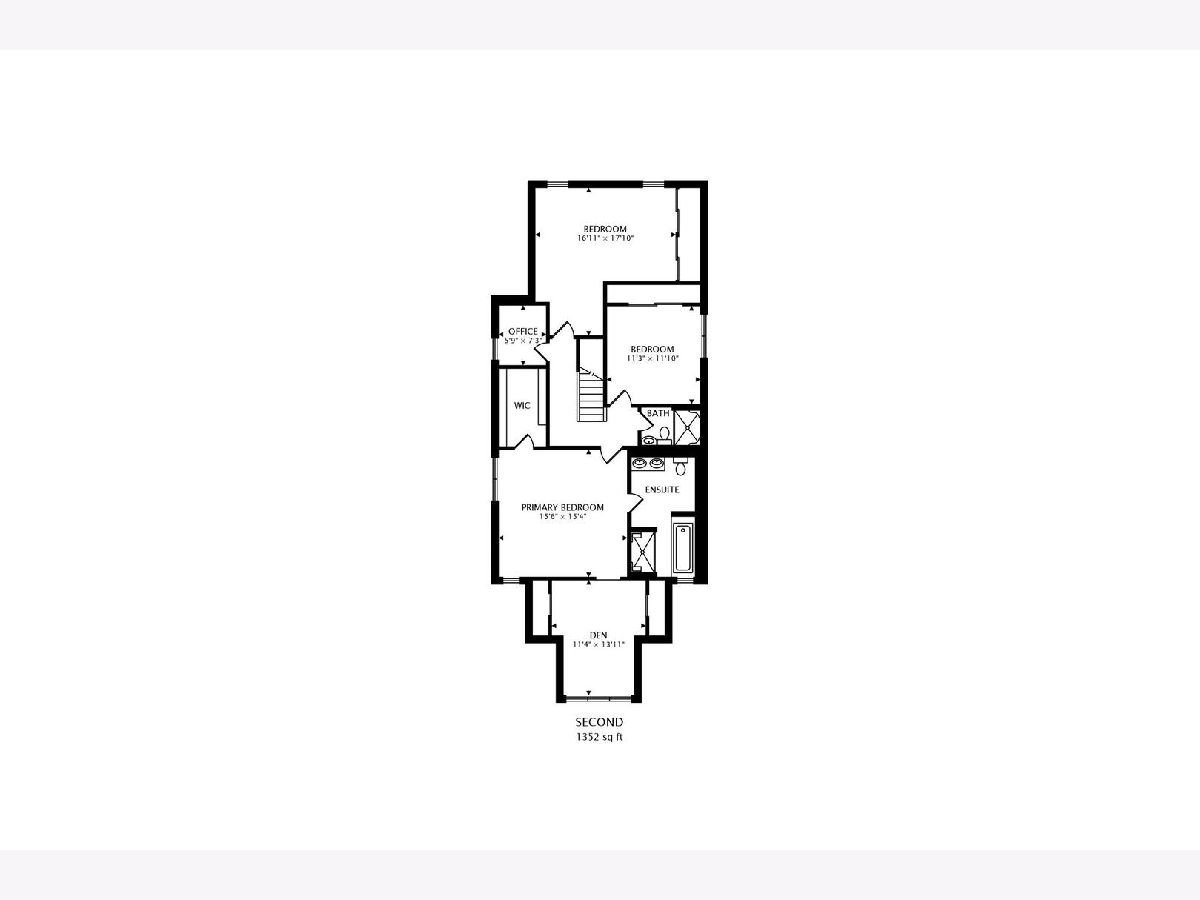
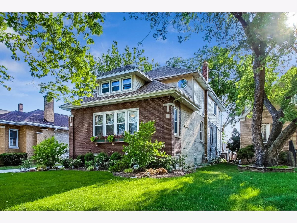
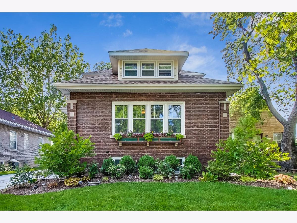
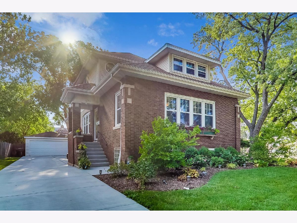
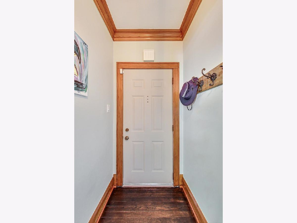
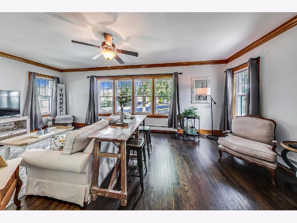
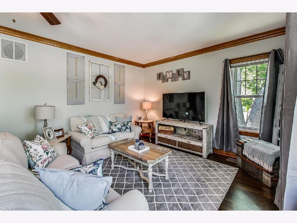
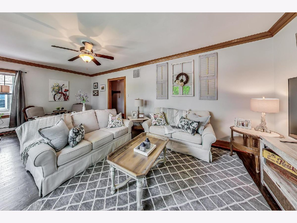
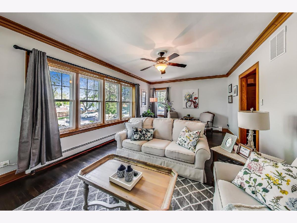
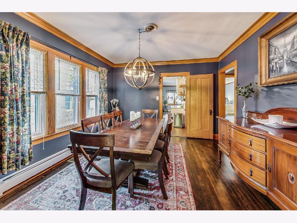
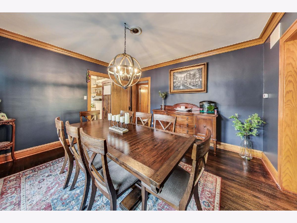
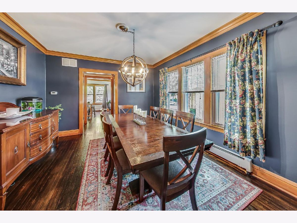
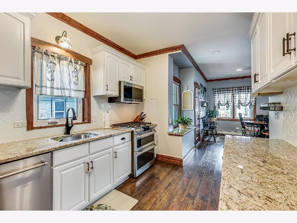
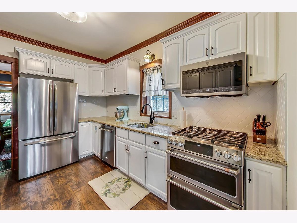
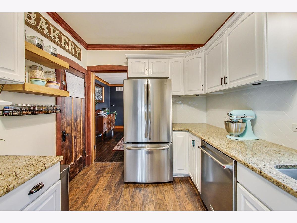
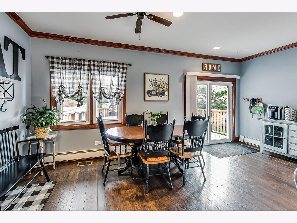
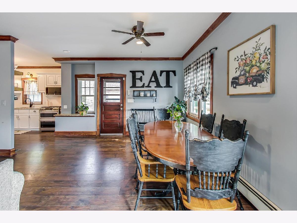
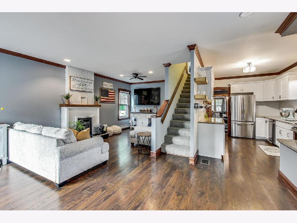
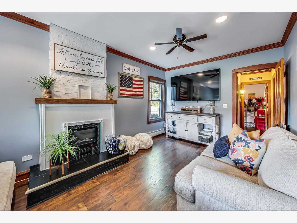
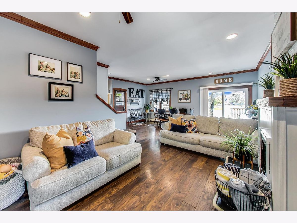
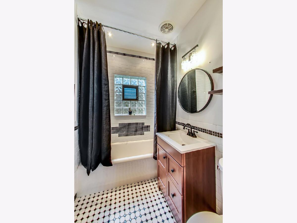
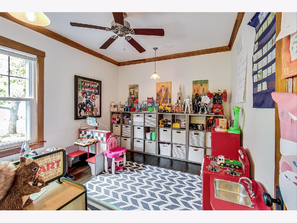
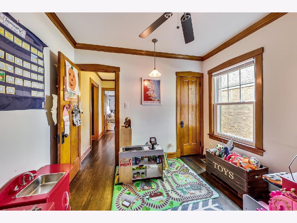
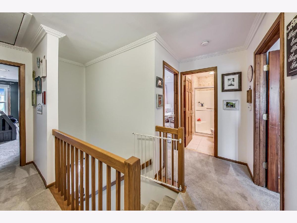
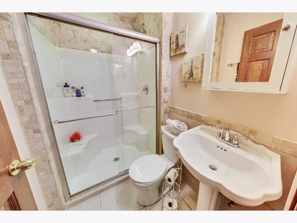
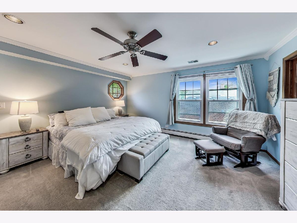
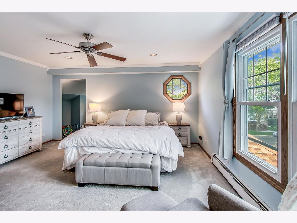
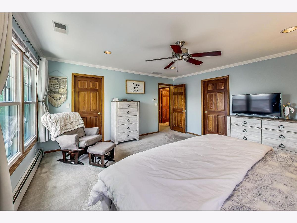
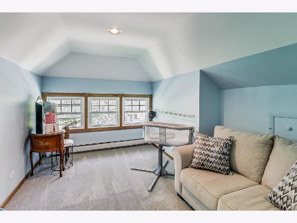
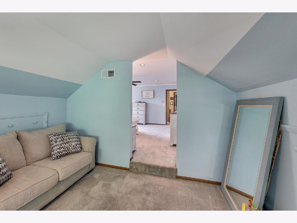
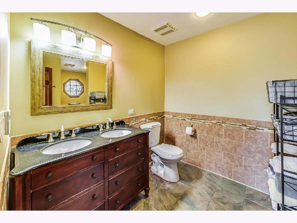
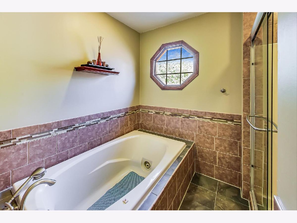
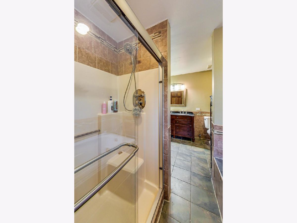
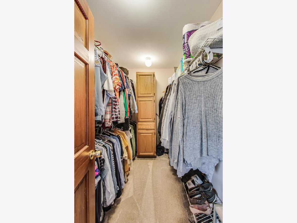
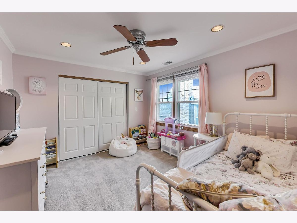
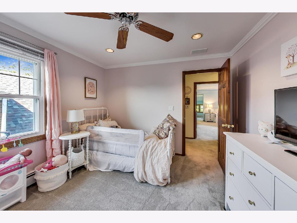
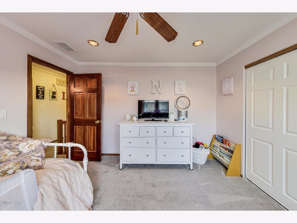
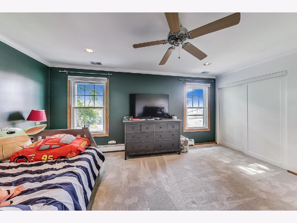
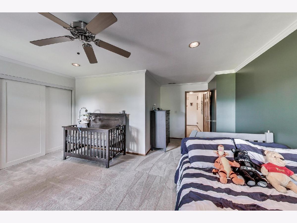
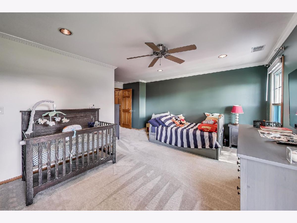
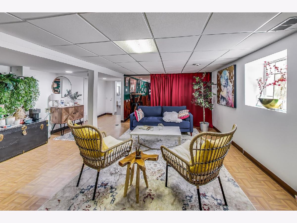
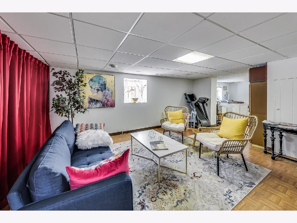
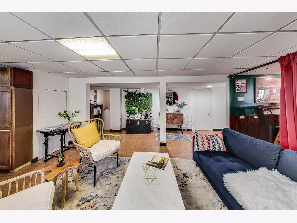
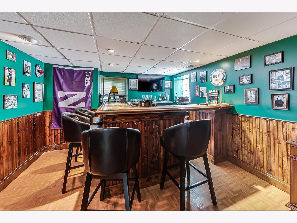
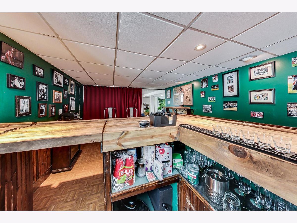
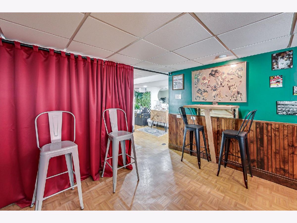
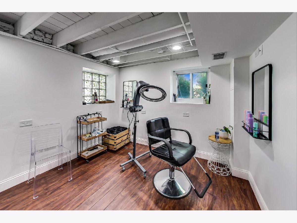
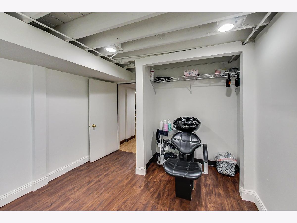
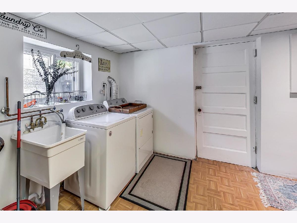
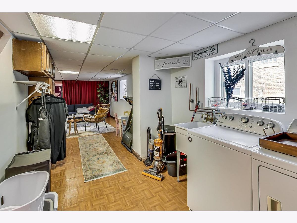
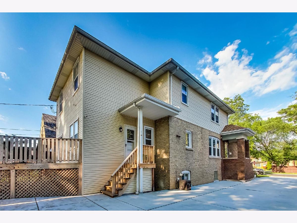
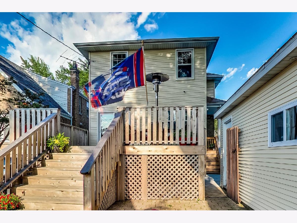
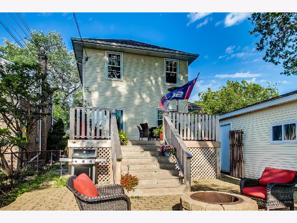
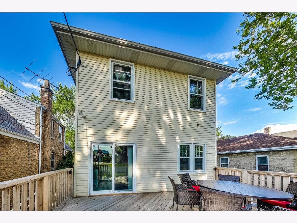
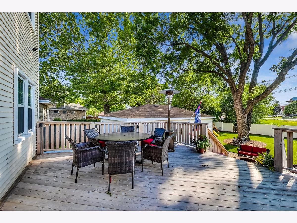
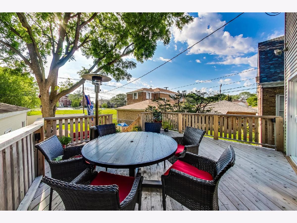
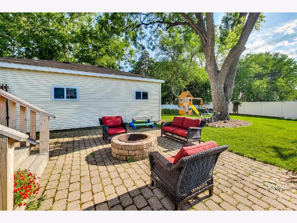
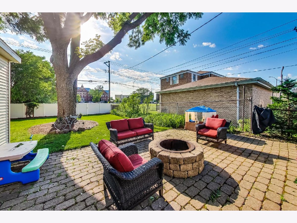
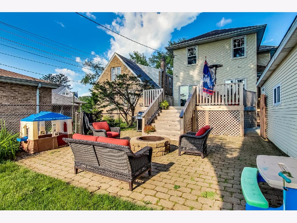
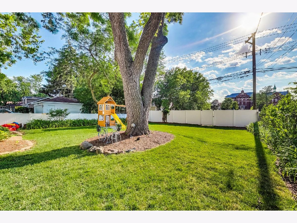
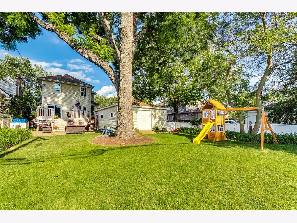
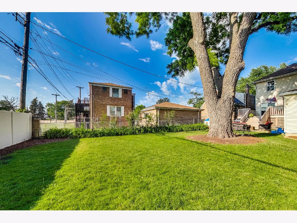
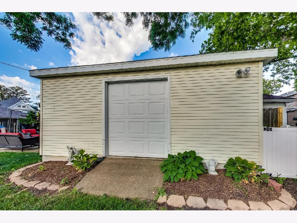
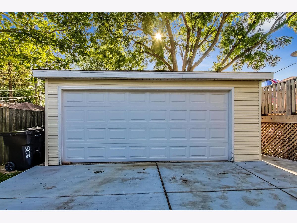
Room Specifics
Total Bedrooms: 5
Bedrooms Above Ground: 4
Bedrooms Below Ground: 1
Dimensions: —
Floor Type: Carpet
Dimensions: —
Floor Type: Carpet
Dimensions: —
Floor Type: Hardwood
Dimensions: —
Floor Type: —
Full Bathrooms: 3
Bathroom Amenities: Whirlpool,Separate Shower,Double Sink
Bathroom in Basement: 0
Rooms: Bedroom 5,Den,Eating Area,Other Room
Basement Description: Finished
Other Specifics
| 2 | |
| Concrete Perimeter | |
| Concrete | |
| — | |
| — | |
| 50 X 175 | |
| Pull Down Stair | |
| Full | |
| Hardwood Floors, First Floor Bedroom, First Floor Full Bath, Walk-In Closet(s), Open Floorplan | |
| Range, Microwave, Dishwasher, Refrigerator, Freezer, Stainless Steel Appliance(s) | |
| Not in DB | |
| Park, Tennis Court(s), Curbs, Sidewalks, Street Lights, Street Paved | |
| — | |
| — | |
| — |
Tax History
| Year | Property Taxes |
|---|---|
| 2018 | $9,222 |
| 2021 | $10,417 |
Contact Agent
Nearby Similar Homes
Nearby Sold Comparables
Contact Agent
Listing Provided By
@properties

