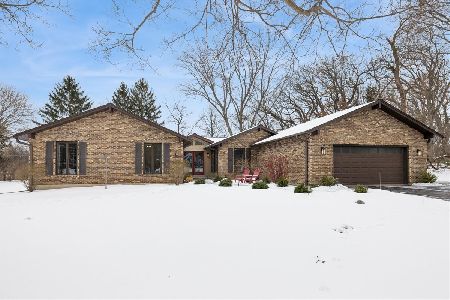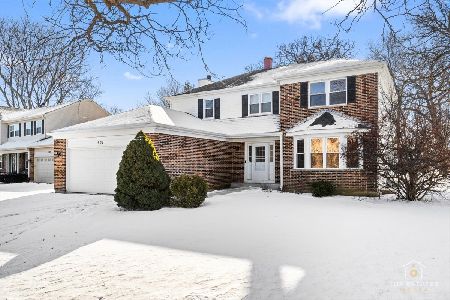568 Braemar Lane, Barrington, Illinois 60010
$375,000
|
Sold
|
|
| Status: | Closed |
| Sqft: | 2,515 |
| Cost/Sqft: | $151 |
| Beds: | 4 |
| Baths: | 3 |
| Year Built: | 1989 |
| Property Taxes: | $10,246 |
| Days On Market: | 2399 |
| Lot Size: | 0,39 |
Description
Priced to Sell! This is the largest model in highly-sought-after Braemar Subdivision. This 4 bed 2.5 bath beauty has been updated throughout. Brand new kitchen and butler's pantry with quartz waterfall counters, white cabinets and stainless appliances. Completely updated master suite with walk-in closet, gorgeous stand-up shower and floating his + hers vanity. All new carpet, flooring, and warm neutral paint throughout the entire house. Updated 2nd and half baths. Roof and back windows replaced 5 years ago, furnace and AC replaced 8 years ago. This home also features a very large fenced back yard with plenty of space to play, and new patio deck for hosting gatherings. This large lot is tucked away safely in a cul-de-sac! Just steps away from a park, ball fields and Cuba Marsh. This exquisite and incredibly spacious home won't last long!
Property Specifics
| Single Family | |
| — | |
| — | |
| 1989 | |
| Full | |
| — | |
| No | |
| 0.39 |
| Lake | |
| Braemar | |
| 0 / Not Applicable | |
| None | |
| Public | |
| Public Sewer | |
| 10461899 | |
| 14302040160000 |
Nearby Schools
| NAME: | DISTRICT: | DISTANCE: | |
|---|---|---|---|
|
Grade School
Isaac Fox Elementary School |
95 | — | |
|
Middle School
Lake Zurich Middle - S Campus |
95 | Not in DB | |
|
High School
Lake Zurich High School |
95 | Not in DB | |
Property History
| DATE: | EVENT: | PRICE: | SOURCE: |
|---|---|---|---|
| 16 Jun, 2011 | Sold | $277,600 | MRED MLS |
| 19 Apr, 2011 | Under contract | $280,000 | MRED MLS |
| — | Last price change | $359,000 | MRED MLS |
| 2 Nov, 2010 | Listed for sale | $419,000 | MRED MLS |
| 19 Sep, 2019 | Sold | $375,000 | MRED MLS |
| 5 Aug, 2019 | Under contract | $379,900 | MRED MLS |
| 24 Jul, 2019 | Listed for sale | $379,900 | MRED MLS |
Room Specifics
Total Bedrooms: 4
Bedrooms Above Ground: 4
Bedrooms Below Ground: 0
Dimensions: —
Floor Type: —
Dimensions: —
Floor Type: —
Dimensions: —
Floor Type: —
Full Bathrooms: 3
Bathroom Amenities: Separate Shower,Double Sink,Soaking Tub
Bathroom in Basement: 1
Rooms: Den,Recreation Room
Basement Description: Finished
Other Specifics
| 2 | |
| Concrete Perimeter | |
| Asphalt | |
| Deck | |
| Cul-De-Sac,Fenced Yard,Landscaped | |
| 16947 | |
| Pull Down Stair | |
| Full | |
| Wood Laminate Floors, First Floor Laundry | |
| Range, Microwave, Dishwasher, Refrigerator, High End Refrigerator, Washer, Dryer, Disposal, Trash Compactor, Stainless Steel Appliance(s) | |
| Not in DB | |
| — | |
| — | |
| — | |
| Wood Burning, Gas Starter |
Tax History
| Year | Property Taxes |
|---|---|
| 2011 | $8,956 |
| 2019 | $10,246 |
Contact Agent
Nearby Similar Homes
Nearby Sold Comparables
Contact Agent
Listing Provided By
Continental Real Estate Group






