568 Burton Avenue, Highland Park, Illinois 60035
$665,000
|
Sold
|
|
| Status: | Closed |
| Sqft: | 2,409 |
| Cost/Sqft: | $270 |
| Beds: | 3 |
| Baths: | 3 |
| Year Built: | 1930 |
| Property Taxes: | $10,600 |
| Days On Market: | 1452 |
| Lot Size: | 0,00 |
Description
You have driven or walked by for years and now is your opportunity! The beautiful brick French Country treasure on the corner of Burton and Washington is waiting for you! Meticulous and continuously updated and maintained throughout the years with the finest of materials including roof, gutters, windows, mechanicals, crown molding, hardwood floors in most rooms, kitchen & breakfast room, finished basement with full bath, newer built two car garage with office/studio/bonus above, fencing, landscape and hardscape, and more. Entry foyer leads to bright living room with brick surround gas fireplace. Dining Room with French Doors overlooking beautifully landscaped and fenced yard. Kitchen by Clive Christian Chicago with Sub Zero Refrigerator, Wolf Gas Range / Oven, Wolf Microwave, Miele dishwasher and heated travertine floor remarkably efficient and high end. Breakfast Room with continuation of cabinetry and storage along with built in banquette, also overlooking the yard. There is a powder room on this level, and nine-foot ceilings throughout. The second story, remarkably highlighted by much architectural detail and many windows offers two large bedrooms as well as a third small bedroom presently used as an office, but previously as a nursery by previous owner. Updated hall bath and additional storage, plus a treetop private balcony complete the upstairs. The lower level finished Recreation/Family Room is light and bright along with a second full bath with steam shower and laundry/storage/mechanical room. In addition, did we mention the custom-built heated garage designed by Richard Becker with a second floor heated and air-conditioned office/studio/ bonus space? It deserves mentioning twice. Access your home office across your yard leading directly to the spiral staircase taking you up to your workspace come true. No detail missed! Great Ravinia neighborhood, park, tennis court and train station add to the mix. Bring your most discriminating buyers with confidence.
Property Specifics
| Single Family | |
| — | |
| — | |
| 1930 | |
| — | |
| FRENCH COUNTRY | |
| No | |
| — |
| Lake | |
| — | |
| — / Not Applicable | |
| — | |
| — | |
| — | |
| 11316309 | |
| 16361220260000 |
Nearby Schools
| NAME: | DISTRICT: | DISTANCE: | |
|---|---|---|---|
|
Grade School
Ravinia Elementary School |
112 | — | |
|
Middle School
Edgewood Middle School |
112 | Not in DB | |
|
High School
Highland Park High School |
113 | Not in DB | |
Property History
| DATE: | EVENT: | PRICE: | SOURCE: |
|---|---|---|---|
| 13 May, 2022 | Sold | $665,000 | MRED MLS |
| 6 Feb, 2022 | Under contract | $650,000 | MRED MLS |
| 2 Feb, 2022 | Listed for sale | $650,000 | MRED MLS |
| 21 Jan, 2026 | Listed for sale | $799,000 | MRED MLS |
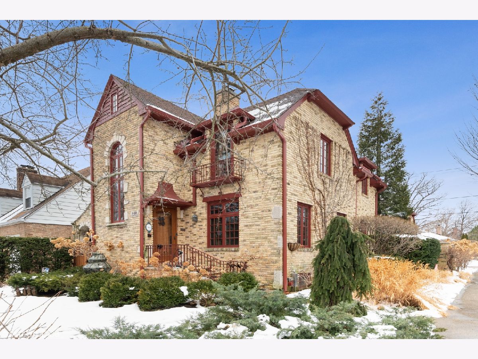
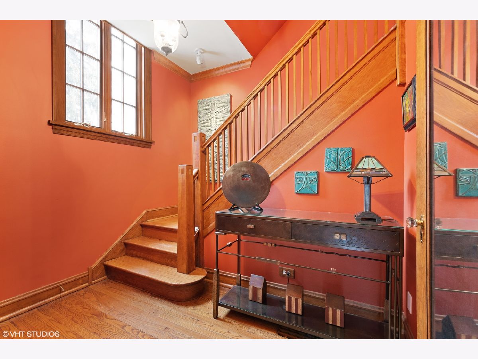
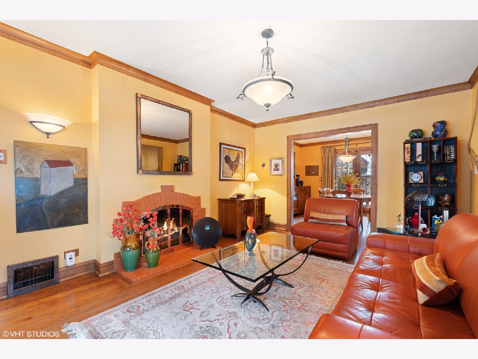
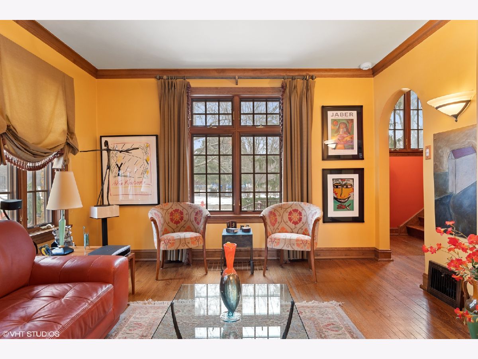
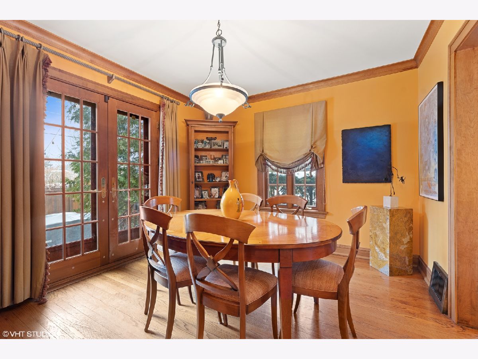
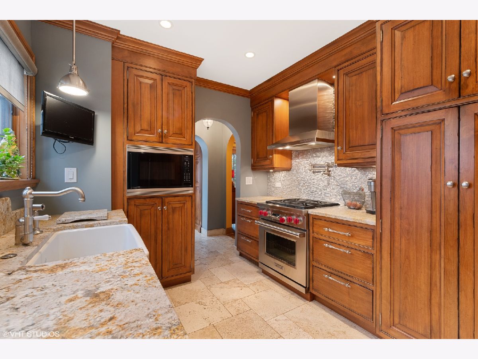
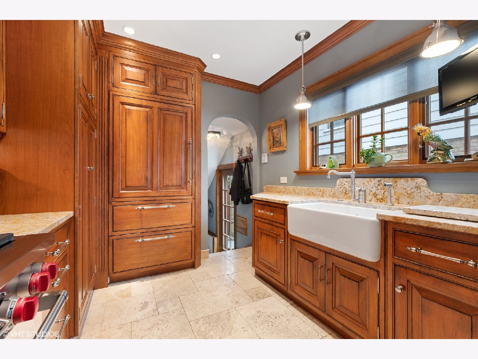
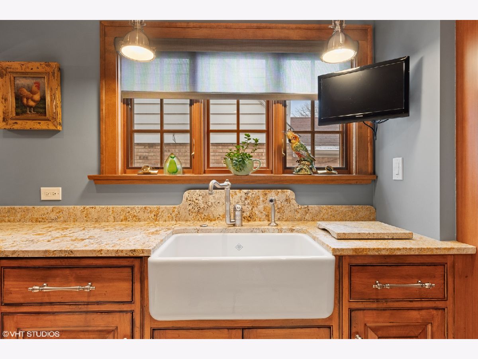
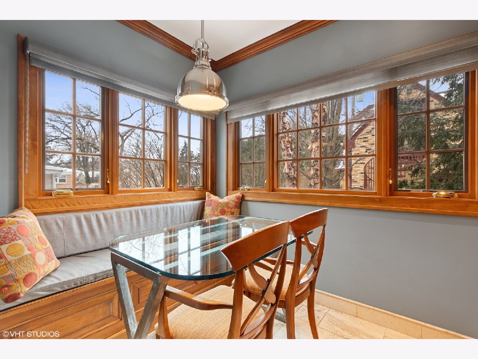
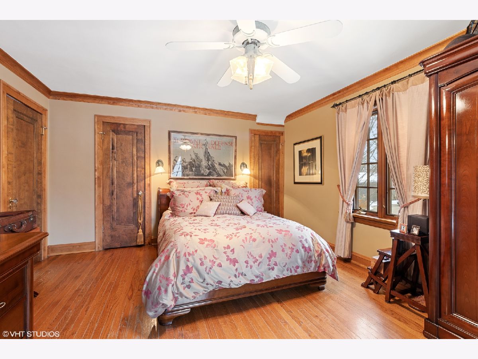
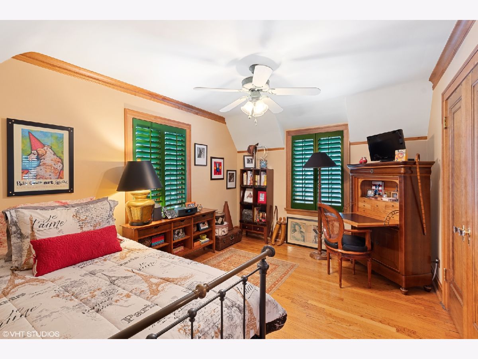
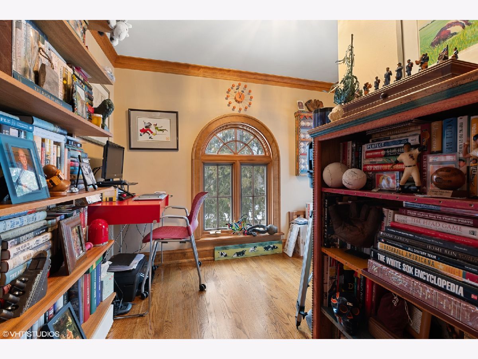
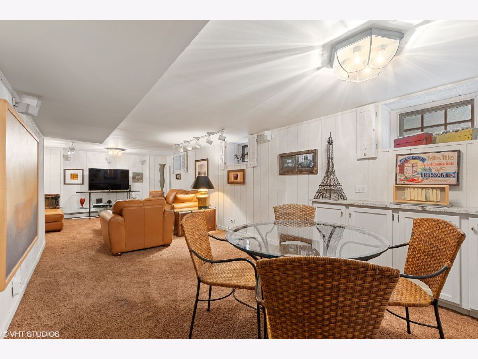
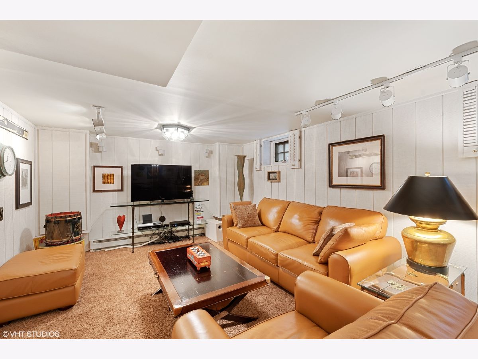
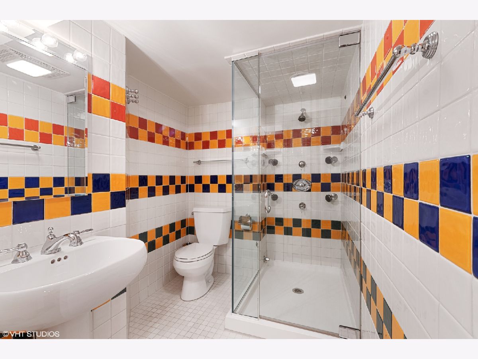
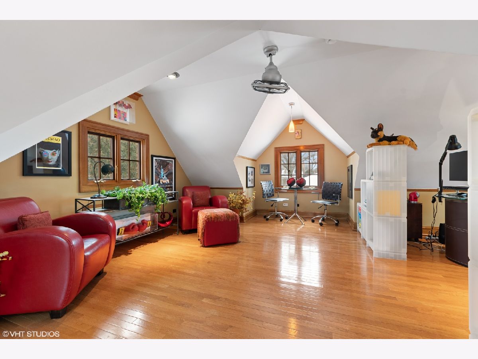
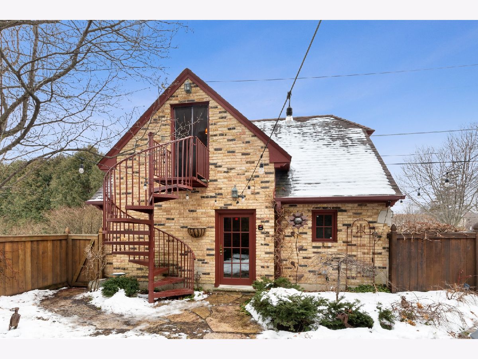
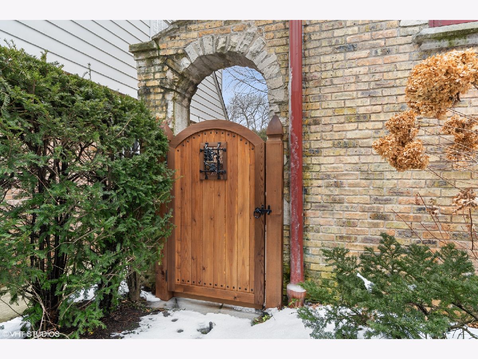
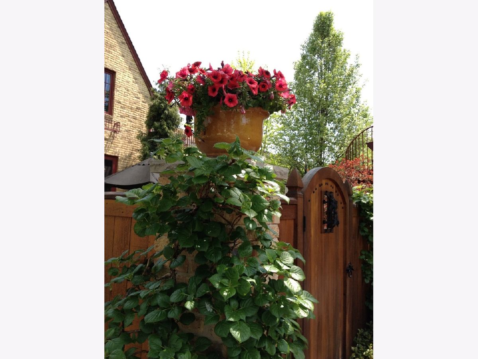
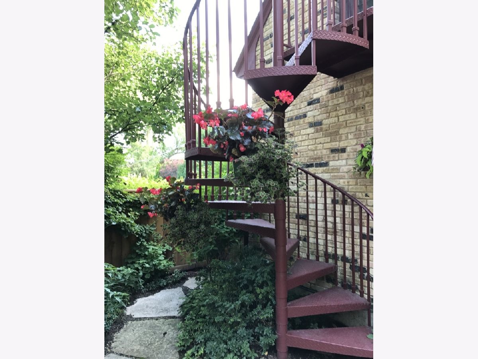
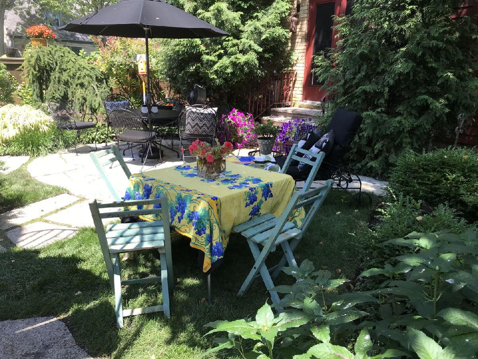
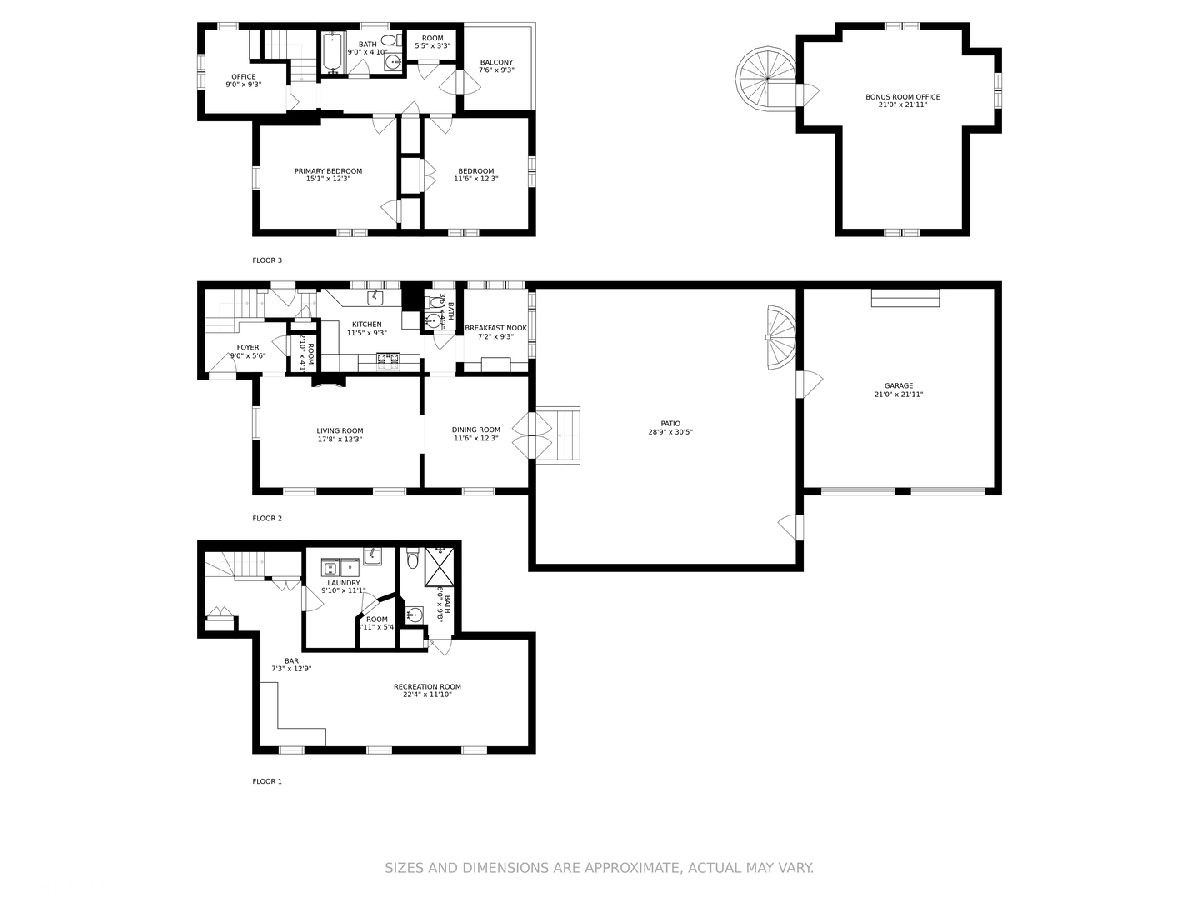
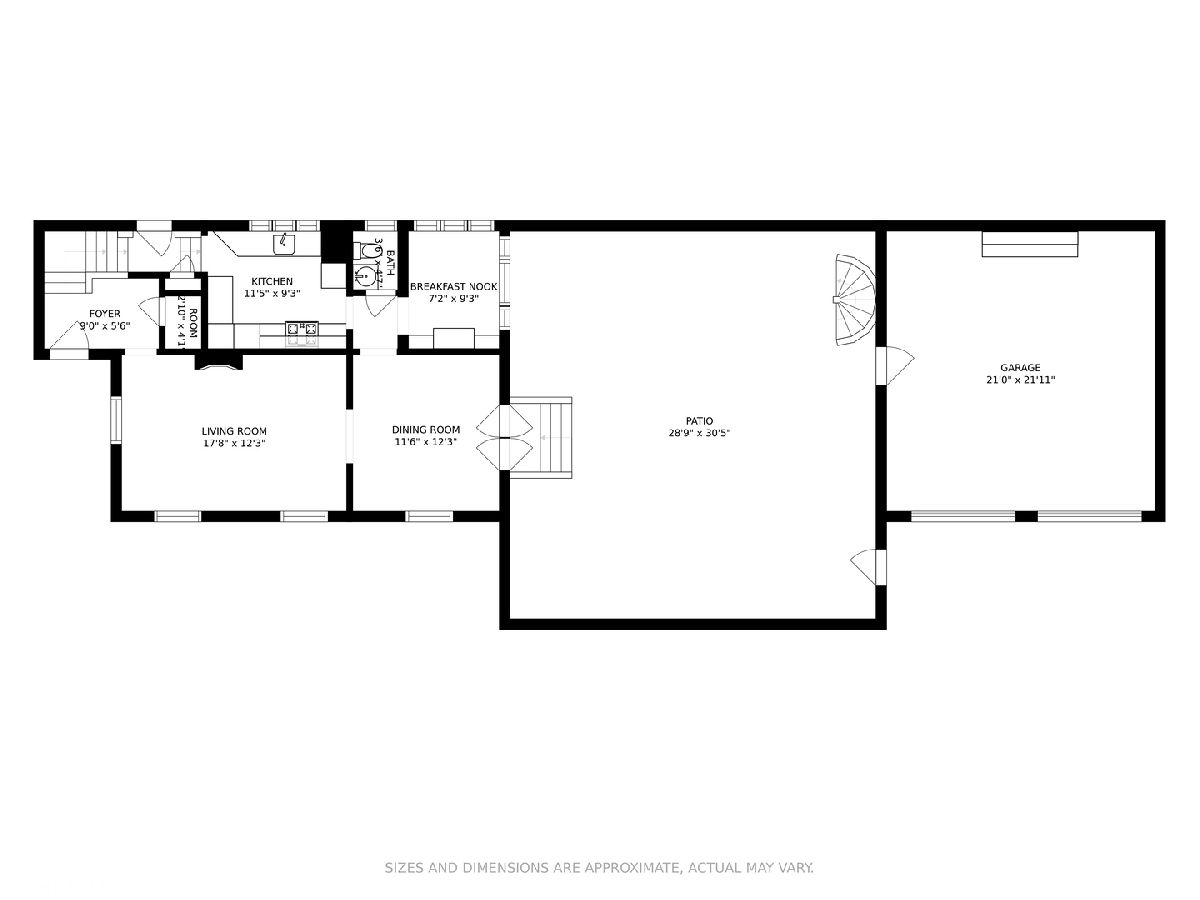
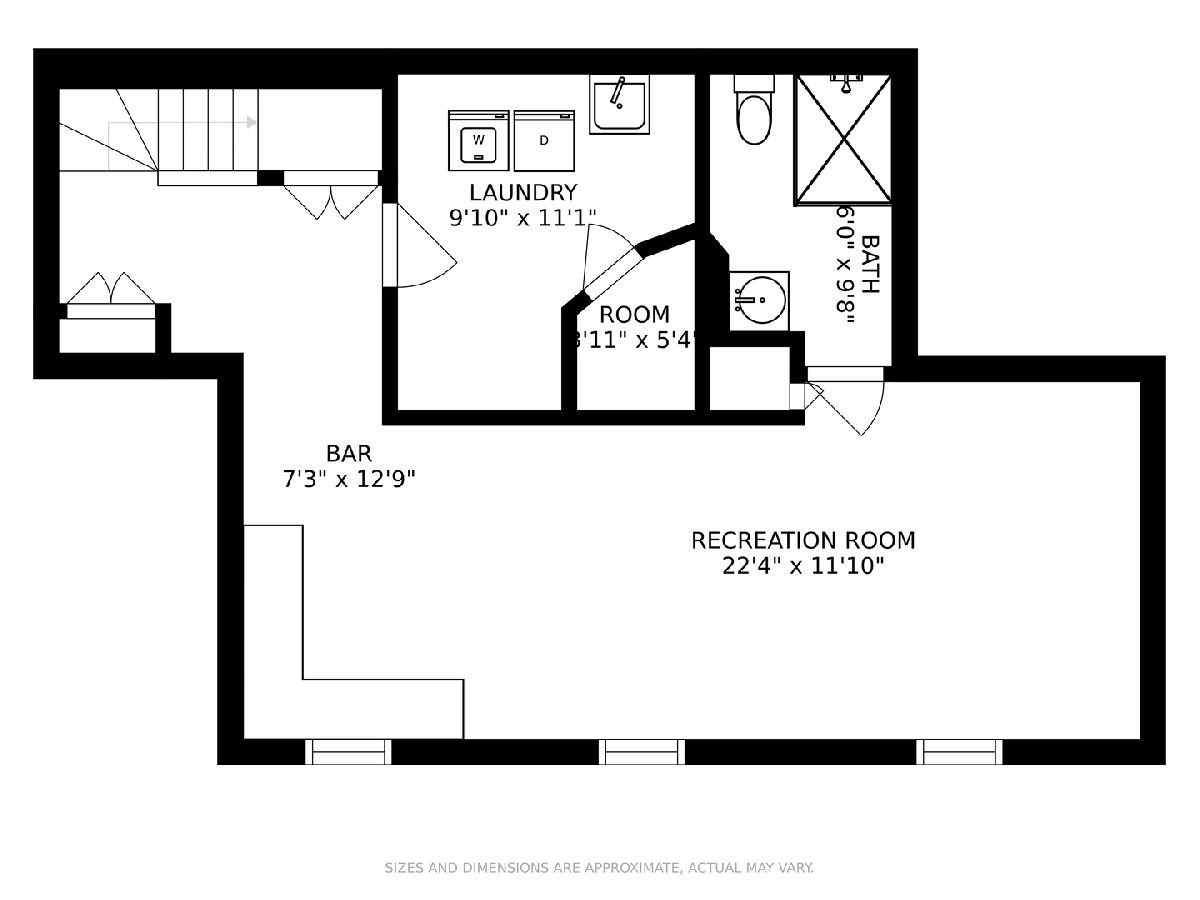
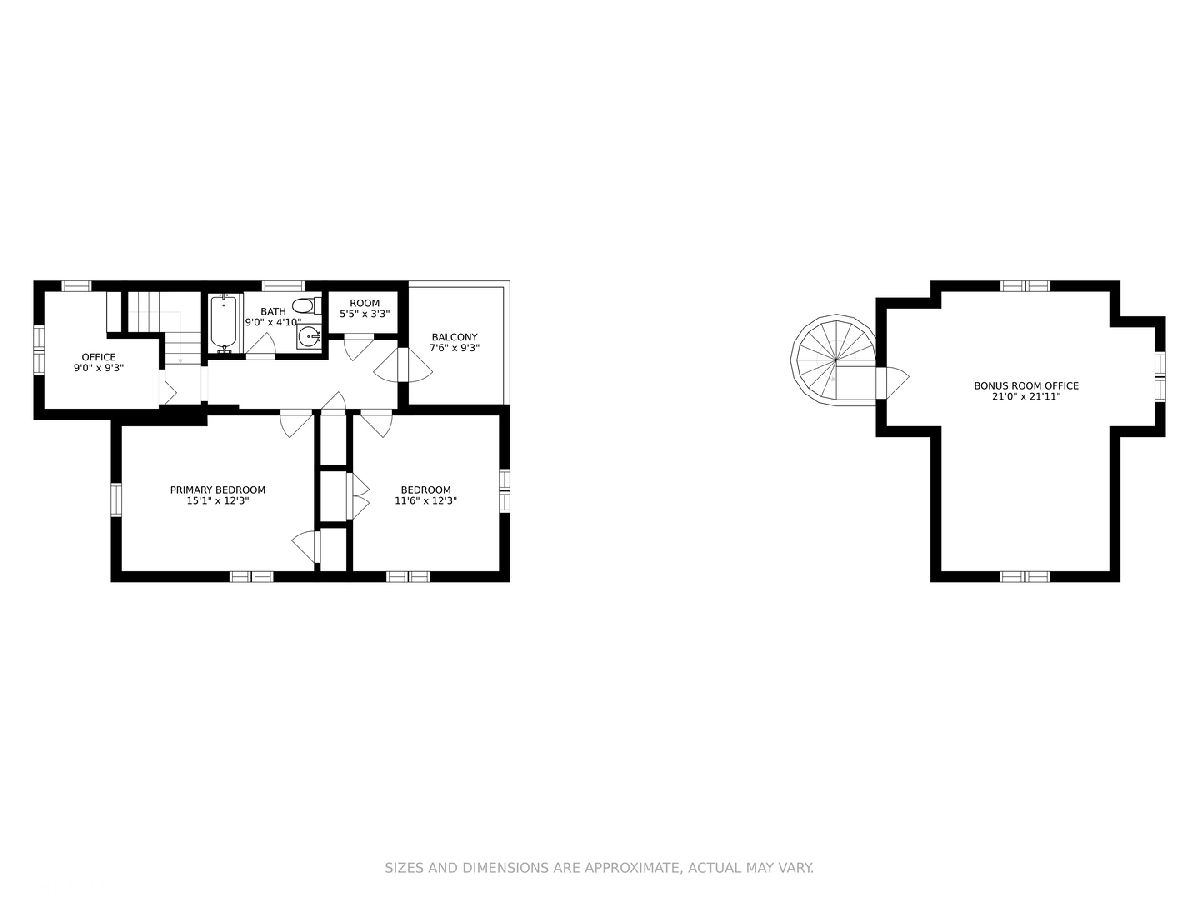
Room Specifics
Total Bedrooms: 3
Bedrooms Above Ground: 3
Bedrooms Below Ground: 0
Dimensions: —
Floor Type: —
Dimensions: —
Floor Type: —
Full Bathrooms: 3
Bathroom Amenities: Steam Shower
Bathroom in Basement: 1
Rooms: —
Basement Description: Finished,Rec/Family Area
Other Specifics
| 2 | |
| — | |
| Brick | |
| — | |
| — | |
| 40 X 130 | |
| Pull Down Stair | |
| — | |
| — | |
| — | |
| Not in DB | |
| — | |
| — | |
| — | |
| — |
Tax History
| Year | Property Taxes |
|---|---|
| 2022 | $10,600 |
| 2026 | $15,362 |
Contact Agent
Nearby Similar Homes
Nearby Sold Comparables
Contact Agent
Listing Provided By
Baird & Warner









