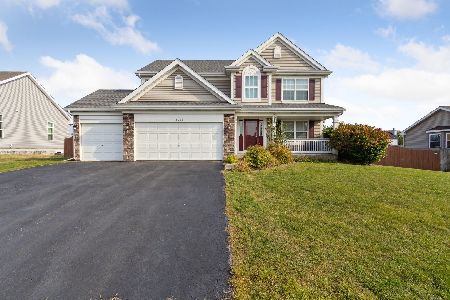5681 Thribble Cross, Roscoe, Illinois 61073
$203,175
|
Sold
|
|
| Status: | Closed |
| Sqft: | 1,920 |
| Cost/Sqft: | $104 |
| Beds: | 3 |
| Baths: | 2 |
| Year Built: | 2018 |
| Property Taxes: | $0 |
| Days On Market: | 2757 |
| Lot Size: | 0,34 |
Description
Quality built new construction homes have 2x6 exterior walls, high R-Value insulation, 10' ceiling thru-out entire home, transoms over windows and interior doors, additional upgrades incl bamboo & LVT flooring, plush carpeting, iron spindle railing, solid 6 panel doors and more. Nicely appointed kitchen with furniture grade soft close cabinetry, large center island w/snack bar, bamboo floor, recess lighting, pantry closet, SS appliances and atrium door to deck. Spacious master suite w/priv bath, raised vanity & walk-in closet. Basement is ready for future expansion with egress window, 3rd bath plumbing rough-in & insulated. These homes are complete w/deck, sodded yard, blacktop driveway, C/A & E-Eff GFA. A great value! *Room dimensions approximate. Comprehensive 1 year home builder warranty provided.
Property Specifics
| Single Family | |
| — | |
| — | |
| 2018 | |
| Full | |
| — | |
| No | |
| 0.34 |
| Winnebago | |
| — | |
| 0 / Not Applicable | |
| None | |
| Public | |
| Public Sewer | |
| 10007596 | |
| 0809253019 |
Nearby Schools
| NAME: | DISTRICT: | DISTANCE: | |
|---|---|---|---|
|
Middle School
Harlem Middle School |
122 | Not in DB | |
|
High School
Harlem High School |
122 | Not in DB | |
Property History
| DATE: | EVENT: | PRICE: | SOURCE: |
|---|---|---|---|
| 31 Aug, 2018 | Sold | $203,175 | MRED MLS |
| 7 Aug, 2018 | Under contract | $199,900 | MRED MLS |
| 5 Jul, 2018 | Listed for sale | $199,900 | MRED MLS |
Room Specifics
Total Bedrooms: 3
Bedrooms Above Ground: 3
Bedrooms Below Ground: 0
Dimensions: —
Floor Type: Carpet
Dimensions: —
Floor Type: Carpet
Full Bathrooms: 2
Bathroom Amenities: —
Bathroom in Basement: 0
Rooms: Den,Foyer,Deck
Basement Description: Unfinished
Other Specifics
| 3 | |
| Concrete Perimeter | |
| Asphalt | |
| Deck | |
| Dimensions to Center of Road | |
| 142X85X192X128 | |
| Full | |
| Full | |
| First Floor Bedroom, First Floor Laundry, First Floor Full Bath | |
| Range, Microwave, Dishwasher, Stainless Steel Appliance(s) | |
| Not in DB | |
| Sidewalks, Street Paved | |
| — | |
| — | |
| Gas Log |
Tax History
| Year | Property Taxes |
|---|
Contact Agent
Nearby Similar Homes
Nearby Sold Comparables
Contact Agent
Listing Provided By
Dickerson & Nieman Realtors




