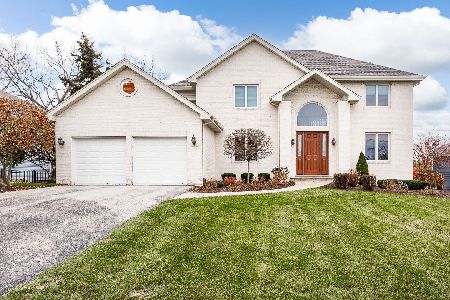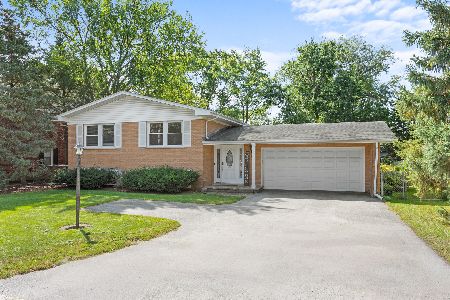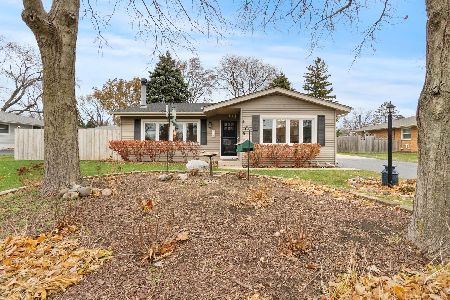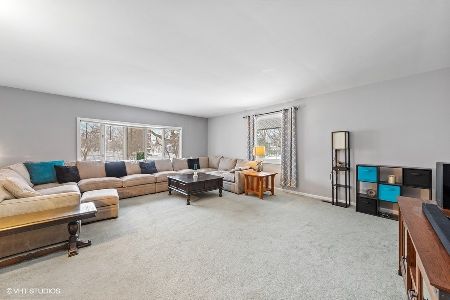569 59th Street, Lisle, Illinois 60532
$410,000
|
Sold
|
|
| Status: | Closed |
| Sqft: | 2,380 |
| Cost/Sqft: | $168 |
| Beds: | 5 |
| Baths: | 2 |
| Year Built: | 1963 |
| Property Taxes: | $7,455 |
| Days On Market: | 1620 |
| Lot Size: | 0,26 |
Description
Classy with a little Sassy Modern Delight! Don't miss out! Hardwood floors throughout upper level and Newly remodeled modern lower walkout level complete this delightful 5 bedroom home. This also home features a unique spiral staircase at the end of hall as well as the traditional one. So many options...enjoy coffee breaks in the 3 season enclosed porch/on the wonderful deck/the patio area or entertain at the bar in the lower level w/walkout in the spacious backyard. Relax before the fireplace in the family room after a long day. This home also offers a work shop off the garage and a 15x12 extension on the back of the garage for your storage needs/man cave. Lots of "Newbies" Newly installed Soar Panels $/Stainless steel appliances/ New Roof/Siding/Addt Drainage. Minutes from I355, Pace bus service to Burlington Train station. Sought after 202 school district too! HOME WARRANTY included for that extra peace of mind.
Property Specifics
| Single Family | |
| — | |
| — | |
| 1963 | |
| Full,Walkout | |
| — | |
| No | |
| 0.26 |
| Du Page | |
| Meadows | |
| 0 / Not Applicable | |
| None | |
| Lake Michigan | |
| Public Sewer | |
| 11185794 | |
| 0814400003 |
Nearby Schools
| NAME: | DISTRICT: | DISTANCE: | |
|---|---|---|---|
|
Middle School
Lisle Junior High School |
202 | Not in DB | |
|
High School
Lisle High School |
202 | Not in DB | |
Property History
| DATE: | EVENT: | PRICE: | SOURCE: |
|---|---|---|---|
| 22 Jul, 2016 | Sold | $318,500 | MRED MLS |
| 8 May, 2016 | Under contract | $339,569 | MRED MLS |
| 14 Apr, 2016 | Listed for sale | $339,569 | MRED MLS |
| 9 Dec, 2021 | Sold | $410,000 | MRED MLS |
| 3 Sep, 2021 | Under contract | $399,000 | MRED MLS |
| 10 Aug, 2021 | Listed for sale | $399,000 | MRED MLS |
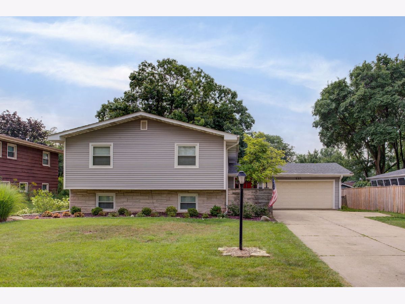
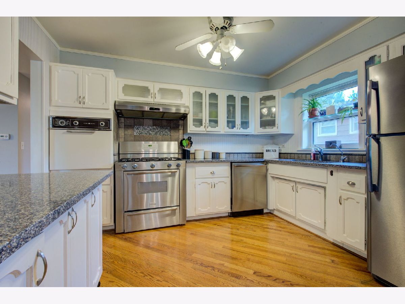
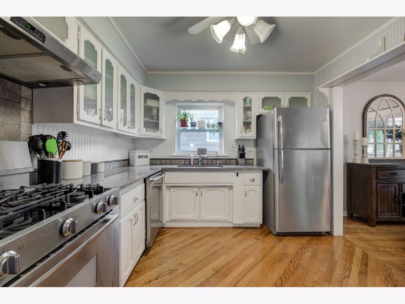
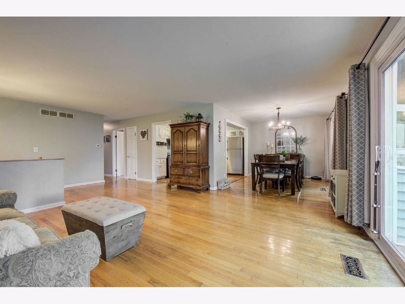
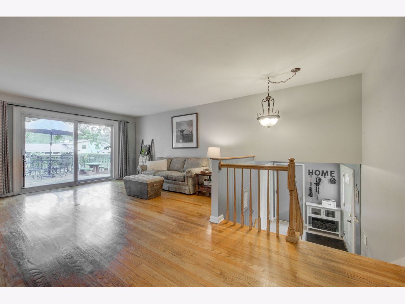
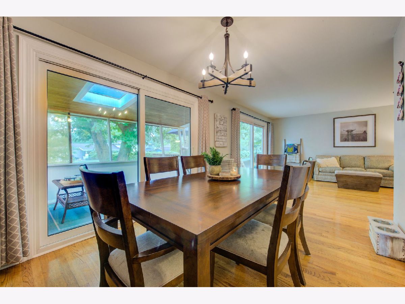
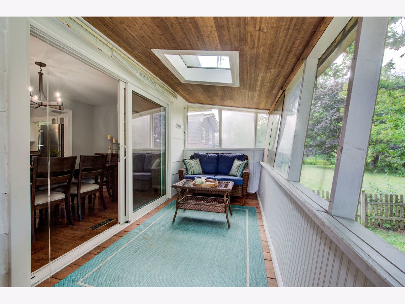
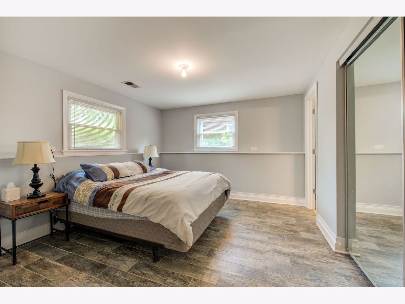
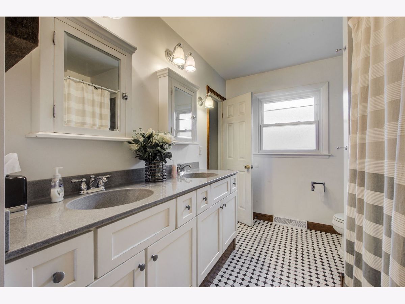
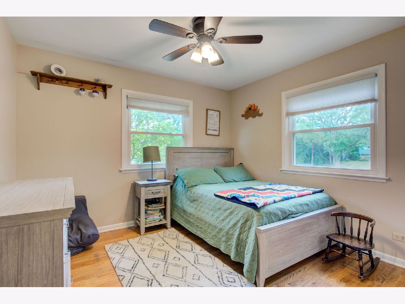
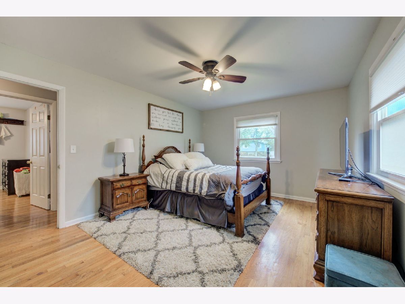
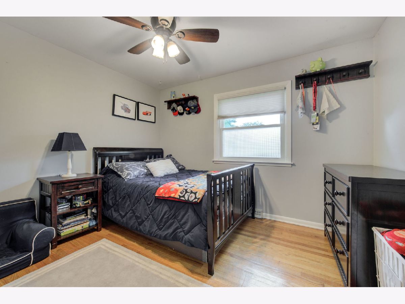
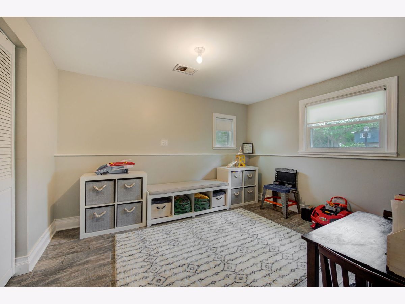
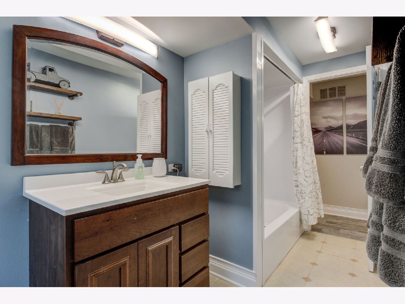
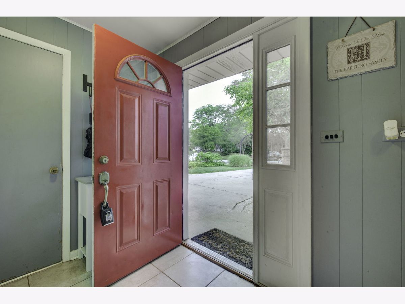
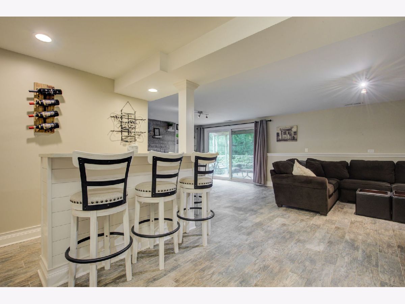
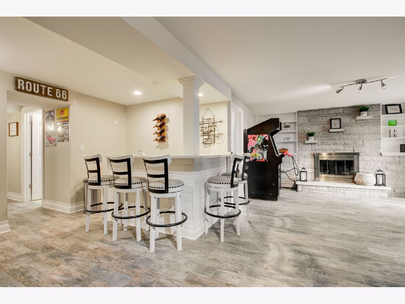
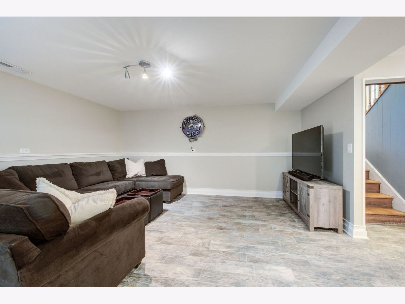
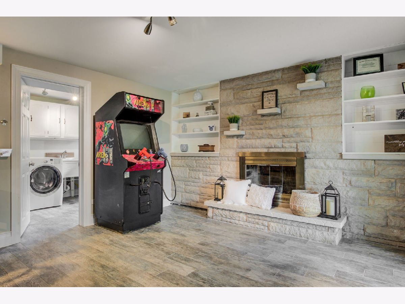
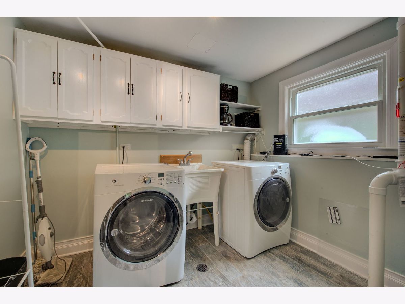
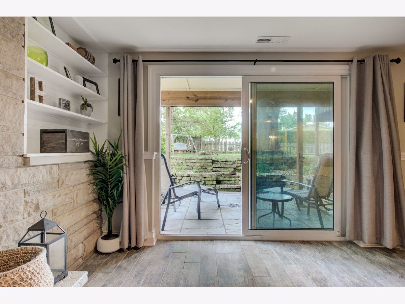
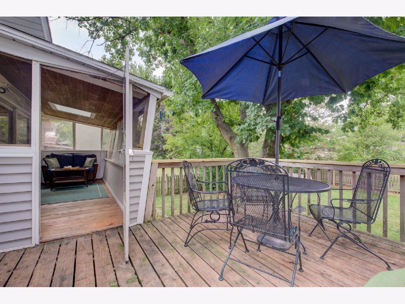
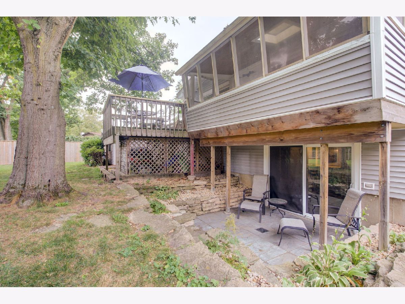
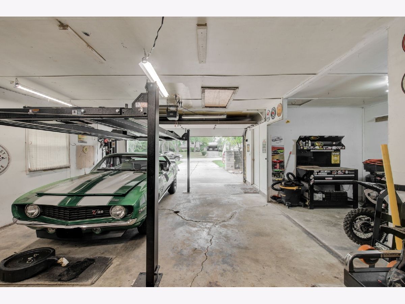
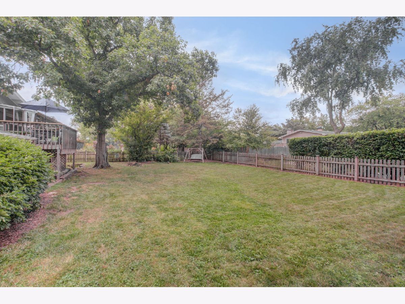
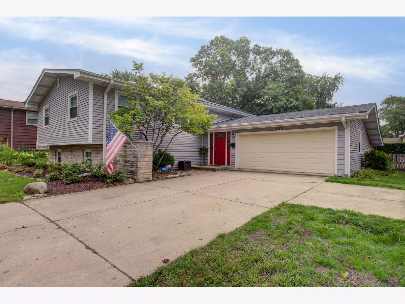
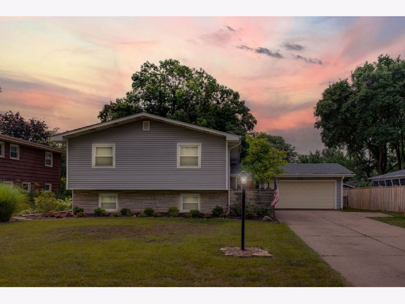
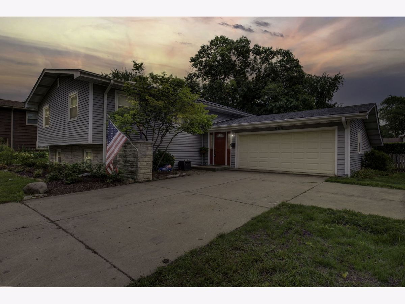
Room Specifics
Total Bedrooms: 5
Bedrooms Above Ground: 5
Bedrooms Below Ground: 0
Dimensions: —
Floor Type: Hardwood
Dimensions: —
Floor Type: Hardwood
Dimensions: —
Floor Type: Carpet
Dimensions: —
Floor Type: —
Full Bathrooms: 2
Bathroom Amenities: —
Bathroom in Basement: 0
Rooms: Bedroom 5
Basement Description: Finished,Exterior Access
Other Specifics
| 2 | |
| Concrete Perimeter | |
| Concrete | |
| Deck, Patio, Porch Screened | |
| Fenced Yard | |
| 75.1X145.6X75X151.55 | |
| — | |
| Full | |
| Hardwood Floors | |
| Range, Dishwasher, Refrigerator, Washer, Dryer, Disposal, Stainless Steel Appliance(s) | |
| Not in DB | |
| Curbs, Sidewalks, Street Lights, Street Paved | |
| — | |
| — | |
| Wood Burning, Attached Fireplace Doors/Screen |
Tax History
| Year | Property Taxes |
|---|---|
| 2016 | $6,538 |
| 2021 | $7,455 |
Contact Agent
Nearby Similar Homes
Nearby Sold Comparables
Contact Agent
Listing Provided By
Coldwell Banker Realty


