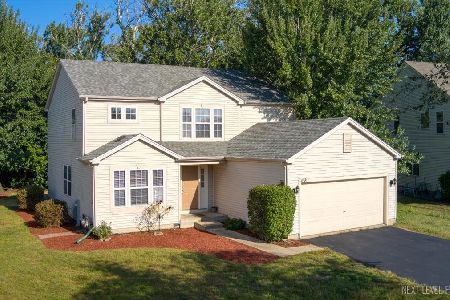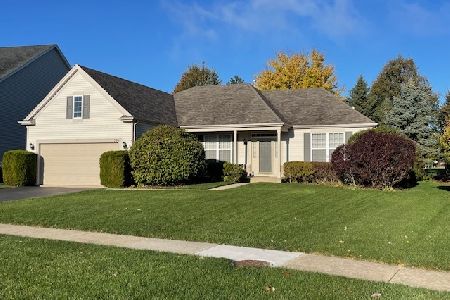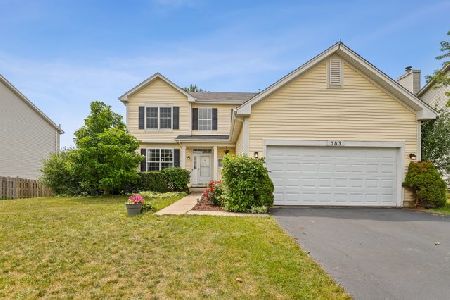569 Fairborn Lane, Round Lake, Illinois 60073
$320,000
|
Sold
|
|
| Status: | Closed |
| Sqft: | 4,074 |
| Cost/Sqft: | $82 |
| Beds: | 4 |
| Baths: | 3 |
| Year Built: | 2004 |
| Property Taxes: | $10,371 |
| Days On Market: | 2322 |
| Lot Size: | 0,25 |
Description
Fremont Township home with amazing kitchen and spacious sweeping master bedroom. This captivating, 4,074 square foot single-family home in Round Lake features both modern upgrades and comfortable finishes that will instantly make you feel at home. The luxurious floors pull you from the front door, through the impeccable dining space and into the upgraded chef's kitchen, outfitted with Stainless Steel appliances, granite counters, and enough seating to feed an entire baseball team. Take the party downstairs to your finished basement and game room (Yes, the pool table stays!), relax outside on your sizable deck, or tell stories around the cozy firepit. When it is time to rest, 4 bedrooms and a bonus loft space await you on the 2nd level. The Nest thermostat and Doorbell give you wireless access to your home even while you are out enjoying over 2 miles of manicured Walking/Biking path from Townline Rd to Lakewood Grove Park. Schedule a tour and make this your Amazing Lake County Home.
Property Specifics
| Single Family | |
| — | |
| — | |
| 2004 | |
| Full | |
| — | |
| No | |
| 0.25 |
| Lake | |
| Lakewood Grove | |
| 424 / Annual | |
| — | |
| Public | |
| Public Sewer | |
| 10517565 | |
| 10053040060000 |
Nearby Schools
| NAME: | DISTRICT: | DISTANCE: | |
|---|---|---|---|
|
High School
Mundelein Cons High School |
120 | Not in DB | |
Property History
| DATE: | EVENT: | PRICE: | SOURCE: |
|---|---|---|---|
| 22 Apr, 2011 | Sold | $205,000 | MRED MLS |
| 9 Mar, 2011 | Under contract | $210,000 | MRED MLS |
| 22 Feb, 2011 | Listed for sale | $210,000 | MRED MLS |
| 24 Oct, 2019 | Sold | $320,000 | MRED MLS |
| 1 Oct, 2019 | Under contract | $335,000 | MRED MLS |
| 13 Sep, 2019 | Listed for sale | $335,000 | MRED MLS |
Room Specifics
Total Bedrooms: 4
Bedrooms Above Ground: 4
Bedrooms Below Ground: 0
Dimensions: —
Floor Type: Carpet
Dimensions: —
Floor Type: Carpet
Dimensions: —
Floor Type: —
Full Bathrooms: 3
Bathroom Amenities: Separate Shower,Double Sink,Soaking Tub
Bathroom in Basement: 0
Rooms: Office,Loft,Family Room
Basement Description: Finished,Bathroom Rough-In
Other Specifics
| 3 | |
| Concrete Perimeter | |
| Asphalt | |
| Deck, Patio, Fire Pit | |
| — | |
| 87X131X77X131 | |
| — | |
| Full | |
| Wood Laminate Floors, Second Floor Laundry, Walk-In Closet(s) | |
| — | |
| Not in DB | |
| Clubhouse, Pool, Tennis Courts, Other | |
| — | |
| — | |
| — |
Tax History
| Year | Property Taxes |
|---|---|
| 2011 | $9,137 |
| 2019 | $10,371 |
Contact Agent
Nearby Similar Homes
Nearby Sold Comparables
Contact Agent
Listing Provided By
Baird & Warner






