569 Lakeview Drive, Oswego, Illinois 60543
$324,000
|
Sold
|
|
| Status: | Closed |
| Sqft: | 1,820 |
| Cost/Sqft: | $179 |
| Beds: | 3 |
| Baths: | 3 |
| Year Built: | 1997 |
| Property Taxes: | $6,611 |
| Days On Market: | 1723 |
| Lot Size: | 0,25 |
Description
WELCOME HOME! Walking up to this home you will fall in love with the covered porch and curb appeal! This Lakeview Estates home has been truly cared for. As you step into the home you will greeted with the 2 story open foyer, with NEWLY REFINISHED real oak hardwood that flows into the dinette area that is attached to the kitchen with lots of cabinets, counter space and plenty of room to cook. The kitchen/dinnete area is open to the large family room with a beautiful wood burning fireplace for those chilly nights. The large living room/den has an arched opening connecting to the large family room, giving an open concept feel w separation. There is a formal dining room, great for entertaining!! Don't miss the large mud room/laundry room just off the attached 2C garage, this room is oversized and it has great space for coats, shoes, pet and book bags. Upstairs you will find 3 good size bedrooms with newer carpet throughout. The large master bedroom is awesome, it has a vaulted ceiling and a completely updated master bath w garden window! The full unfinished basement is great for storage or ready to be finished for all your additional living needs. The large backyard has a paver patio and is FULLY FENCED!! This great neighborhood has sidewalks, parks, a lake and walking/bike trails. Your are just a short bike ride to the the downtown Oswego area, the soccer fields, sled hill and skate park. This home is ready for someone to make some great family memories!!
Property Specifics
| Single Family | |
| — | |
| — | |
| 1997 | |
| Full | |
| EATON | |
| No | |
| 0.25 |
| Kendall | |
| Lakeview Estates | |
| 36 / Annual | |
| — | |
| Public | |
| Public Sewer | |
| 11068310 | |
| 0320329005 |
Nearby Schools
| NAME: | DISTRICT: | DISTANCE: | |
|---|---|---|---|
|
Grade School
Prairie Point Elementary School |
308 | — | |
|
Middle School
Traughber Junior High School |
308 | Not in DB | |
|
High School
Oswego High School |
308 | Not in DB | |
Property History
| DATE: | EVENT: | PRICE: | SOURCE: |
|---|---|---|---|
| 28 Jun, 2021 | Sold | $324,000 | MRED MLS |
| 1 Jun, 2021 | Under contract | $324,900 | MRED MLS |
| 13 May, 2021 | Listed for sale | $324,900 | MRED MLS |
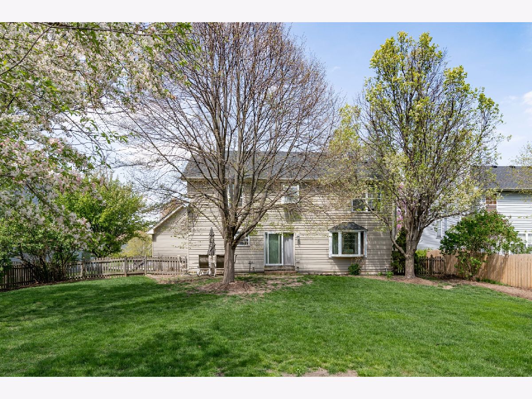
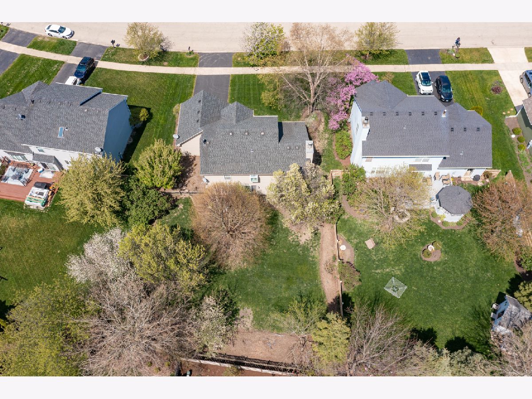
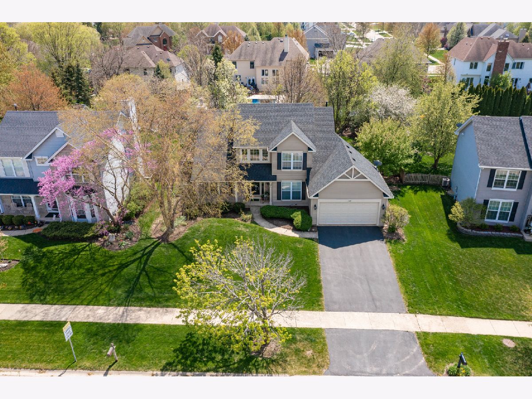
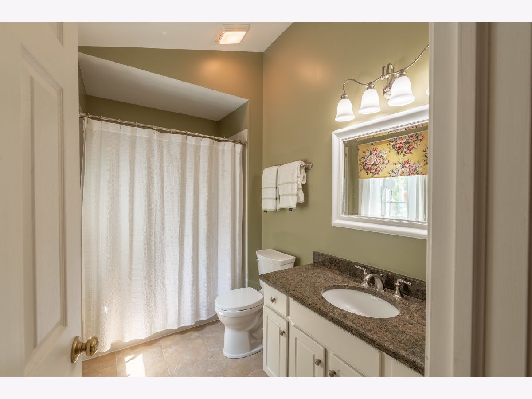
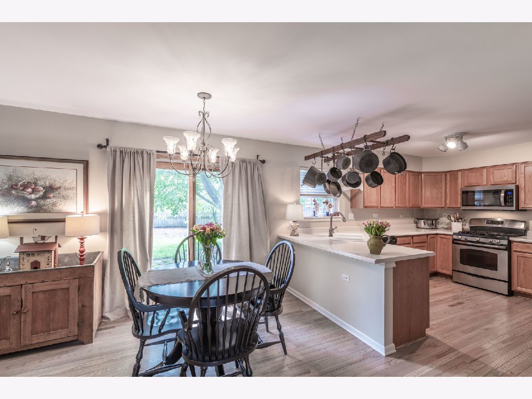
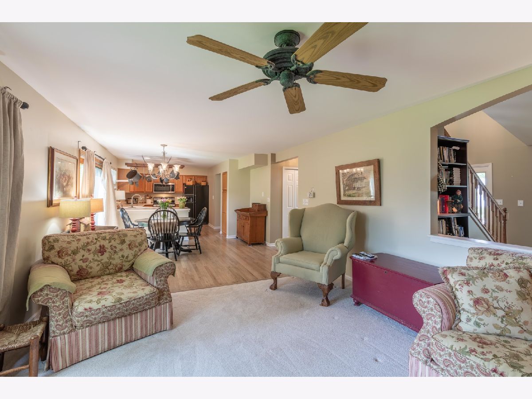
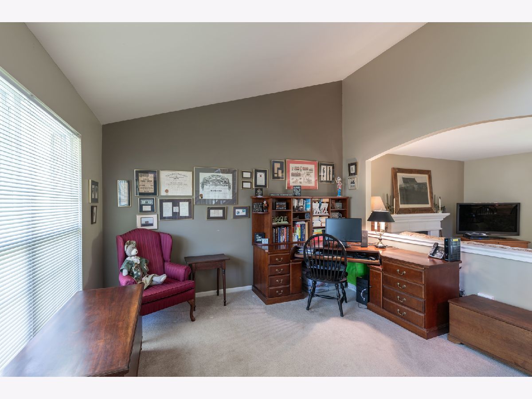
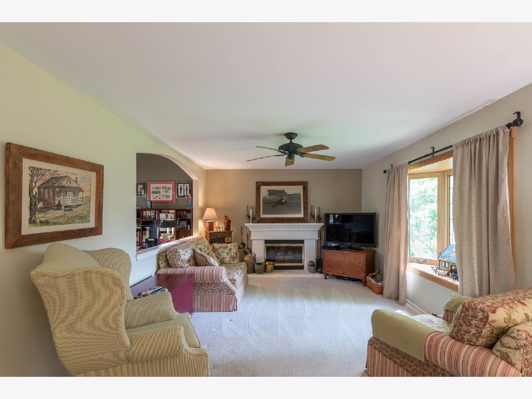
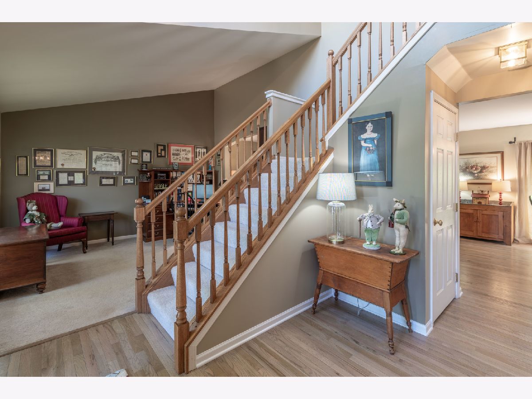
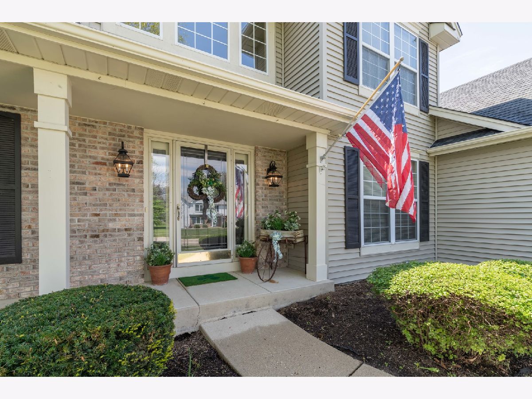
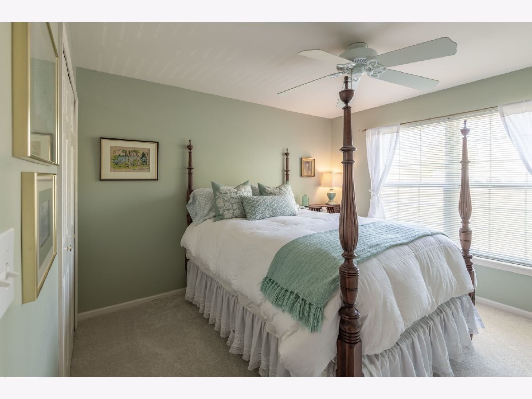
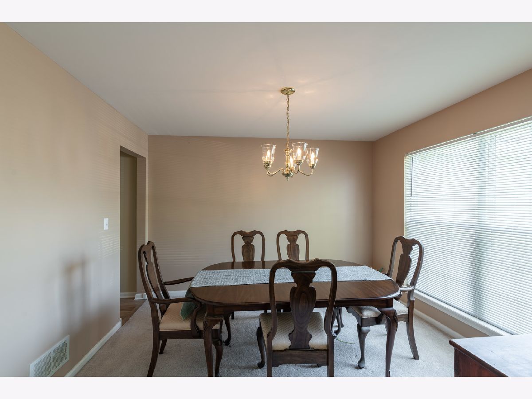
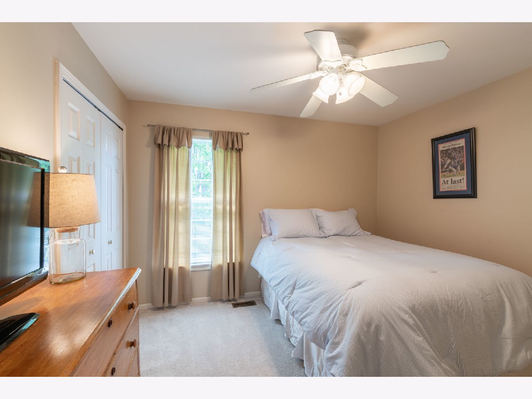
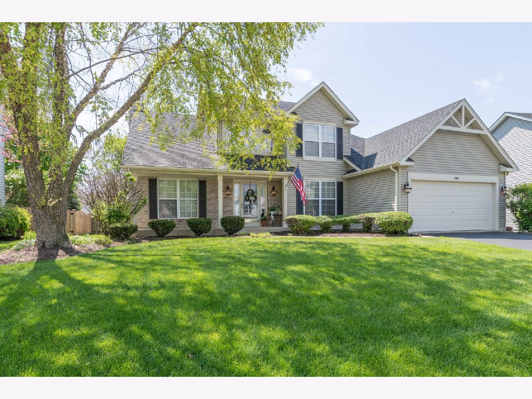
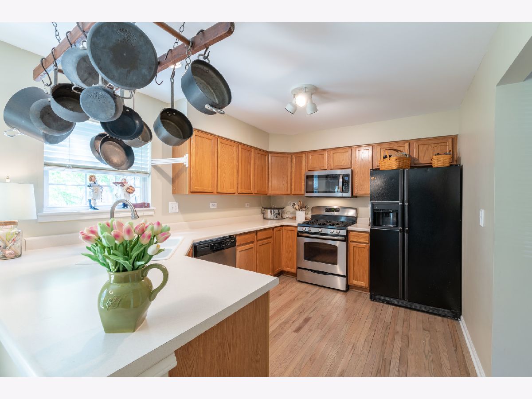
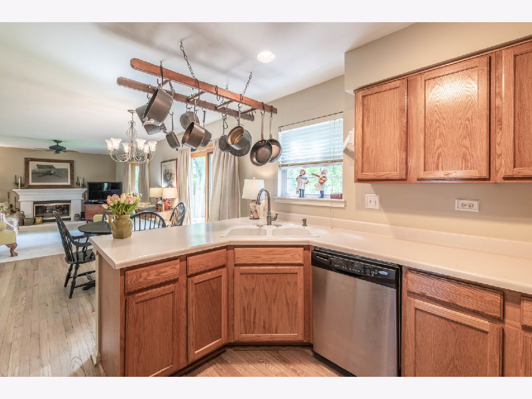
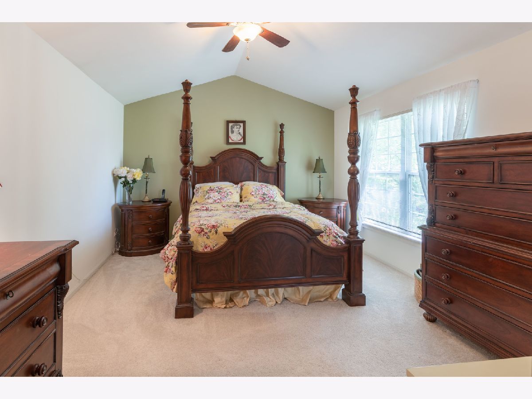
Room Specifics
Total Bedrooms: 3
Bedrooms Above Ground: 3
Bedrooms Below Ground: 0
Dimensions: —
Floor Type: Carpet
Dimensions: —
Floor Type: Carpet
Full Bathrooms: 3
Bathroom Amenities: —
Bathroom in Basement: 0
Rooms: Foyer,Eating Area
Basement Description: Unfinished
Other Specifics
| 2 | |
| Concrete Perimeter | |
| Asphalt | |
| Brick Paver Patio | |
| Fenced Yard | |
| 75X144X85X136 | |
| Unfinished | |
| Full | |
| Some Carpeting, Some Wood Floors, Separate Dining Room | |
| Range, Microwave, Dishwasher, Refrigerator, Washer, Dryer, Disposal | |
| Not in DB | |
| Park, Lake, Sidewalks, Street Lights | |
| — | |
| — | |
| Wood Burning, Gas Starter |
Tax History
| Year | Property Taxes |
|---|---|
| 2021 | $6,611 |
Contact Agent
Nearby Similar Homes
Nearby Sold Comparables
Contact Agent
Listing Provided By
Keller Williams Innovate











