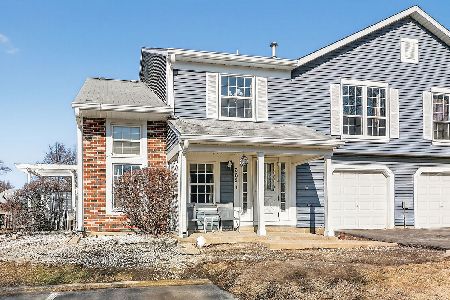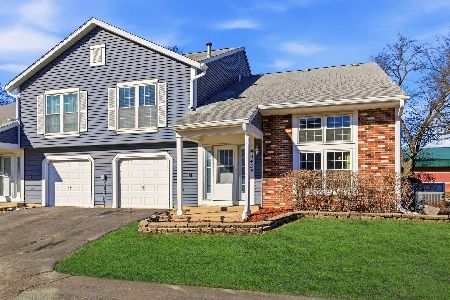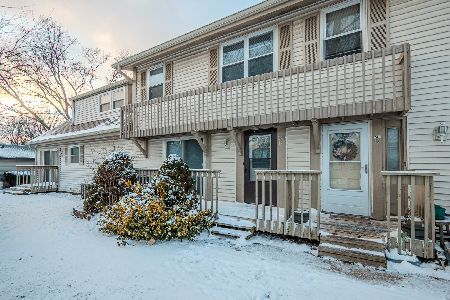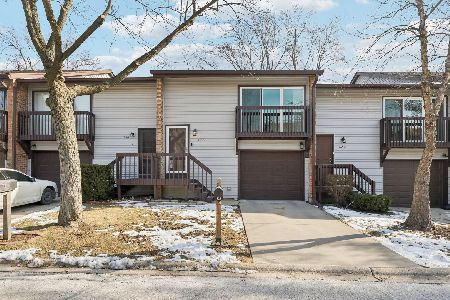569 Sundance Drive, Bolingbrook, Illinois 60440
$169,900
|
Sold
|
|
| Status: | Closed |
| Sqft: | 1,380 |
| Cost/Sqft: | $123 |
| Beds: | 3 |
| Baths: | 2 |
| Year Built: | 1974 |
| Property Taxes: | $3,254 |
| Days On Market: | 2831 |
| Lot Size: | 0,00 |
Description
When you first pull up to this spacious 3-bedroom townhome you will see the new concrete driveway. This is an example of how wonderfully cared for this home has been. New entry way and storm doors will invite and welcome you. As you come in you will notice the great floor plan with generous room sizes. The kitchen has a great work flow and large eating area. You will enjoy the new sink, faucet, dishwasher, and garbage disposal installed in 2017. The kitchen leads to the dining room and generous living room which have been freshly decorated and painted in neutral tones. Upstairs substantial master bedroom will accommodate larger furniture and leads to the remodeled master/shared bath. Remaining bedrooms are big enough to give plenty of space and options. Outside you will enjoy the private patio out front and large deck in the newly fenced back yard. The full basement is finished with a family room (currently used for packing) plus an unfinished utility area with tons of storage.
Property Specifics
| Condos/Townhomes | |
| 2 | |
| — | |
| 1974 | |
| Full | |
| — | |
| No | |
| — |
| Will | |
| — | |
| 120 / Monthly | |
| Insurance,Exterior Maintenance | |
| Lake Michigan,Public | |
| Public Sewer, Sewer-Storm | |
| 09952181 | |
| 1202092110070000 |
Nearby Schools
| NAME: | DISTRICT: | DISTANCE: | |
|---|---|---|---|
|
Grade School
Oak View Elementary School |
365U | — | |
|
Middle School
Jane Addams Middle School |
365U | Not in DB | |
|
High School
Bolingbrook High School |
365U | Not in DB | |
Property History
| DATE: | EVENT: | PRICE: | SOURCE: |
|---|---|---|---|
| 17 Aug, 2018 | Sold | $169,900 | MRED MLS |
| 16 Jun, 2018 | Under contract | $169,900 | MRED MLS |
| 1 Jun, 2018 | Listed for sale | $169,900 | MRED MLS |
Room Specifics
Total Bedrooms: 3
Bedrooms Above Ground: 3
Bedrooms Below Ground: 0
Dimensions: —
Floor Type: —
Dimensions: —
Floor Type: —
Full Bathrooms: 2
Bathroom Amenities: —
Bathroom in Basement: 0
Rooms: No additional rooms
Basement Description: Finished
Other Specifics
| 2 | |
| Concrete Perimeter | |
| Concrete | |
| — | |
| Fenced Yard | |
| 23X111 | |
| — | |
| Full | |
| Laundry Hook-Up in Unit, Storage | |
| Range, Dishwasher, Refrigerator, Washer, Dryer, Disposal | |
| Not in DB | |
| — | |
| — | |
| — | |
| — |
Tax History
| Year | Property Taxes |
|---|---|
| 2018 | $3,254 |
Contact Agent
Nearby Similar Homes
Nearby Sold Comparables
Contact Agent
Listing Provided By
United Real Estate - Chicago








