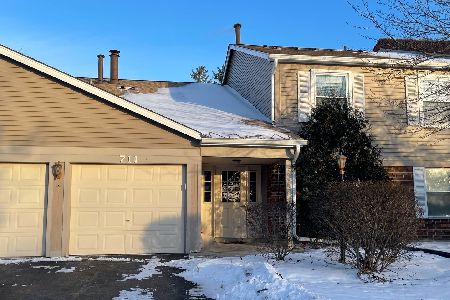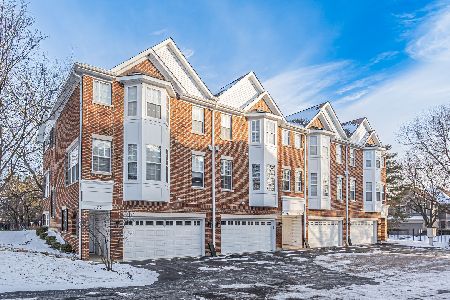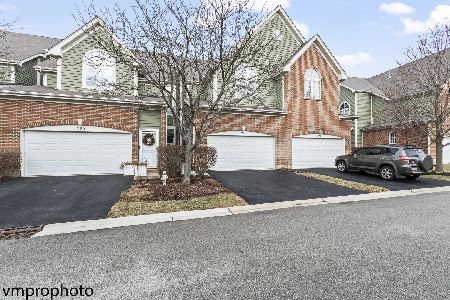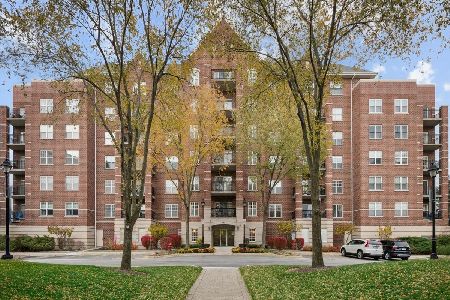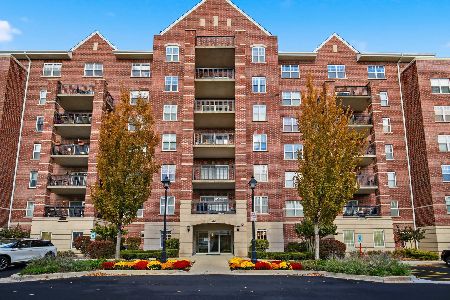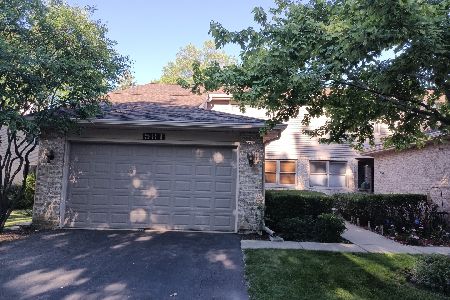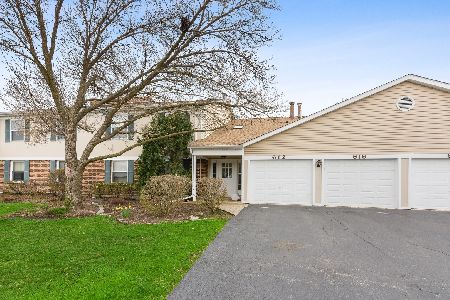569 Walden Drive, Palatine, Illinois 60067
$305,000
|
Sold
|
|
| Status: | Closed |
| Sqft: | 1,775 |
| Cost/Sqft: | $175 |
| Beds: | 2 |
| Baths: | 3 |
| Year Built: | 1996 |
| Property Taxes: | $6,851 |
| Days On Market: | 1563 |
| Lot Size: | 0,00 |
Description
Get ready to "Fall" in love!! Gleaming wood floors, dramatic two story family room, tall arch windows flanking beautiful fireplace and nestled amongst mature, majestic evergreens/trees. Private and peaceful, light and bright townhome maintained to perfection and move in ready! Spacious kitchen with plenty of counter space and cabinets! Grand master suite, large walk in closet along with private luxury bath with soaking jetted tub and separate walk in shower. Second bedroom on opposite wing of upstairs provides privacy and comfort. Large enough to be used as 2nd master suite. Loft overlooks back wonderful, scenic views and open floor plan of lower level, great for office or Den. Lots of storage and space with full finished English basement.
Property Specifics
| Condos/Townhomes | |
| 2 | |
| — | |
| 1996 | |
| Full,English | |
| — | |
| No | |
| — |
| Cook | |
| — | |
| 310 / Monthly | |
| Insurance,Exterior Maintenance,Lawn Care,Snow Removal | |
| Public | |
| Public Sewer | |
| 11245556 | |
| 02151120630000 |
Nearby Schools
| NAME: | DISTRICT: | DISTANCE: | |
|---|---|---|---|
|
Grade School
Gray M Sanborn Elementary School |
15 | — | |
|
Middle School
Walter R Sundling Junior High Sc |
15 | Not in DB | |
|
High School
Palatine High School |
211 | Not in DB | |
Property History
| DATE: | EVENT: | PRICE: | SOURCE: |
|---|---|---|---|
| 2 Dec, 2021 | Sold | $305,000 | MRED MLS |
| 22 Oct, 2021 | Under contract | $310,000 | MRED MLS |
| 13 Oct, 2021 | Listed for sale | $310,000 | MRED MLS |
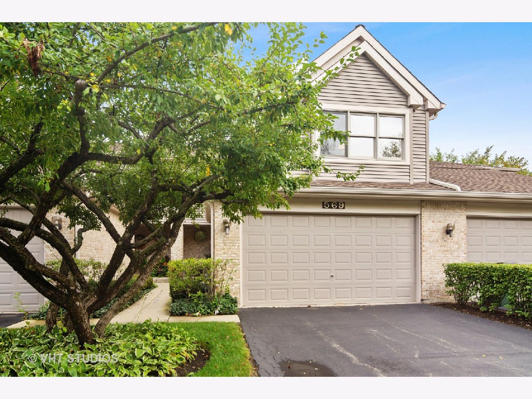
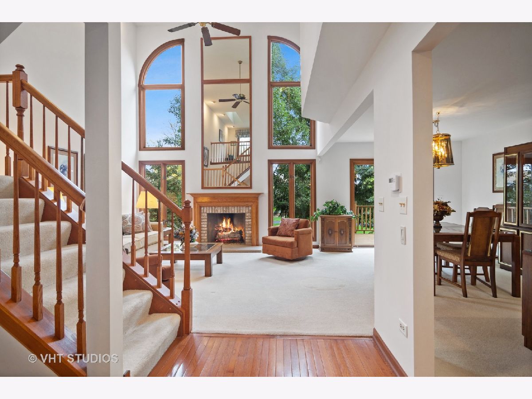
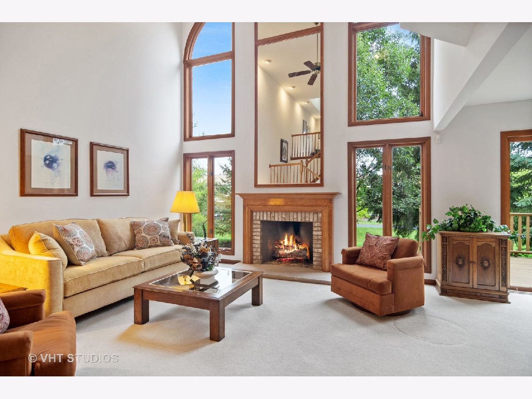
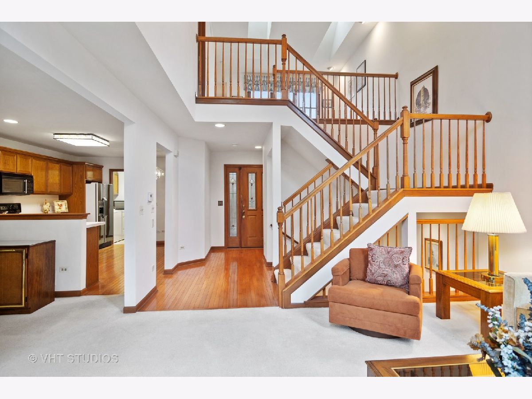
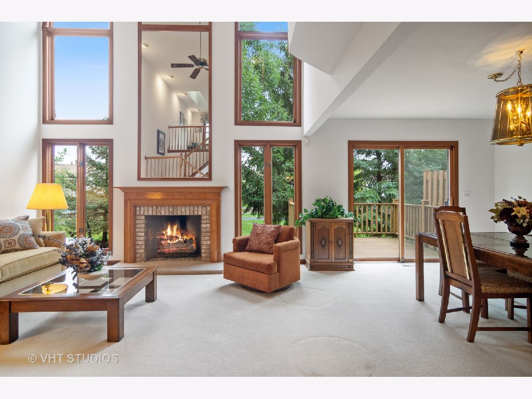
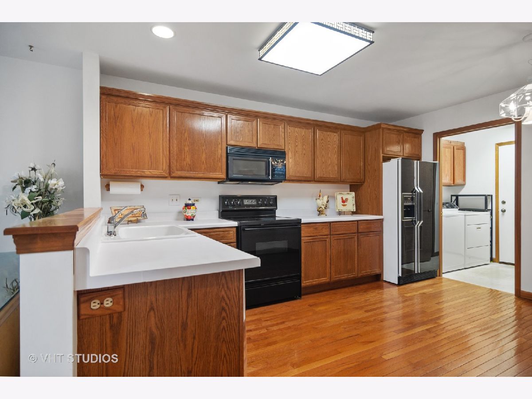
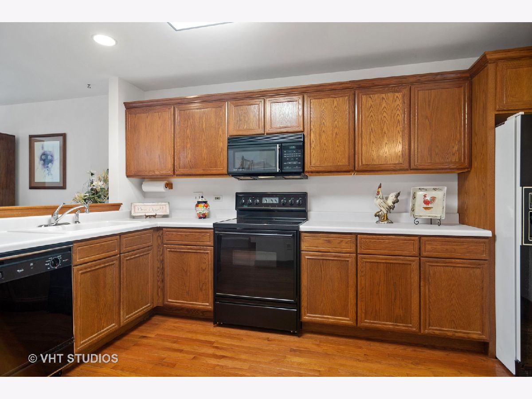
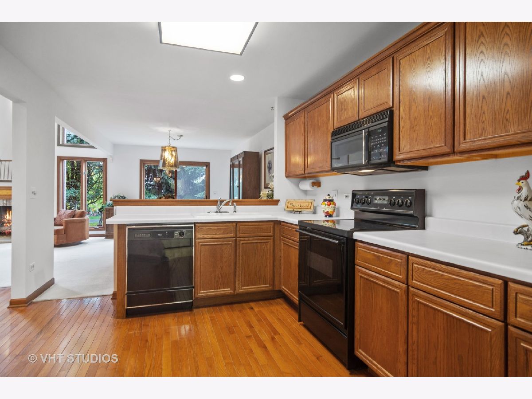
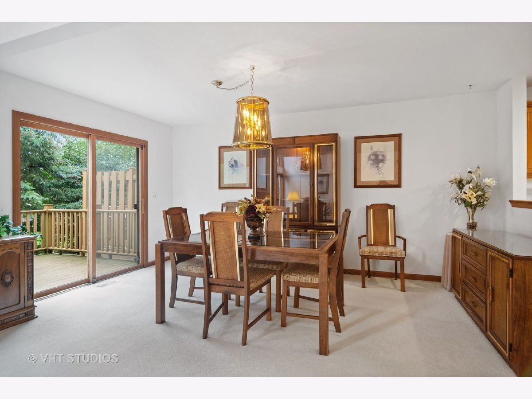
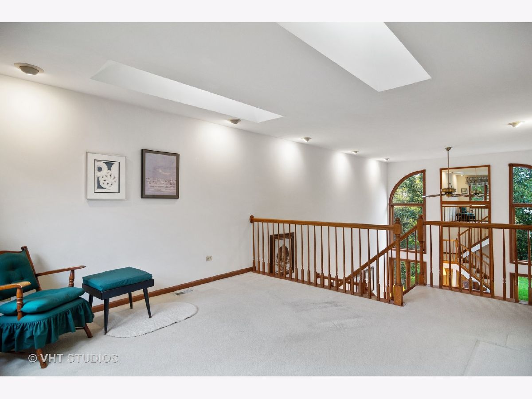
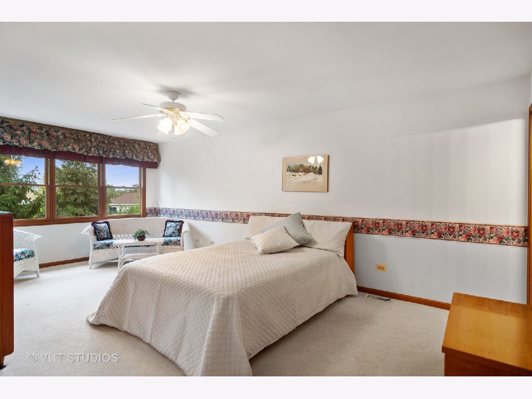
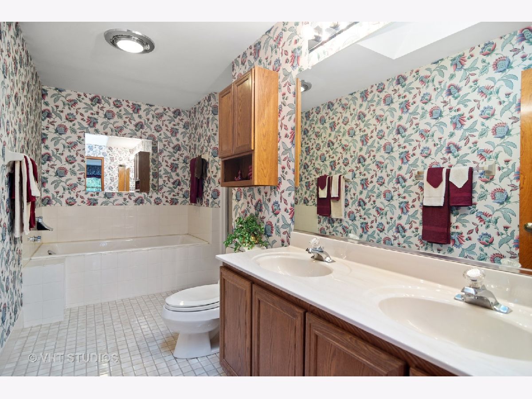
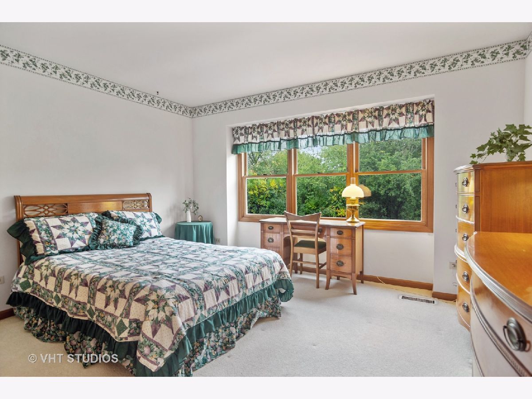
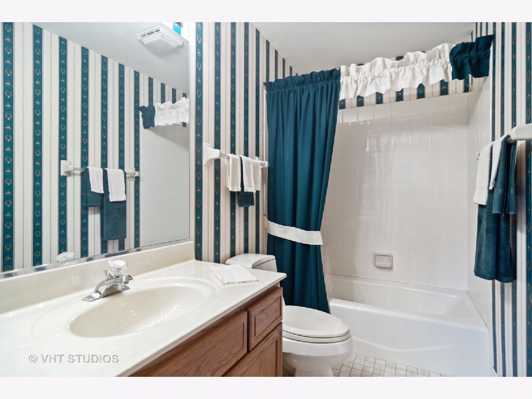
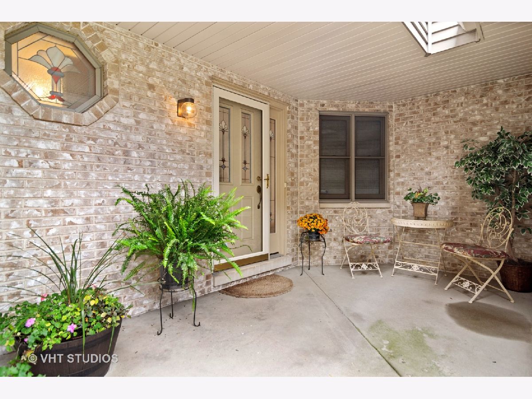
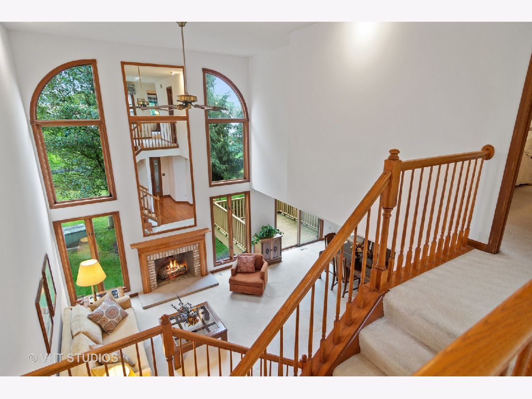
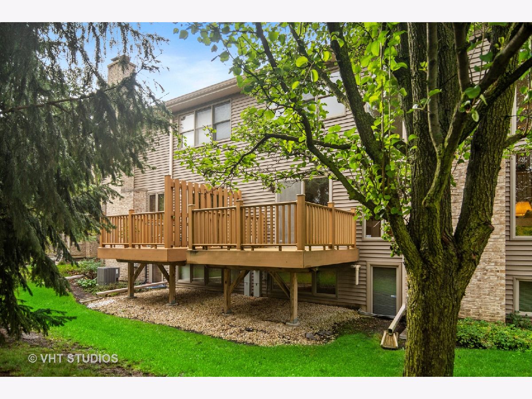
Room Specifics
Total Bedrooms: 2
Bedrooms Above Ground: 2
Bedrooms Below Ground: 0
Dimensions: —
Floor Type: Carpet
Full Bathrooms: 3
Bathroom Amenities: —
Bathroom in Basement: 0
Rooms: Loft,Recreation Room
Basement Description: Finished
Other Specifics
| 2 | |
| Concrete Perimeter | |
| Asphalt | |
| — | |
| Landscaped,Mature Trees,Views,Streetlights | |
| 42X88 | |
| — | |
| Full | |
| Vaulted/Cathedral Ceilings, Skylight(s), Hardwood Floors, First Floor Laundry, Laundry Hook-Up in Unit, Storage, Walk-In Closet(s), Open Floorplan, Some Carpeting, Some Window Treatmnt, Some Wood Floors | |
| Range, Microwave, Dishwasher, Refrigerator, Washer, Disposal | |
| Not in DB | |
| — | |
| — | |
| — | |
| Gas Starter |
Tax History
| Year | Property Taxes |
|---|---|
| 2021 | $6,851 |
Contact Agent
Nearby Similar Homes
Nearby Sold Comparables
Contact Agent
Listing Provided By
Baird & Warner

