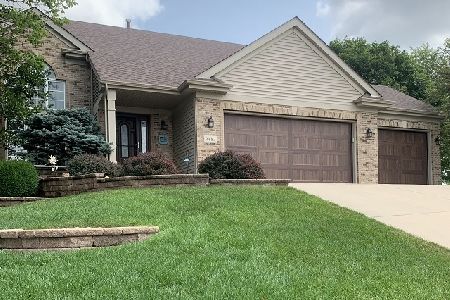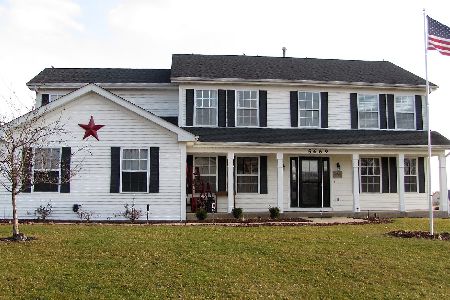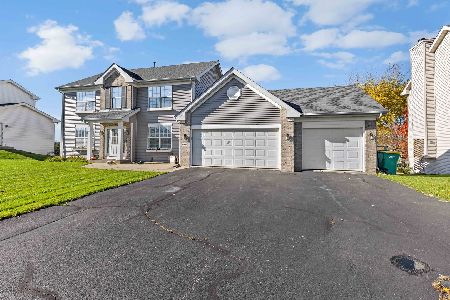5696 Montadale Drive, Roscoe, Illinois 61073
$259,900
|
Sold
|
|
| Status: | Closed |
| Sqft: | 2,100 |
| Cost/Sqft: | $124 |
| Beds: | 4 |
| Baths: | 3 |
| Year Built: | 2000 |
| Property Taxes: | $5,488 |
| Days On Market: | 1927 |
| Lot Size: | 0,29 |
Description
Gorgeous. HGTV Inspired!!! This home boasts 5 bedrooms, with 2.5 bath and fully insulated 3 car garage. Tons of space to entertain, One of a kind great room, Vaulted Ceilings w Benson designed fireplace, hardwoods throughout, transom windows AND crown molding!!! Kitchen has Granite counters with backsplash and SS appliances! The Main floor master, has double walk in closets, and en suite bath with jacuzzi and shower. Main floor laundry and 1/2 bath. Upper Bedrooms and loft have new carpet! Exterior consists of new shaker shingles and maintenance free deck, privacy fence, with immaculate landscaping for easy upkeep. The lower level has TRUE 5th bedroom, with large game and sitting area. NEW AC/FURNACE 2019.
Property Specifics
| Single Family | |
| — | |
| — | |
| 2000 | |
| Full | |
| — | |
| No | |
| 0.29 |
| Winnebago | |
| — | |
| — / Not Applicable | |
| None | |
| — | |
| — | |
| 10903211 | |
| 0809202003 |
Nearby Schools
| NAME: | DISTRICT: | DISTANCE: | |
|---|---|---|---|
|
Grade School
Ralston Elementary School |
122 | — | |
|
Middle School
Harlem Middle School |
122 | Not in DB | |
|
High School
Harlem High School |
122 | Not in DB | |
Property History
| DATE: | EVENT: | PRICE: | SOURCE: |
|---|---|---|---|
| 3 Dec, 2020 | Sold | $259,900 | MRED MLS |
| 16 Oct, 2020 | Under contract | $259,900 | MRED MLS |
| 12 Oct, 2020 | Listed for sale | $259,900 | MRED MLS |
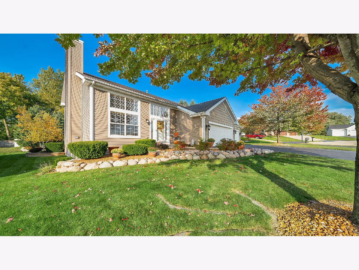
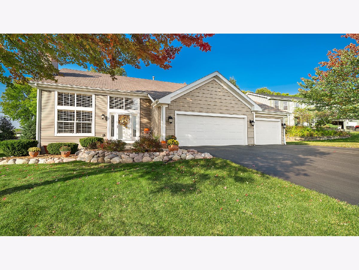
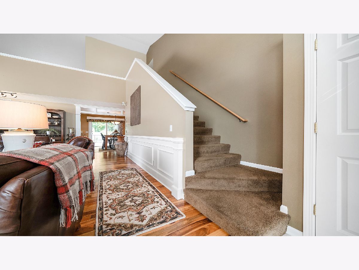
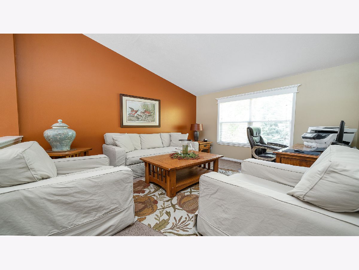
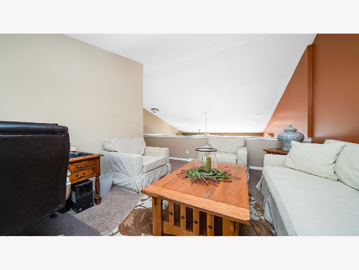
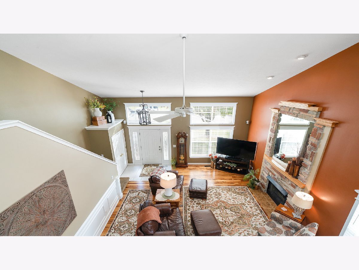
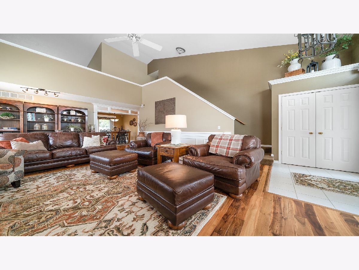
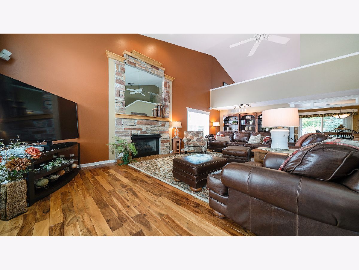
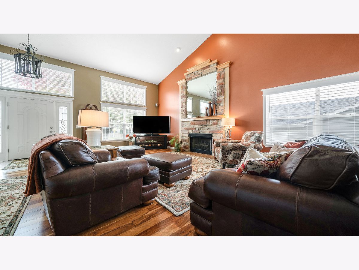
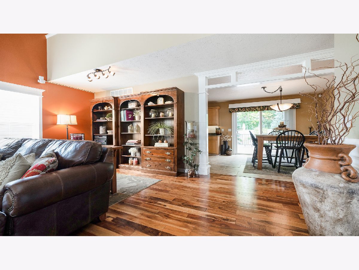
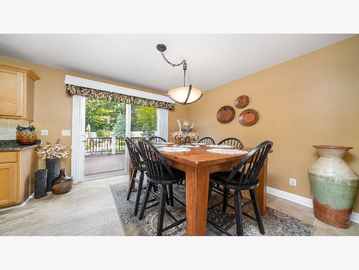
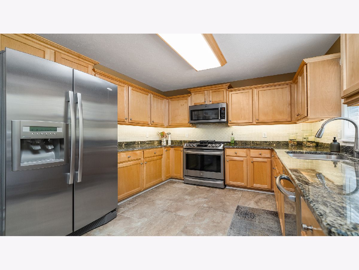
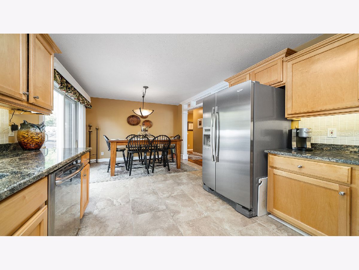
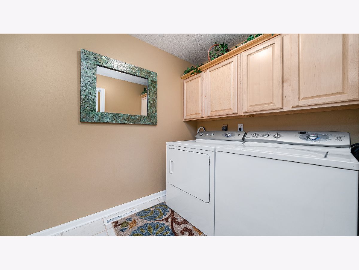
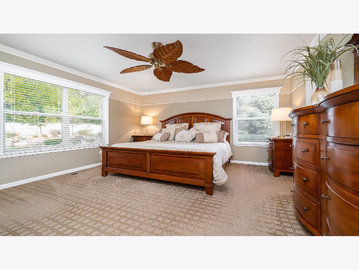
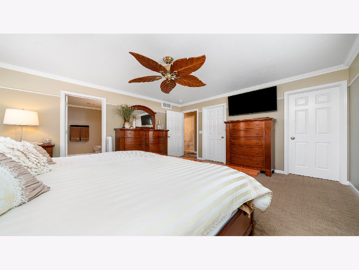
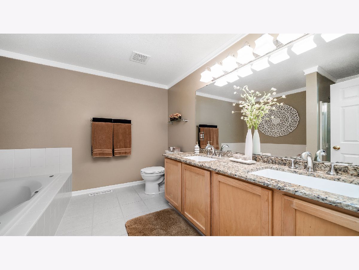
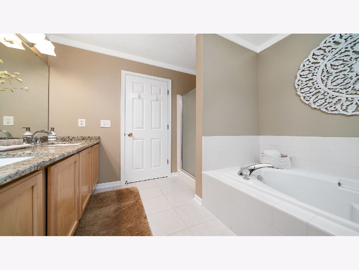
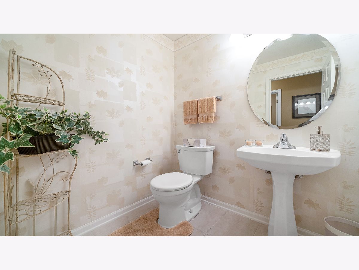
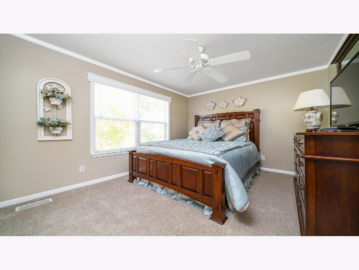
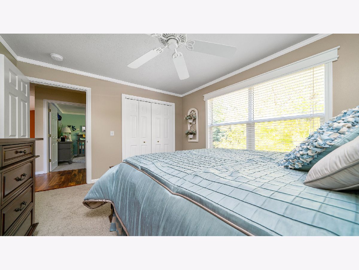
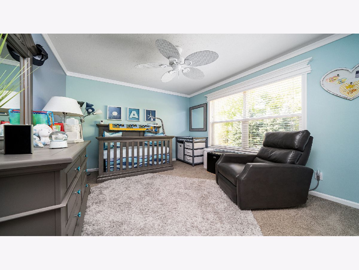
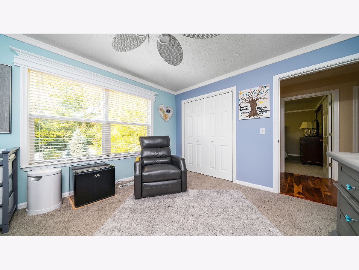
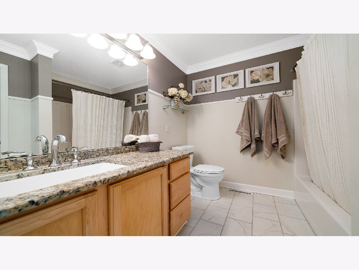
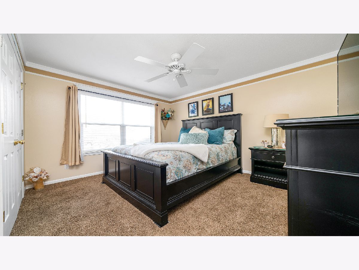
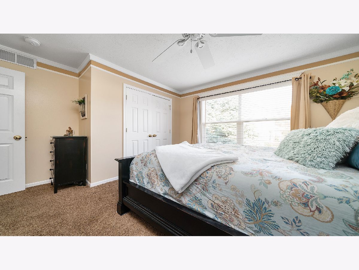
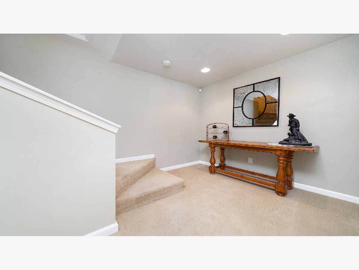
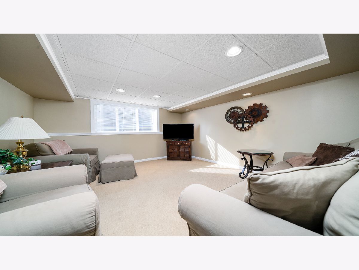
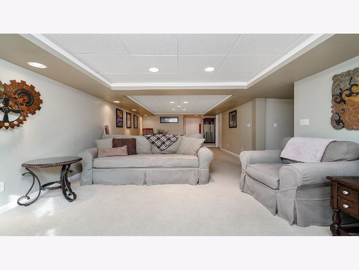
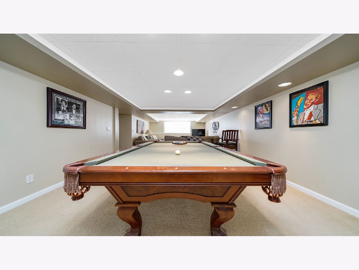
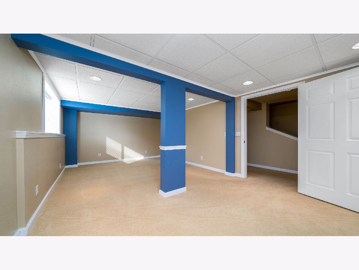
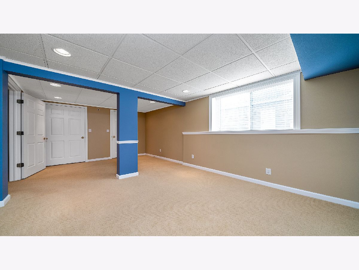
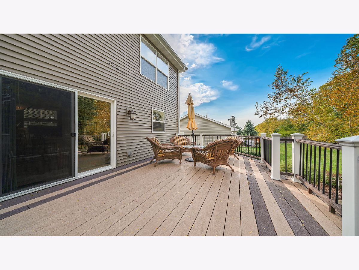
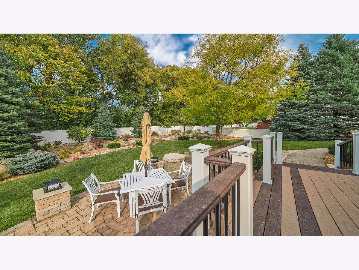
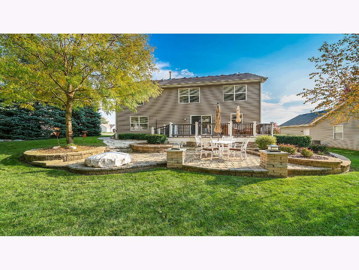
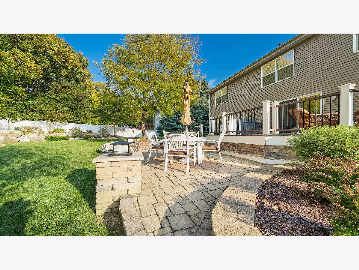
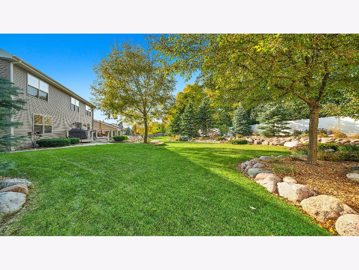
Room Specifics
Total Bedrooms: 5
Bedrooms Above Ground: 4
Bedrooms Below Ground: 1
Dimensions: —
Floor Type: Carpet
Dimensions: —
Floor Type: Carpet
Dimensions: —
Floor Type: Carpet
Dimensions: —
Floor Type: —
Full Bathrooms: 3
Bathroom Amenities: —
Bathroom in Basement: 0
Rooms: Bedroom 5,Loft,Recreation Room
Basement Description: Finished,Rec/Family Area,Storage Space
Other Specifics
| 3 | |
| — | |
| — | |
| Deck, Patio, Fire Pit | |
| — | |
| 78.96X85.00X150.00X142.29 | |
| — | |
| Full | |
| Vaulted/Cathedral Ceilings, Hardwood Floors, First Floor Bedroom, First Floor Laundry, First Floor Full Bath, Walk-In Closet(s), Some Carpeting | |
| Microwave, Dishwasher, Refrigerator, Cooktop | |
| Not in DB | |
| — | |
| — | |
| — | |
| Wood Burning |
Tax History
| Year | Property Taxes |
|---|---|
| 2020 | $5,488 |
Contact Agent
Nearby Similar Homes
Nearby Sold Comparables
Contact Agent
Listing Provided By
Keller Williams Realty Signature


