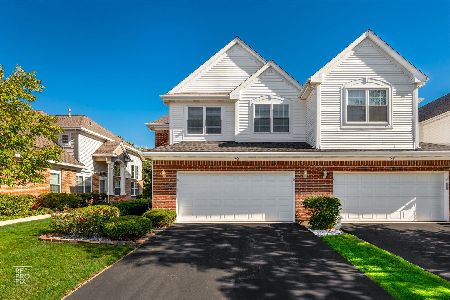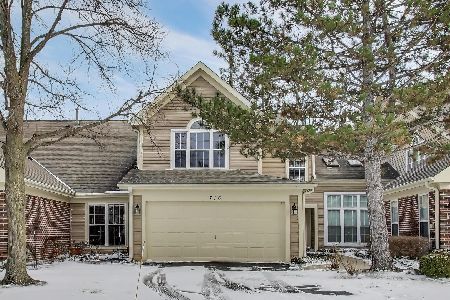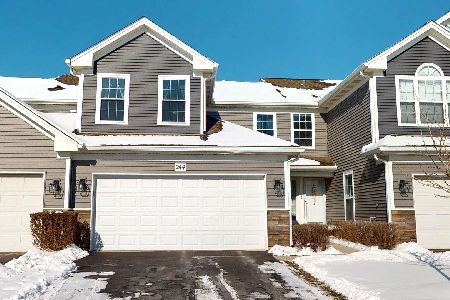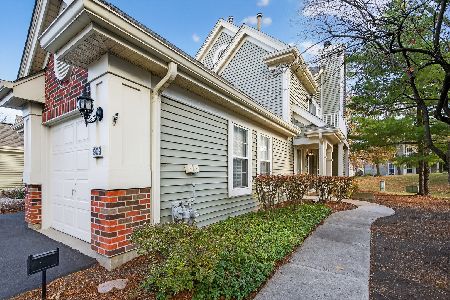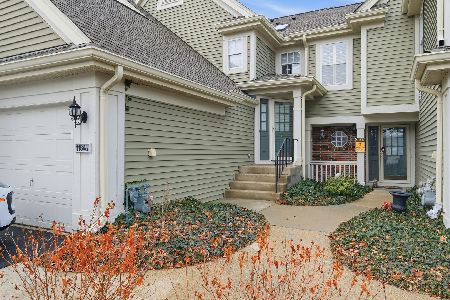57 Bay Drive, Itasca, Illinois 60143
$300,000
|
Sold
|
|
| Status: | Closed |
| Sqft: | 2,140 |
| Cost/Sqft: | $140 |
| Beds: | 3 |
| Baths: | 3 |
| Year Built: | 1999 |
| Property Taxes: | $6,339 |
| Days On Market: | 2514 |
| Lot Size: | 0,00 |
Description
Plenty of room in this immaculate 3 bedroom 2-1/2 bath Van Gogh model with full basement. Features living room with gas fireplace and soaring ceilings. Kitchen with separate eating area, dining room and family room are all on first level. Upstairs boasts spacious master bedroom with walk in closet, master bath with jetted tub and separate shower. Second bedroom also has it's own walk in closet. On top of it all, a cozy loft area provides an additional space to read or relax. New A/C, furnace, refrigerator and HWH. Nestled near a wooded area this fabulous end unit has a plethora of windows for loads of light yet plenty of privacy. Minutes from shopping, Metra and interstate access.
Property Specifics
| Condos/Townhomes | |
| 2 | |
| — | |
| 1999 | |
| Full | |
| VAN GOGH | |
| No | |
| — |
| Du Page | |
| Park Place | |
| 245 / Monthly | |
| Insurance,Exterior Maintenance,Lawn Care,Snow Removal | |
| Lake Michigan | |
| Public Sewer | |
| 10310236 | |
| 0305100157 |
Nearby Schools
| NAME: | DISTRICT: | DISTANCE: | |
|---|---|---|---|
|
Grade School
Elmer H Franzen Intermediate Sch |
10 | — | |
|
Middle School
F E Peacock Middle School |
10 | Not in DB | |
|
High School
Lake Park High School |
108 | Not in DB | |
Property History
| DATE: | EVENT: | PRICE: | SOURCE: |
|---|---|---|---|
| 21 Jun, 2019 | Sold | $300,000 | MRED MLS |
| 16 Mar, 2019 | Under contract | $299,900 | MRED MLS |
| 16 Mar, 2019 | Listed for sale | $299,900 | MRED MLS |
Room Specifics
Total Bedrooms: 3
Bedrooms Above Ground: 3
Bedrooms Below Ground: 0
Dimensions: —
Floor Type: Carpet
Dimensions: —
Floor Type: Carpet
Full Bathrooms: 3
Bathroom Amenities: Whirlpool,Separate Shower
Bathroom in Basement: 0
Rooms: Loft,Eating Area
Basement Description: Unfinished
Other Specifics
| 2 | |
| Concrete Perimeter | |
| Asphalt | |
| Patio, Storms/Screens, End Unit | |
| Common Grounds | |
| 35X70 | |
| — | |
| Full | |
| Vaulted/Cathedral Ceilings, First Floor Laundry, Laundry Hook-Up in Unit, Walk-In Closet(s) | |
| Range, Microwave, Dishwasher, Refrigerator, Washer, Dryer, Disposal | |
| Not in DB | |
| — | |
| — | |
| — | |
| Gas Log, Gas Starter |
Tax History
| Year | Property Taxes |
|---|---|
| 2019 | $6,339 |
Contact Agent
Nearby Similar Homes
Nearby Sold Comparables
Contact Agent
Listing Provided By
Berkshire Hathaway HomeServices American Heritage

