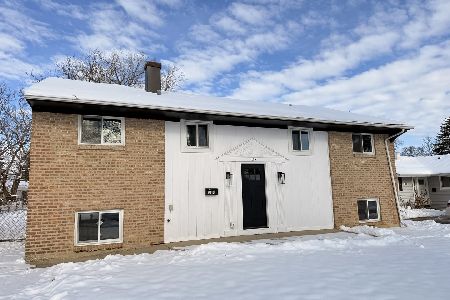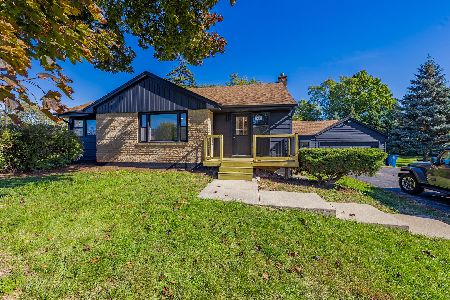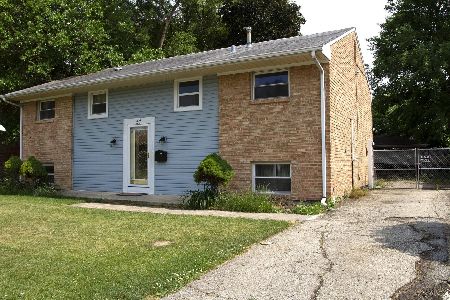57 Cambridge Lane, Glendale Heights, Illinois 60139
$315,000
|
Sold
|
|
| Status: | Closed |
| Sqft: | 2,146 |
| Cost/Sqft: | $147 |
| Beds: | 4 |
| Baths: | 2 |
| Year Built: | 1963 |
| Property Taxes: | $7,857 |
| Days On Market: | 1472 |
| Lot Size: | 0,18 |
Description
Beautifully updated and ready for new owners!! So much love and detail has gone into this renovation.... you're going to LOVE it! Let's start with the gorgeous kitchen, all with new, white, shaker style cabinets, stone countertops and shiny stainless appliances! We took the wall down to create a much more open living space, and also added an island breakfast bar. Enjoy the absolutely massive master bedroom! All new luxury vinyl plank flooring in the main living and bathroom. New carpet in the next of the home. All new lights and fixtures, and lovely, white 6 panel doors. Head downstairs to the lower level and you will find a huge family room with a wood burning fireplace. On the other side, you'll find a large, 4th bedroom. Bathroom on lower level has a cool soaker tub and a shower. Laundry also located on the lower level.Covered porch is great for entertaining! Full village permits for renovation! Please view the 3-D tour and schedule your private showing TODAY!
Property Specifics
| Single Family | |
| — | |
| Bi-Level | |
| 1963 | |
| English | |
| — | |
| No | |
| 0.18 |
| Du Page | |
| Glen Hill | |
| 0 / Not Applicable | |
| None | |
| Lake Michigan | |
| Public Sewer | |
| 11300303 | |
| 0234303005 |
Property History
| DATE: | EVENT: | PRICE: | SOURCE: |
|---|---|---|---|
| 10 Mar, 2014 | Sold | $185,000 | MRED MLS |
| 6 Feb, 2014 | Under contract | $189,900 | MRED MLS |
| 13 Jan, 2014 | Listed for sale | $189,900 | MRED MLS |
| 10 Aug, 2021 | Sold | $191,000 | MRED MLS |
| 7 Jul, 2021 | Under contract | $195,000 | MRED MLS |
| — | Last price change | $210,000 | MRED MLS |
| 22 Jun, 2021 | Listed for sale | $210,000 | MRED MLS |
| 16 Feb, 2022 | Sold | $315,000 | MRED MLS |
| 9 Jan, 2022 | Under contract | $314,900 | MRED MLS |
| 7 Jan, 2022 | Listed for sale | $314,900 | MRED MLS |

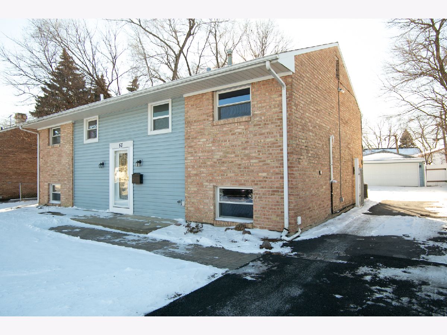
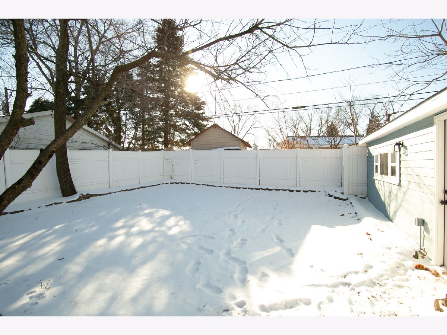
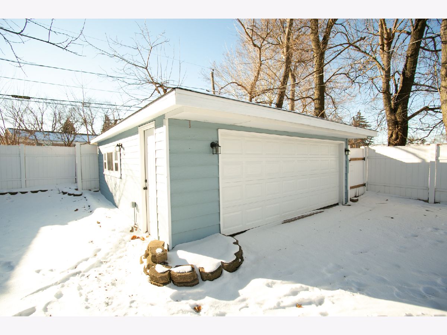
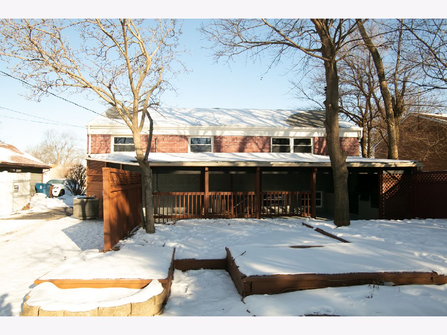
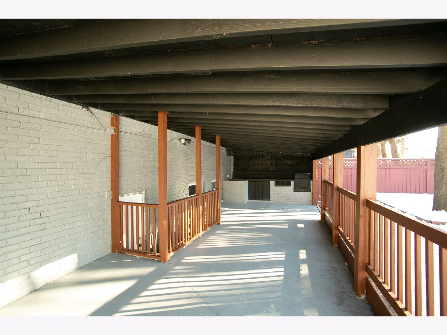
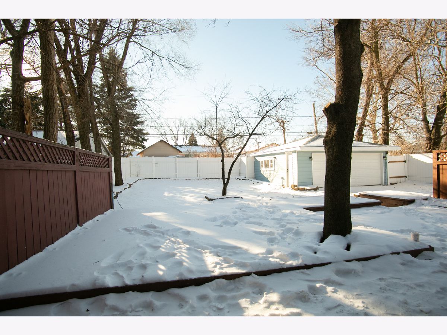
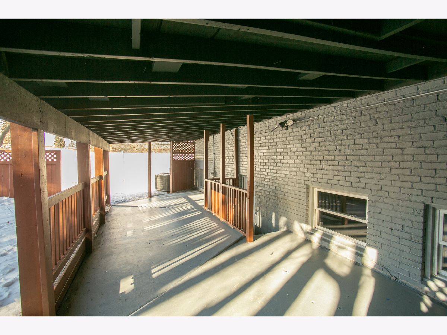
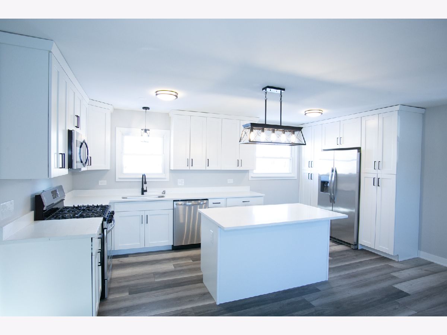
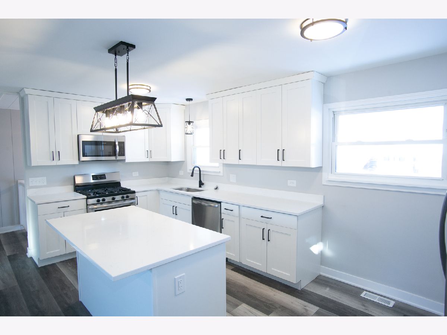
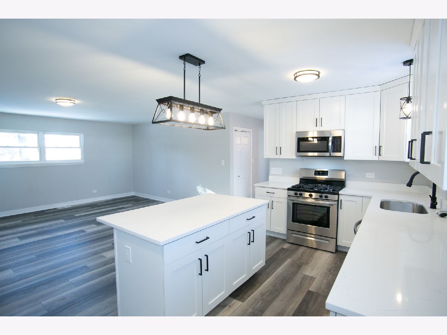
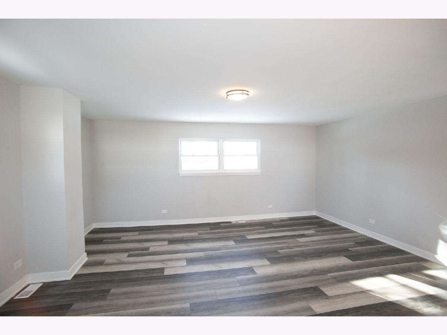
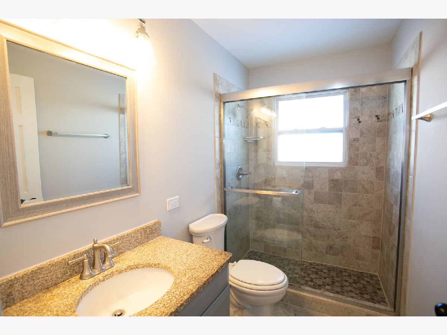
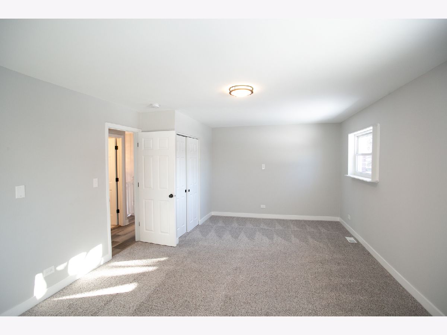
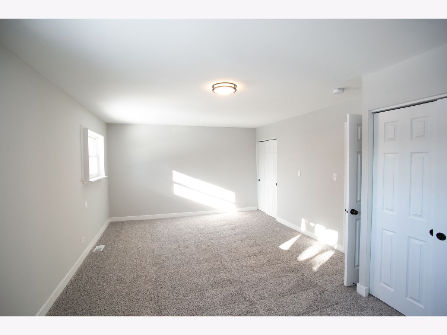
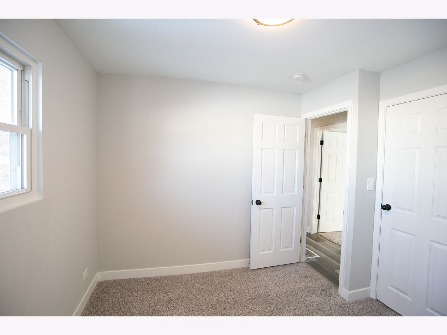
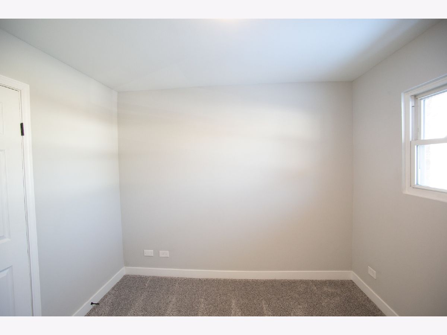
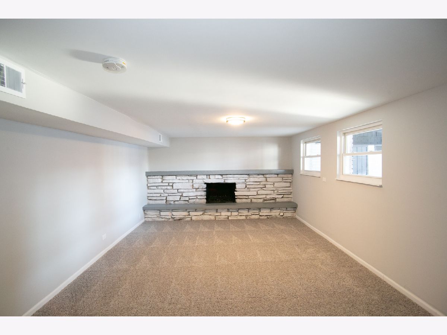
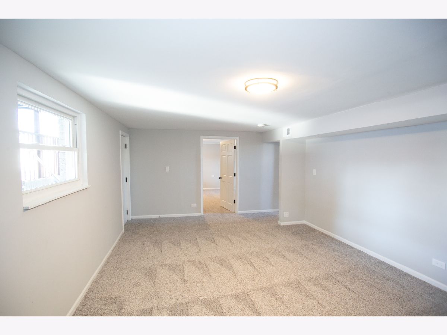
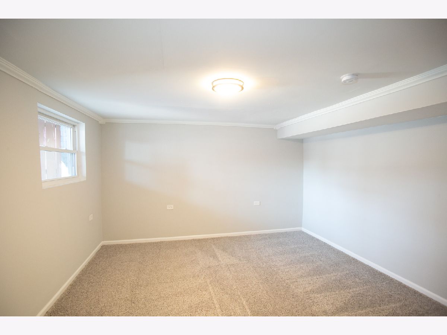
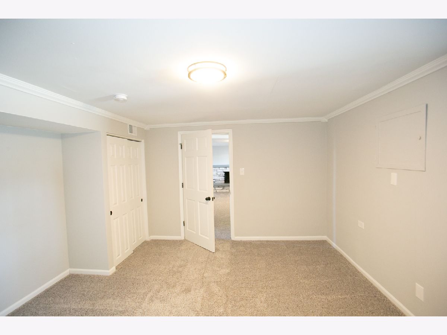
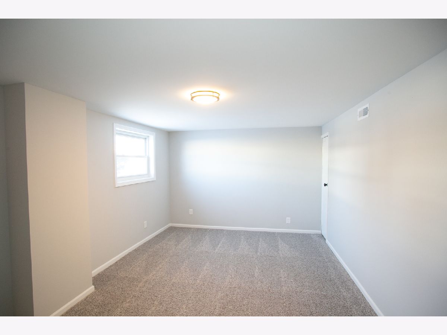
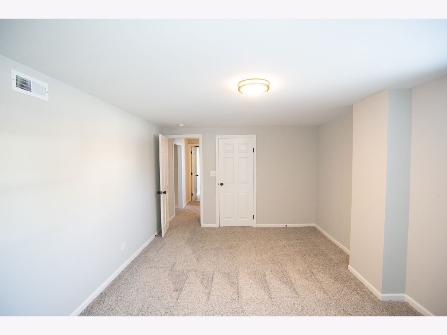
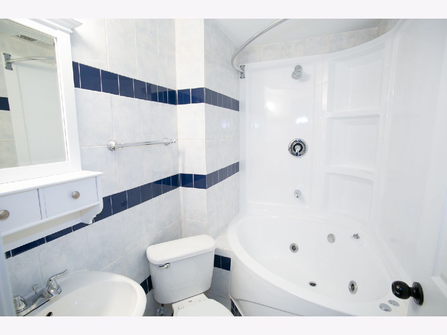
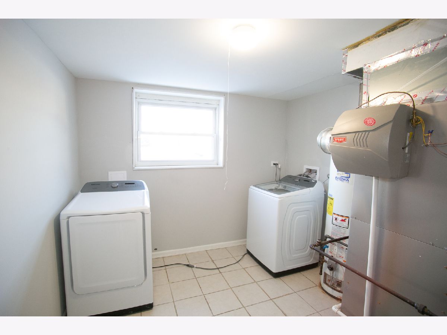
Room Specifics
Total Bedrooms: 4
Bedrooms Above Ground: 4
Bedrooms Below Ground: 0
Dimensions: —
Floor Type: —
Dimensions: —
Floor Type: —
Dimensions: —
Floor Type: —
Full Bathrooms: 2
Bathroom Amenities: Whirlpool,Soaking Tub
Bathroom in Basement: 1
Rooms: No additional rooms
Basement Description: Finished
Other Specifics
| 2 | |
| Concrete Perimeter | |
| — | |
| Patio, Porch | |
| — | |
| 130X60 | |
| Full | |
| None | |
| Wood Laminate Floors | |
| Range, Microwave, Dishwasher, Refrigerator, Stainless Steel Appliance(s) | |
| Not in DB | |
| — | |
| — | |
| — | |
| — |
Tax History
| Year | Property Taxes |
|---|---|
| 2014 | $6,133 |
| 2021 | $7,857 |
Contact Agent
Nearby Similar Homes
Nearby Sold Comparables
Contact Agent
Listing Provided By
Chase Real Estate LLC

