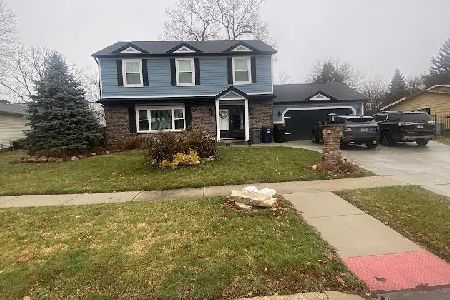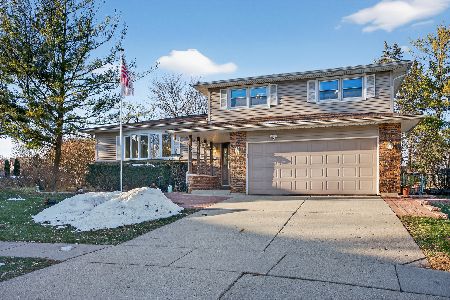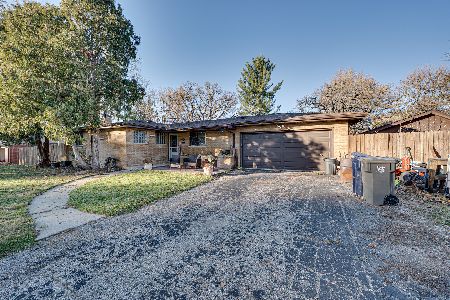57 Devonshire Circle, Elgin, Illinois 60123
$247,000
|
Sold
|
|
| Status: | Closed |
| Sqft: | 1,755 |
| Cost/Sqft: | $137 |
| Beds: | 4 |
| Baths: | 2 |
| Year Built: | 1977 |
| Property Taxes: | $6,239 |
| Days On Market: | 2061 |
| Lot Size: | 0,27 |
Description
Welcome home! The 4 bedroom 2 full bathroom home w/a full finished basement, 2 car garage, & fenced in backyard that you've been looking for JUST hit the market but it won't be around for long! Come through the door & you are immediately met w/a large bay window pouring natural light through it, illuminating the living room. On chilly evenings, you'll be glad you have that wood burning fireplace too! Head into the kitchen & find modern & sleek black SS appliances, an updated backsplash, an eating area, a breakfast bar, & slider access to the extra-large deck & fenced in yard. Not only does the main floor of this house offer the laundry room, but two bedrooms & a FULL bath can be found on this level as well. Upstairs you will find the HUGE master w/two good sized closets & access to an unfinished attic space. The other upstairs bedroom is just slightly smaller than the master making it ideal for kids who want to share - plenty of space! In the finished basement you will find a great rec room as well as a nice family room area w/a wet bar. This is an entertainer's dream space! Only minutes to Randall Rd., Big Timber, I-90, & the train station, this location offers easy access to dining/shopping/entertainment as well as the tollway - great for commuters. Come see this one today before it's gone for good! **NOTE**: Brand new refrigerator has been ordered and will be delivered on 6/26/2020. Garden beds in yard will stay. Trash compactor being sold "as-is" seller has never operated.
Property Specifics
| Single Family | |
| — | |
| — | |
| 1977 | |
| Full | |
| TRENTON | |
| No | |
| 0.27 |
| Kane | |
| Century Oaks West | |
| 0 / Not Applicable | |
| None | |
| Public | |
| Public Sewer | |
| 10736793 | |
| 0332479011 |
Property History
| DATE: | EVENT: | PRICE: | SOURCE: |
|---|---|---|---|
| 30 Oct, 2013 | Sold | $178,000 | MRED MLS |
| 17 Sep, 2013 | Under contract | $169,900 | MRED MLS |
| 14 Aug, 2013 | Listed for sale | $169,900 | MRED MLS |
| 15 Jul, 2020 | Sold | $247,000 | MRED MLS |
| 10 Jun, 2020 | Under contract | $239,900 | MRED MLS |
| 5 Jun, 2020 | Listed for sale | $239,900 | MRED MLS |
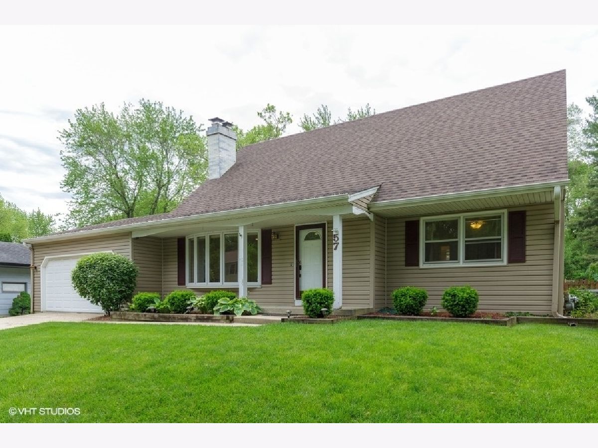
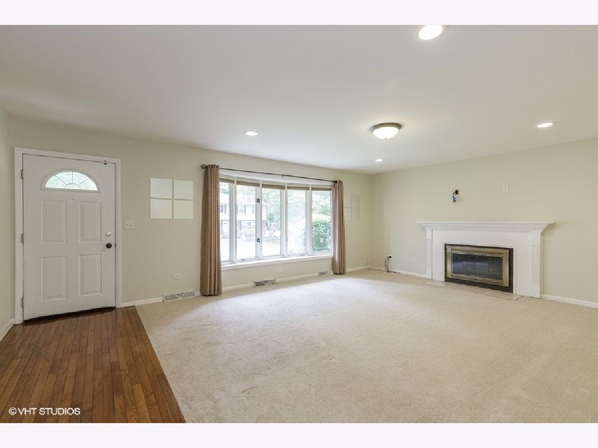
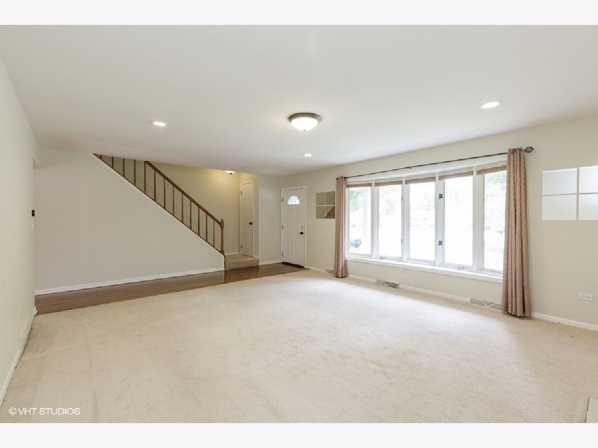
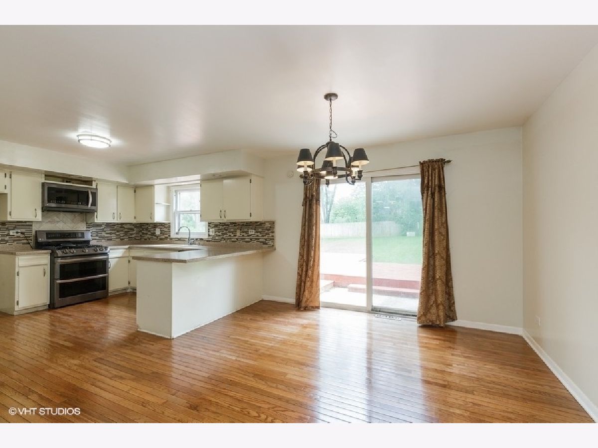
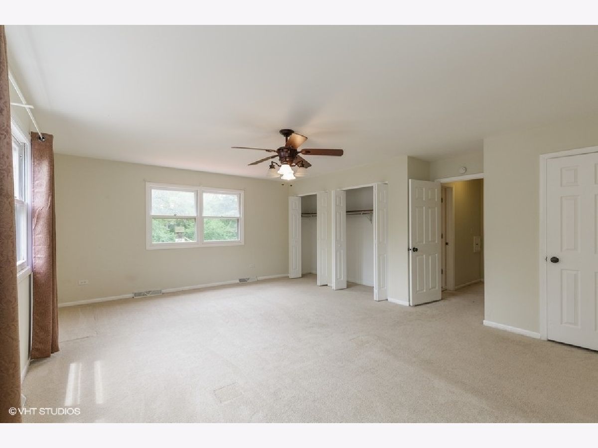
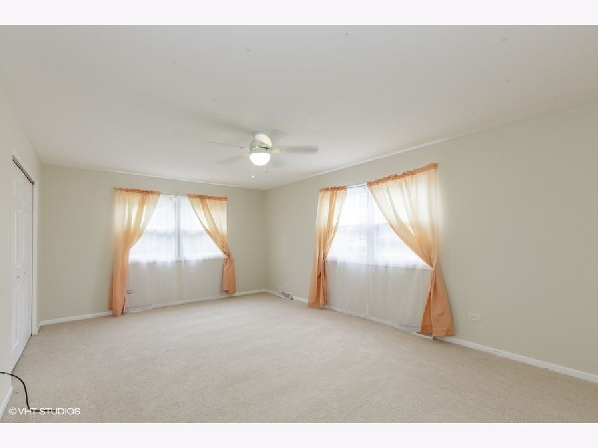
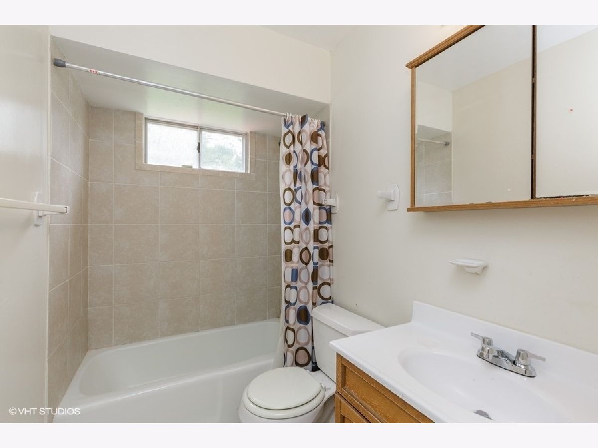
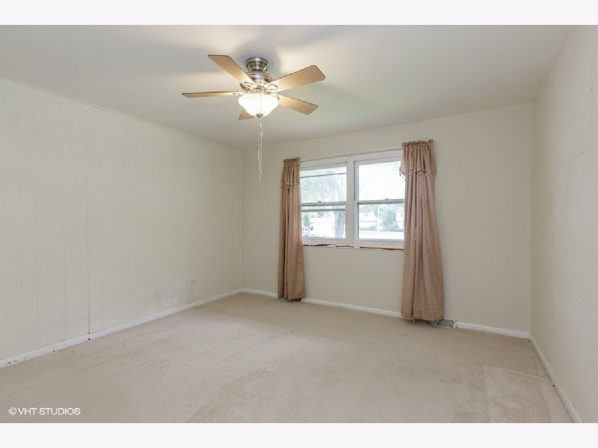
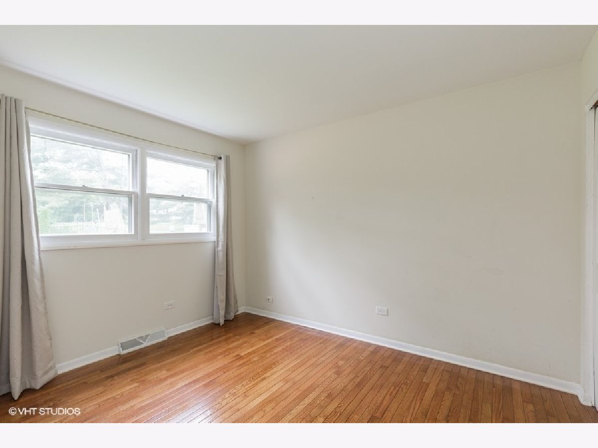
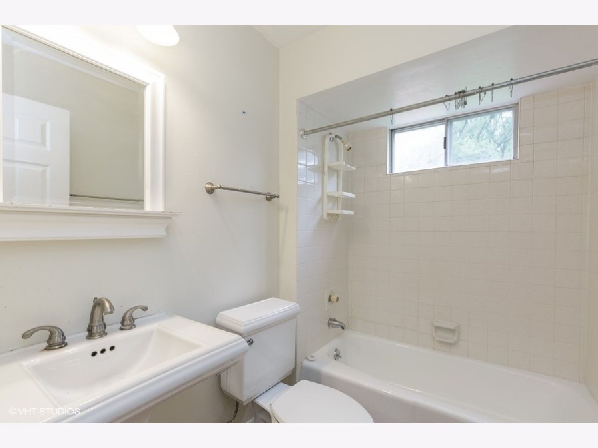
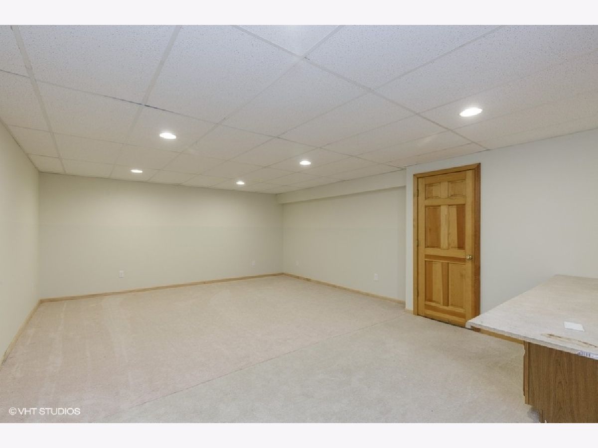
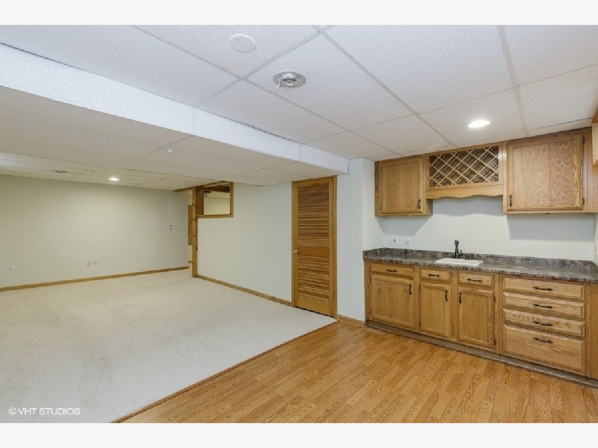
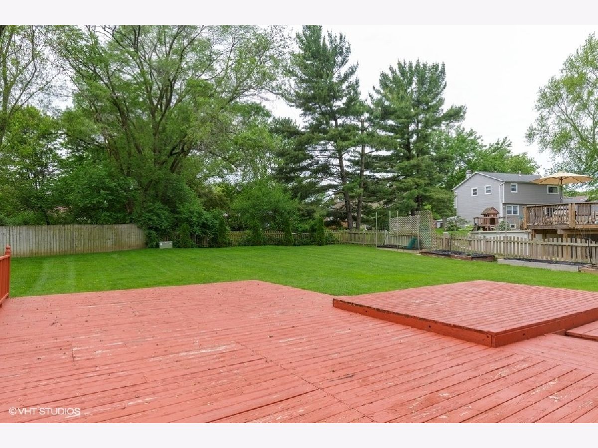
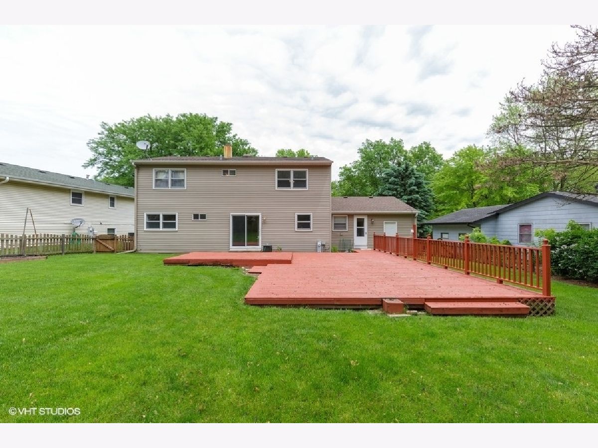
Room Specifics
Total Bedrooms: 4
Bedrooms Above Ground: 4
Bedrooms Below Ground: 0
Dimensions: —
Floor Type: Carpet
Dimensions: —
Floor Type: Carpet
Dimensions: —
Floor Type: Hardwood
Full Bathrooms: 2
Bathroom Amenities: —
Bathroom in Basement: 0
Rooms: Recreation Room
Basement Description: Finished
Other Specifics
| 2 | |
| — | |
| — | |
| Deck, Porch | |
| Fenced Yard | |
| 11761 | |
| — | |
| None | |
| Bar-Wet, Hardwood Floors, First Floor Bedroom, First Floor Laundry, First Floor Full Bath | |
| Range, Microwave, Dishwasher, Refrigerator, Washer, Dryer, Trash Compactor, Stainless Steel Appliance(s) | |
| Not in DB | |
| Park, Sidewalks, Street Paved | |
| — | |
| — | |
| Wood Burning, Attached Fireplace Doors/Screen, Gas Log |
Tax History
| Year | Property Taxes |
|---|---|
| 2013 | $6,179 |
| 2020 | $6,239 |
Contact Agent
Nearby Similar Homes
Nearby Sold Comparables
Contact Agent
Listing Provided By
Berkshire Hathaway HomeServices Starck Real Estate

