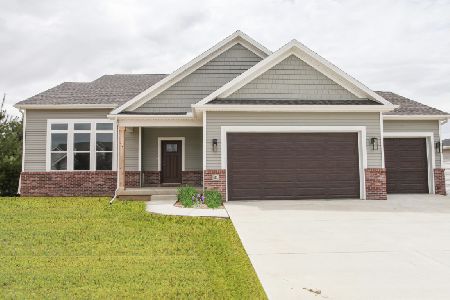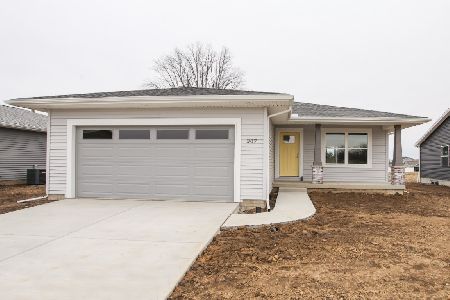57 Fedor Circle, Bloomington, Illinois 61705
$260,000
|
Sold
|
|
| Status: | Closed |
| Sqft: | 1,544 |
| Cost/Sqft: | $181 |
| Beds: | 3 |
| Baths: | 3 |
| Year Built: | 2012 |
| Property Taxes: | $4,975 |
| Days On Market: | 2928 |
| Lot Size: | 0,00 |
Description
This single story (ranch) home boasts all main floor living, 2 car garage, 4 Bedrooms and 3 full baths. The split bedroom design provides exceptional privacy & serenity in the master suite. The master suite is situated in the rear of the home and boasts a walk in closet with built-in laminate shelving. The master bathroom features a private toilet, double bowl vanity, linen and shower with convenient access to the laundry room. The kitchen and entertaining island are positioned perfectly to make the most of entertaining opportunities and mingle space with the living room & dining area. The dining area flows seamlessly to the back patio allowing for an easy transition from outdoor. Additional features include kitchen stone backsplash, fireplace in living room, tub in master bathroom, fully irrigated yard, three (3) new flat screen TV's, basement entertainment area to include surround sound w/ receiver, speakers and blue ray DVD player, large deep sink and shelving in mech. room.
Property Specifics
| Single Family | |
| — | |
| Ranch | |
| 2012 | |
| Full | |
| — | |
| No | |
| — |
| Mc Lean | |
| Heartland Hills | |
| 150 / Annual | |
| — | |
| Public | |
| Public Sewer | |
| 10182158 | |
| 2014226009 |
Nearby Schools
| NAME: | DISTRICT: | DISTANCE: | |
|---|---|---|---|
|
Grade School
Fox Creek Elementary |
5 | — | |
|
Middle School
Parkside Jr High |
5 | Not in DB | |
|
High School
Normal Community West High Schoo |
5 | Not in DB | |
Property History
| DATE: | EVENT: | PRICE: | SOURCE: |
|---|---|---|---|
| 2 May, 2012 | Sold | $229,000 | MRED MLS |
| 8 Mar, 2012 | Under contract | $219,900 | MRED MLS |
| 22 Feb, 2012 | Listed for sale | $219,900 | MRED MLS |
| 13 Jun, 2018 | Sold | $260,000 | MRED MLS |
| 6 Mar, 2018 | Under contract | $279,900 | MRED MLS |
| 15 Jan, 2018 | Listed for sale | $279,900 | MRED MLS |
Room Specifics
Total Bedrooms: 4
Bedrooms Above Ground: 3
Bedrooms Below Ground: 1
Dimensions: —
Floor Type: Carpet
Dimensions: —
Floor Type: Carpet
Dimensions: —
Floor Type: Carpet
Full Bathrooms: 3
Bathroom Amenities: Garden Tub
Bathroom in Basement: 1
Rooms: Other Room,Family Room,Foyer
Basement Description: Egress Window,Finished,Bathroom Rough-In
Other Specifics
| 2 | |
| — | |
| — | |
| Patio | |
| Fenced Yard,Landscaped | |
| 84 X 124 | |
| — | |
| Full | |
| First Floor Full Bath, Vaulted/Cathedral Ceilings, Built-in Features, Walk-In Closet(s) | |
| Dishwasher, Refrigerator, Range, Washer, Dryer, Microwave | |
| Not in DB | |
| — | |
| — | |
| — | |
| Gas Log |
Tax History
| Year | Property Taxes |
|---|---|
| 2018 | $4,975 |
Contact Agent
Nearby Similar Homes
Nearby Sold Comparables
Contact Agent
Listing Provided By
Keller Williams Revolution





