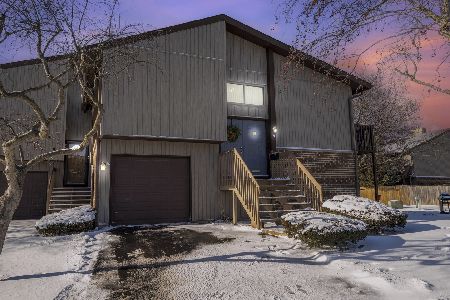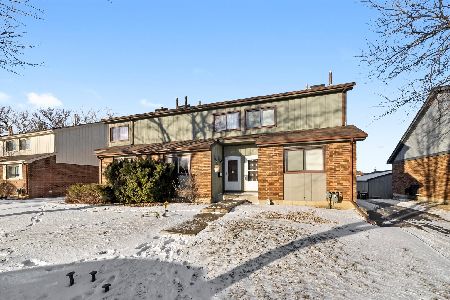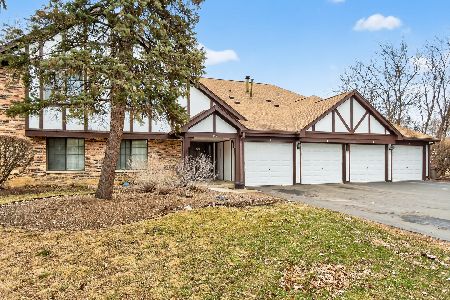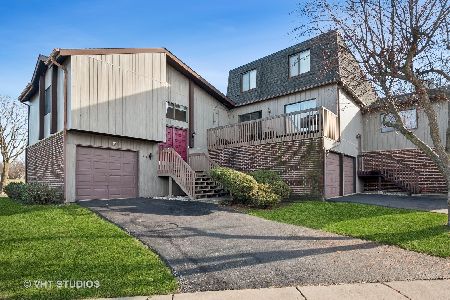57 Lake Point Drive, Roselle, Illinois 60172
$230,000
|
Sold
|
|
| Status: | Closed |
| Sqft: | 1,650 |
| Cost/Sqft: | $144 |
| Beds: | 3 |
| Baths: | 3 |
| Year Built: | 1973 |
| Property Taxes: | $4,630 |
| Days On Market: | 1997 |
| Lot Size: | 0,00 |
Description
Always in demand Galaxy model in Ventura 21 subdivision! 3 spacious bedrooms and 2.5 baths. Master suite with a shower and double closet. Most windows and front door replaced. Remodeled kitchen with 42" cabinets & granite counters with access to a terrace-like balcony. Hardwood or wood laminate flooring throughout. Lower level is a walkout basement and it features 4th bed or an office & family room with access to huge deck, fully fenced. There is also a laundry room and 2-car garage with extra storage space. Roof replaced in 2014. Furnace new in 2010. AC replaced in 2012. Home backs to open, green area. Ventura 21 great common amenities are: an exercise room with weights, sauna, indoor/outdoor pools, clubhouse, kitchen for parties, and 9 hole golf course! Townhome is located across from Medinah Middle School & about 0.5 miles to Metra train station. Easy access to highways! Great schools!
Property Specifics
| Condos/Townhomes | |
| 2 | |
| — | |
| 1973 | |
| Full,Walkout | |
| GALAXY | |
| No | |
| — |
| Du Page | |
| Ventura 21 | |
| 235 / Monthly | |
| Parking,Insurance,Clubhouse,Exercise Facilities,Pool,Exterior Maintenance,Lawn Care,Scavenger,Snow Removal | |
| Public | |
| Public Sewer | |
| 10853795 | |
| 0202108099 |
Nearby Schools
| NAME: | DISTRICT: | DISTANCE: | |
|---|---|---|---|
|
Grade School
Medinah Primary School |
11 | — | |
|
Middle School
Medinah Middle School |
11 | Not in DB | |
|
High School
Lake Park High School |
108 | Not in DB | |
Property History
| DATE: | EVENT: | PRICE: | SOURCE: |
|---|---|---|---|
| 30 Oct, 2020 | Sold | $230,000 | MRED MLS |
| 14 Sep, 2020 | Under contract | $237,500 | MRED MLS |
| 10 Sep, 2020 | Listed for sale | $237,500 | MRED MLS |
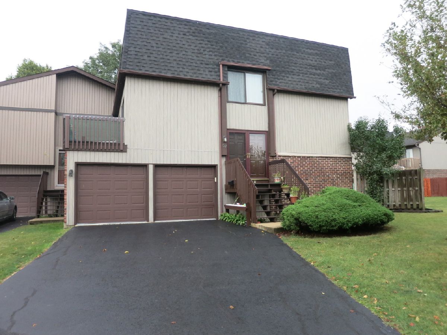
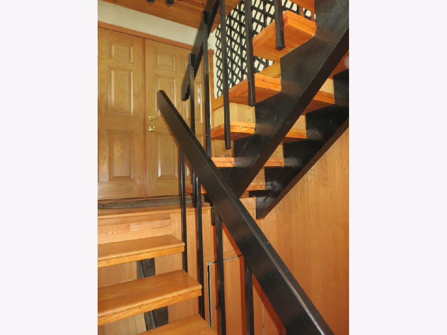
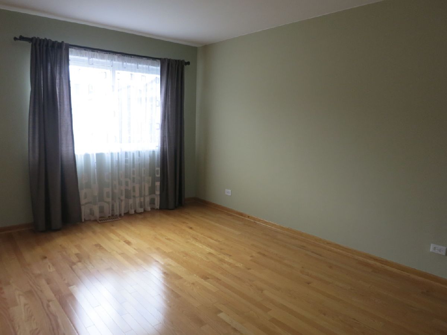
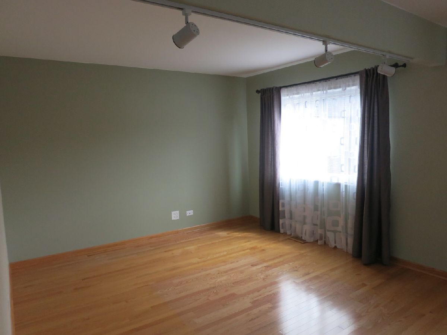
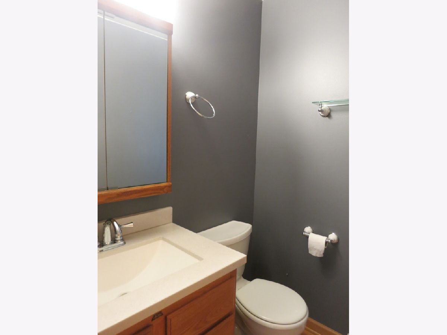
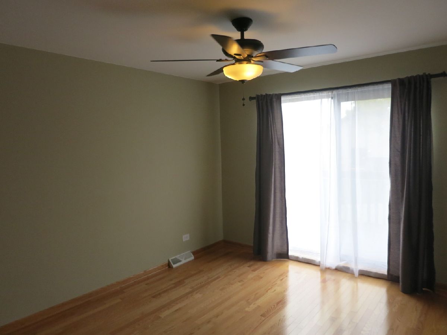
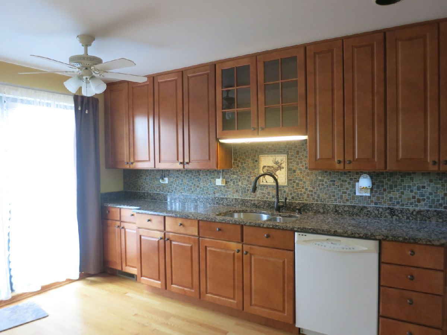
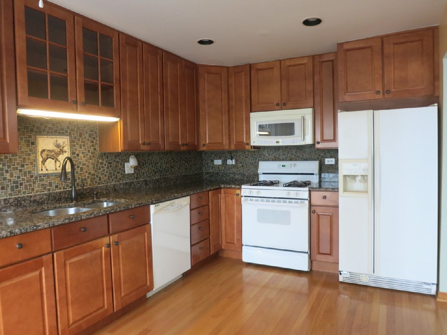
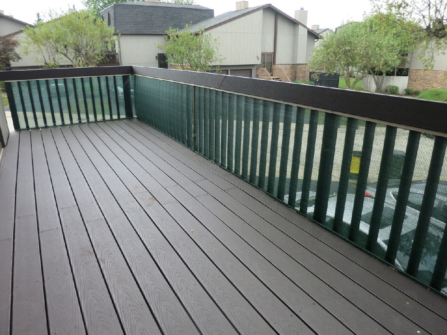
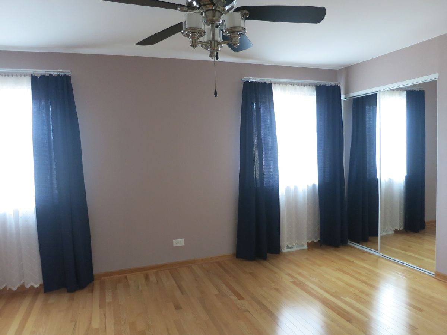
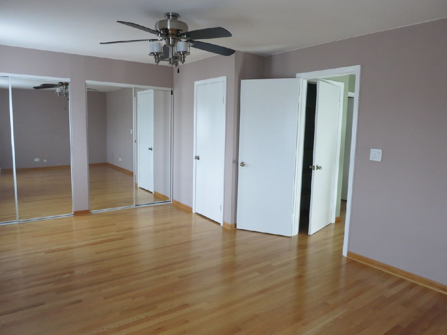
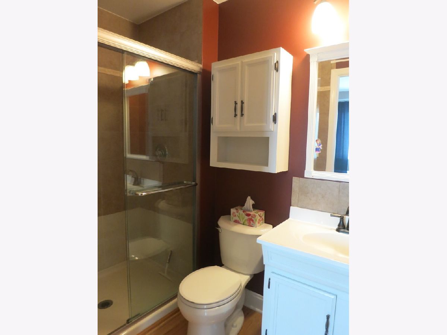
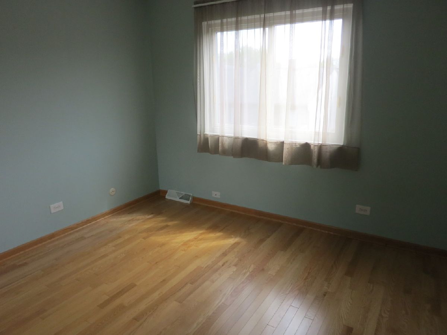
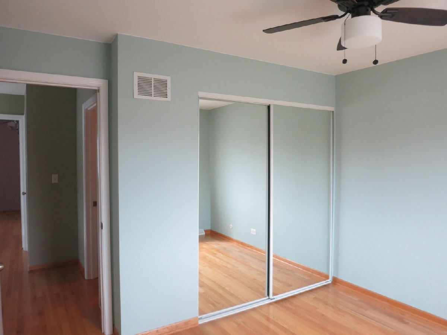
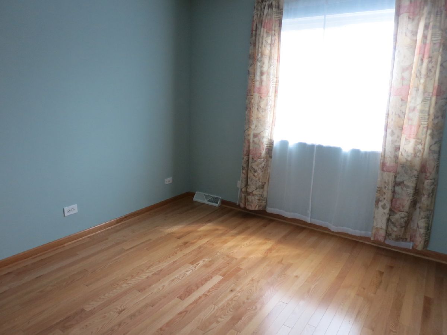
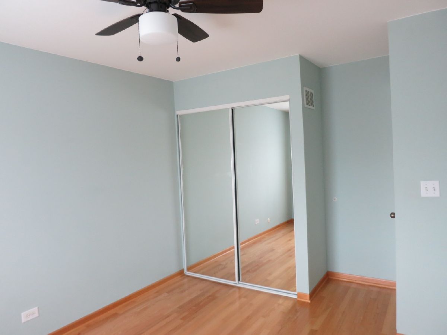
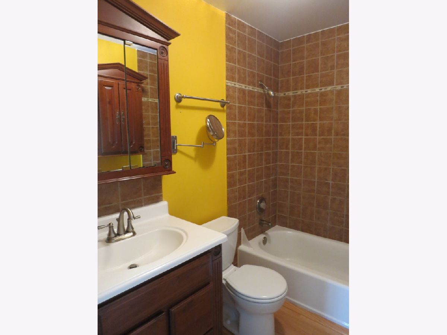
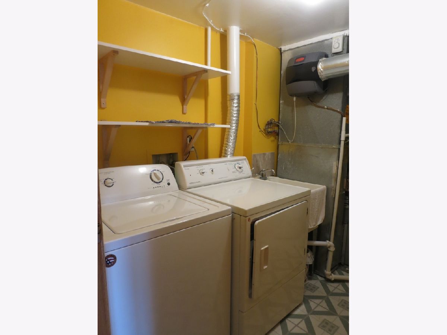
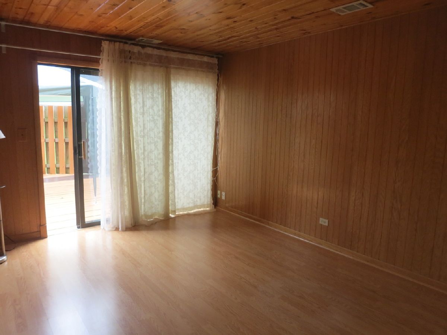
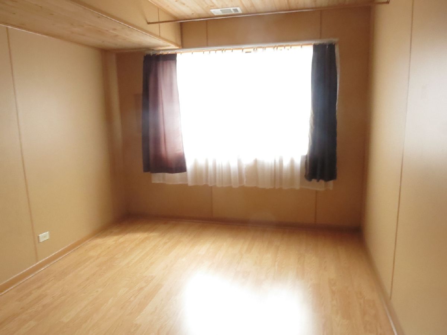
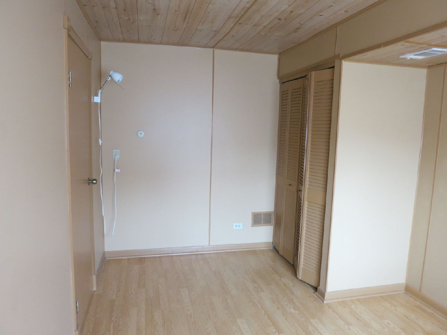
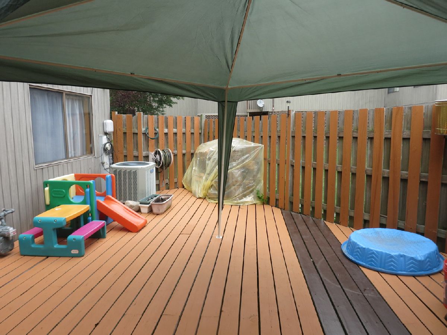
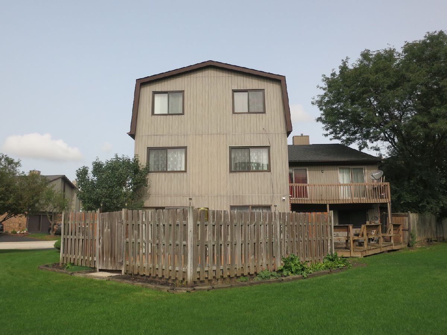
Room Specifics
Total Bedrooms: 3
Bedrooms Above Ground: 3
Bedrooms Below Ground: 0
Dimensions: —
Floor Type: Hardwood
Dimensions: —
Floor Type: Hardwood
Full Bathrooms: 3
Bathroom Amenities: —
Bathroom in Basement: 0
Rooms: Office
Basement Description: Finished,Exterior Access
Other Specifics
| 2 | |
| Concrete Perimeter | |
| Asphalt | |
| Balcony, Deck, Storms/Screens | |
| Common Grounds,Fenced Yard | |
| 2178 | |
| — | |
| Full | |
| Hardwood Floors, Wood Laminate Floors, Laundry Hook-Up in Unit | |
| Range, Microwave, Dishwasher, Refrigerator, Washer, Dryer, Disposal | |
| Not in DB | |
| — | |
| — | |
| Golf Course, Park, Party Room, Indoor Pool, Pool | |
| — |
Tax History
| Year | Property Taxes |
|---|---|
| 2020 | $4,630 |
Contact Agent
Nearby Similar Homes
Nearby Sold Comparables
Contact Agent
Listing Provided By
Suburban Home Realty

