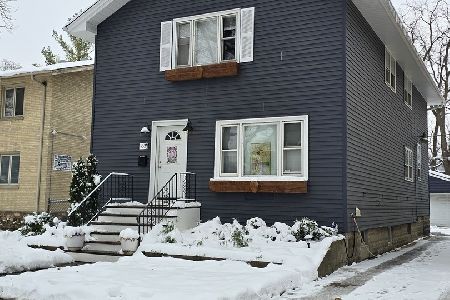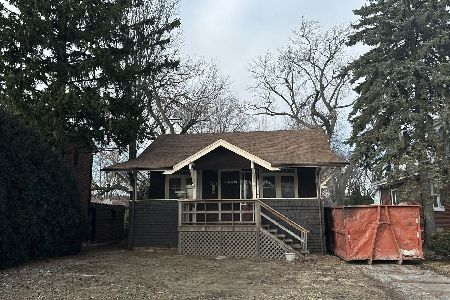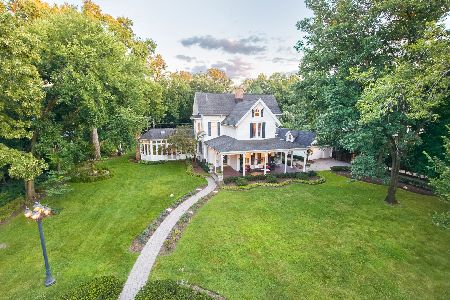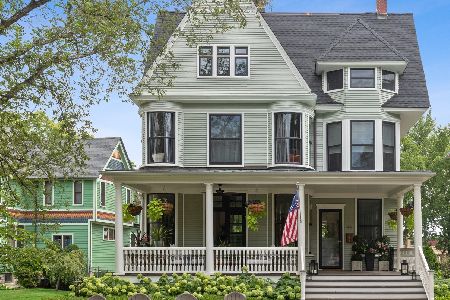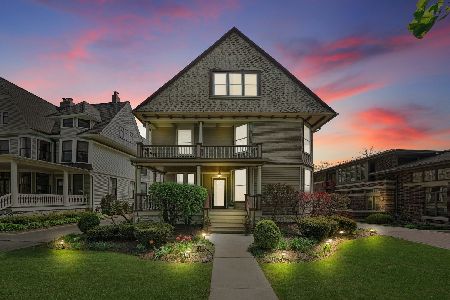57 Longcommon Road, Riverside, Illinois 60546
$960,000
|
Sold
|
|
| Status: | Closed |
| Sqft: | 6,500 |
| Cost/Sqft: | $154 |
| Beds: | 7 |
| Baths: | 7 |
| Year Built: | 1889 |
| Property Taxes: | $26,309 |
| Days On Market: | 2424 |
| Lot Size: | 0,53 |
Description
The Best value in the Western Suburbs of Chicago! Your family deserves to live in a home that they love while still a comfortable commute to Chicago. This is one of Riverside's most prestigious historic homes that has been fully updated to modern standards, located just a block from charming downtown Riverside with renowned restaurants and shops. Walk/Ride to Chicago's loop in 30 minutes!! A commuter's dream. This home has been expanded to include a large chef's kitchen, ATTACHED 3 Car garage with heated driveway, Large master suite with private deck, his and hers closets, sitting room and a luxury bath, Vaulted first floor family room, and plenty of room for the family and guests. Two full offices on the first floor. Note that the neighboring property (59 Longcommon Rd) is also for sale in case you need a multi-dwelling retreat and would add another 3 car garage to the estate! A rare opportunity indeed and a steal for this money.
Property Specifics
| Single Family | |
| — | |
| Victorian | |
| 1889 | |
| Full | |
| — | |
| No | |
| 0.53 |
| Cook | |
| — | |
| 0 / Not Applicable | |
| None | |
| Lake Michigan,Public | |
| Public Sewer, Sewer-Storm | |
| 10411383 | |
| 15361090060000 |
Nearby Schools
| NAME: | DISTRICT: | DISTANCE: | |
|---|---|---|---|
|
Grade School
Central Elementary School |
96 | — | |
|
Middle School
L J Hauser Junior High School |
96 | Not in DB | |
|
High School
Riverside Brookfield Twp Senior |
208 | Not in DB | |
Property History
| DATE: | EVENT: | PRICE: | SOURCE: |
|---|---|---|---|
| 15 Sep, 2020 | Sold | $960,000 | MRED MLS |
| 30 Jun, 2020 | Under contract | $998,000 | MRED MLS |
| — | Last price change | $1,098,000 | MRED MLS |
| 9 Jun, 2019 | Listed for sale | $1,098,000 | MRED MLS |
Room Specifics
Total Bedrooms: 7
Bedrooms Above Ground: 7
Bedrooms Below Ground: 0
Dimensions: —
Floor Type: Hardwood
Dimensions: —
Floor Type: Hardwood
Dimensions: —
Floor Type: Hardwood
Dimensions: —
Floor Type: —
Dimensions: —
Floor Type: —
Dimensions: —
Floor Type: —
Full Bathrooms: 7
Bathroom Amenities: Separate Shower,Steam Shower
Bathroom in Basement: 0
Rooms: Atrium,Balcony/Porch/Lanai,Bedroom 5,Bedroom 6,Bedroom 7,Den,Deck,Game Room,Library,Maid Room,Office,Sitting Room
Basement Description: Partially Finished
Other Specifics
| 3 | |
| Concrete Perimeter | |
| Concrete,Heated | |
| Balcony, Deck, Storms/Screens | |
| Irregular Lot,Landscaped,Mature Trees | |
| 100X300X57X275 | |
| Finished,Full | |
| Full | |
| Vaulted/Cathedral Ceilings, Hardwood Floors, Walk-In Closet(s) | |
| Double Oven, Range, Microwave, Dishwasher, High End Refrigerator, Freezer, Disposal, Trash Compactor, Built-In Oven, Range Hood | |
| Not in DB | |
| Park, Lake, Curbs, Sidewalks, Street Lights, Street Paved | |
| — | |
| — | |
| Wood Burning, Gas Log |
Tax History
| Year | Property Taxes |
|---|---|
| 2020 | $26,309 |
Contact Agent
Nearby Similar Homes
Nearby Sold Comparables
Contact Agent
Listing Provided By
HomeSmart Realty Group

