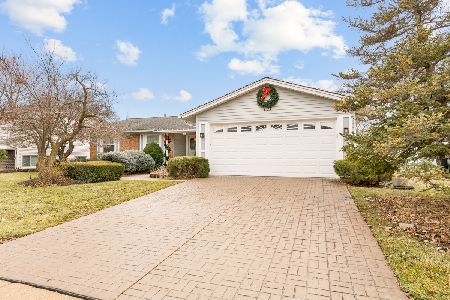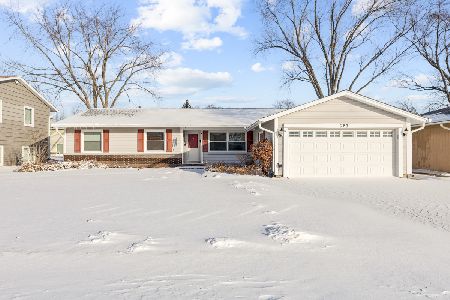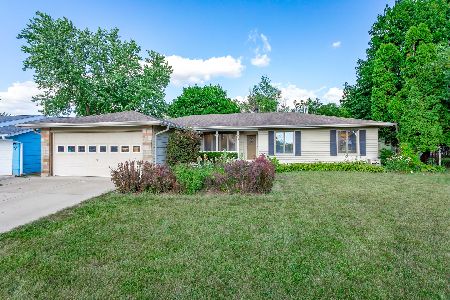57 Smethwick Lane, Elk Grove Village, Illinois 60007
$380,000
|
Sold
|
|
| Status: | Closed |
| Sqft: | 2,088 |
| Cost/Sqft: | $182 |
| Beds: | 4 |
| Baths: | 3 |
| Year Built: | 1970 |
| Property Taxes: | $5,372 |
| Days On Market: | 1944 |
| Lot Size: | 0,17 |
Description
Gorgeous home with curb appeal in a beautiful subdivision with so many quality updates inside. Entire home was a gut rehab in 2006 with some more recent updates. Hardwood floors throughout. 1st floor features: open concept layout kitchen with granite counters, Stainless Steel appliances, two pantry closets, formal dining room, living room and a family room overlooking back yard with a deck and a custom basketball court that stays. Large laundry room is located as well on main level with entrance to garage and back yard. 2nd floor features: 4 bedrooms, 2 full bath. Master suite has 2 year old bathroom with a shower and beautiful tiles. European Triple Pane windows are 5 years old, roof is 15 years old, HVAC 8 years old with 95% efficiency.
Property Specifics
| Single Family | |
| — | |
| Colonial | |
| 1970 | |
| None | |
| COLONIAL | |
| No | |
| 0.17 |
| Cook | |
| Centex | |
| — / Not Applicable | |
| None | |
| Lake Michigan,Public | |
| Public Sewer | |
| 10892947 | |
| 08294120290000 |
Nearby Schools
| NAME: | DISTRICT: | DISTANCE: | |
|---|---|---|---|
|
Grade School
Salt Creek Elementary School |
59 | — | |
|
Middle School
Grove Junior High School |
59 | Not in DB | |
|
High School
Elk Grove High School |
214 | Not in DB | |
Property History
| DATE: | EVENT: | PRICE: | SOURCE: |
|---|---|---|---|
| 30 Nov, 2020 | Sold | $380,000 | MRED MLS |
| 13 Oct, 2020 | Under contract | $379,900 | MRED MLS |
| 5 Oct, 2020 | Listed for sale | $379,900 | MRED MLS |
| 8 Jul, 2022 | Listed for sale | $0 | MRED MLS |
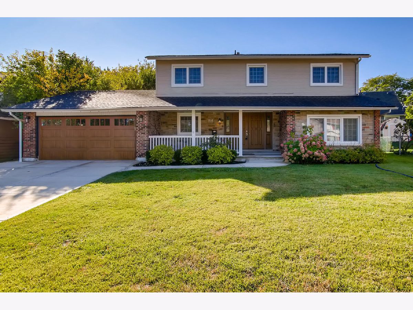
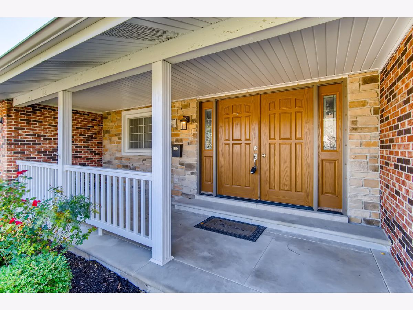
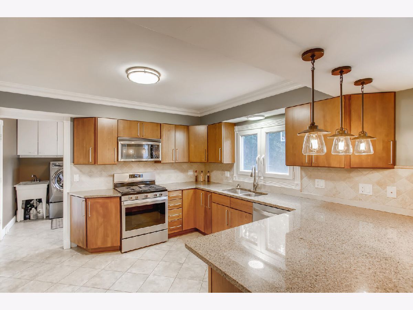
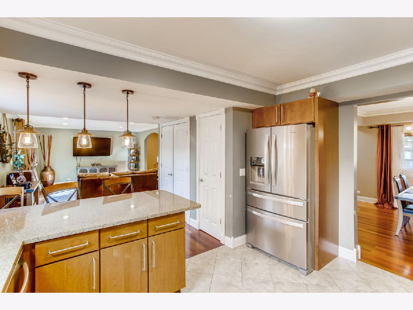
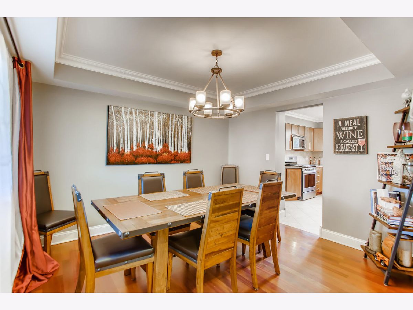
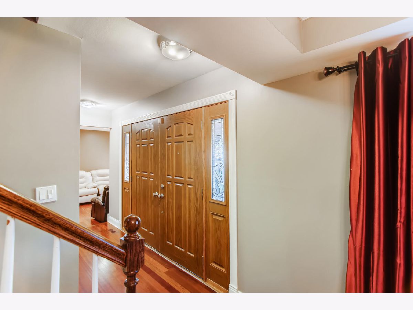
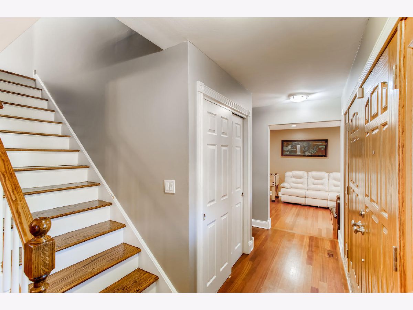
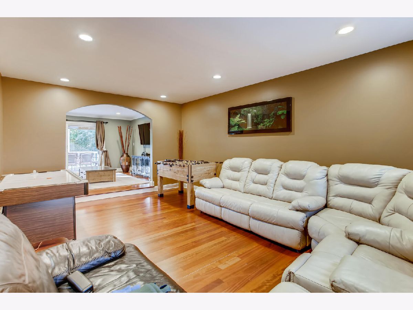
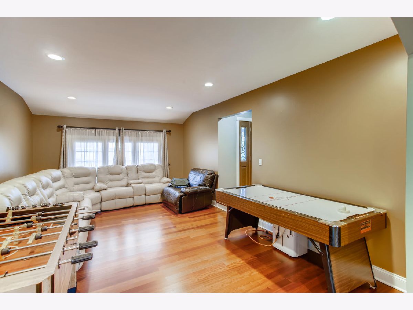
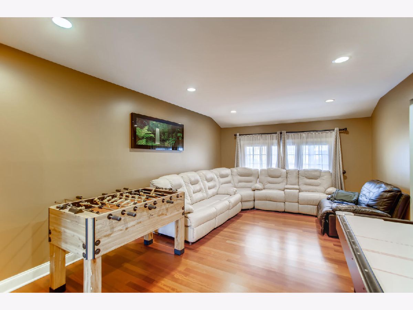
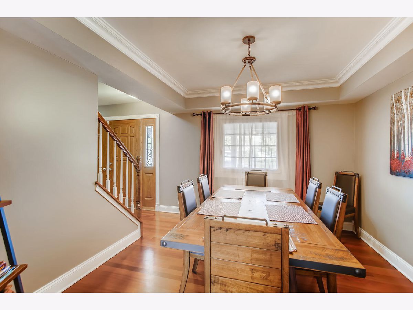
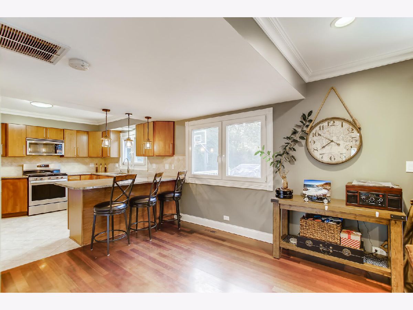
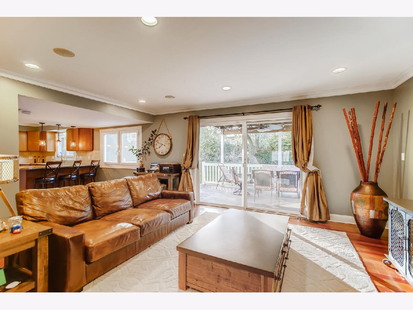
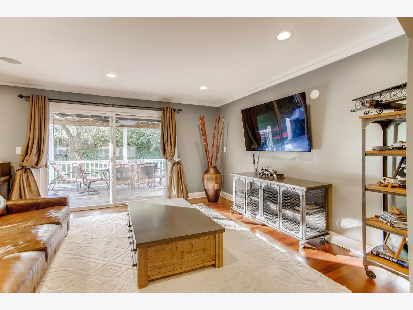
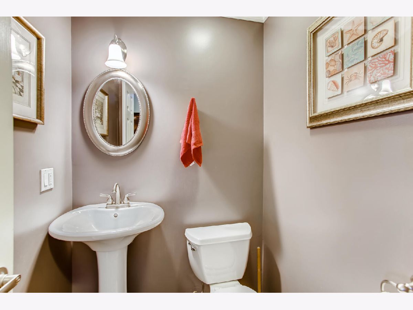
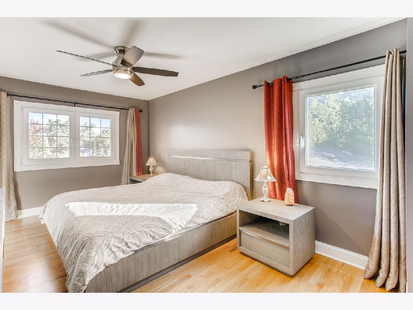
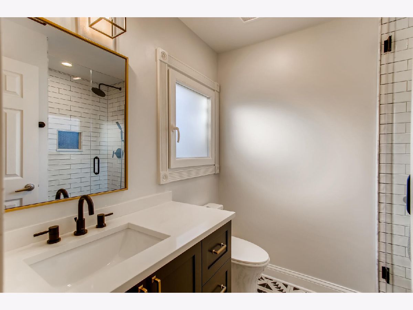
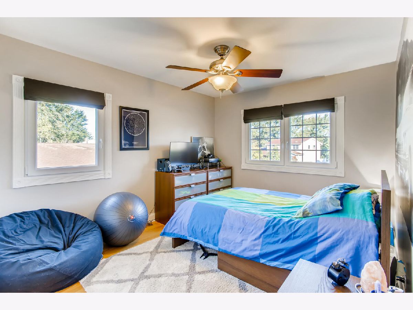
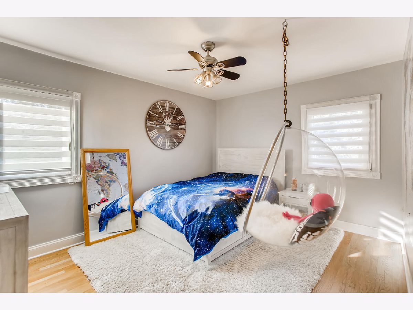
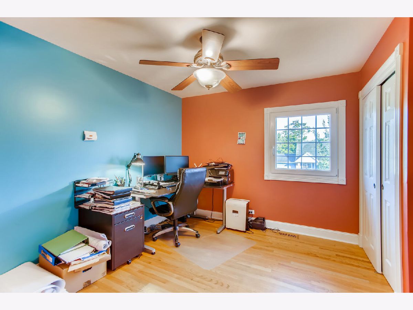
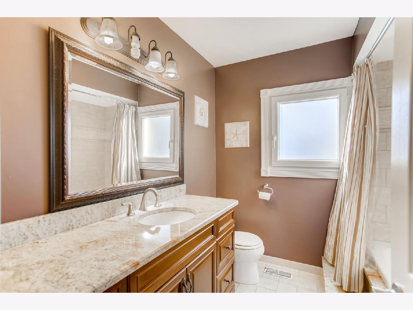
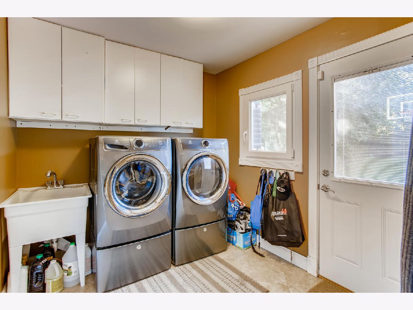
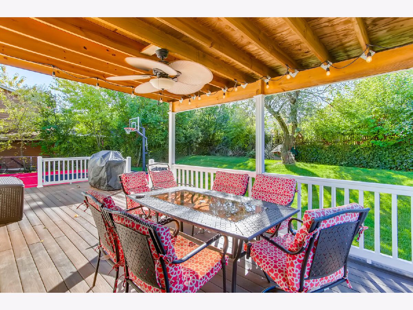
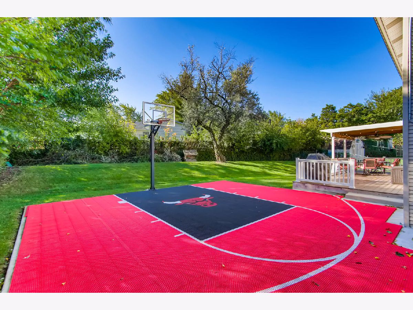
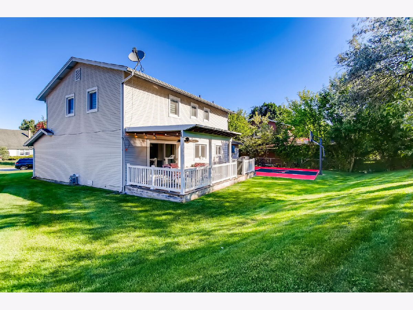
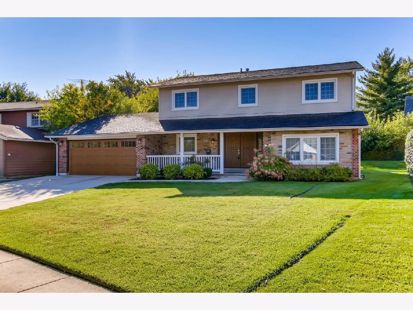
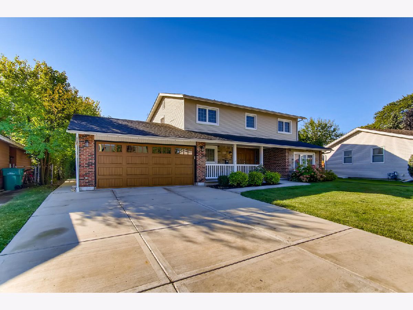
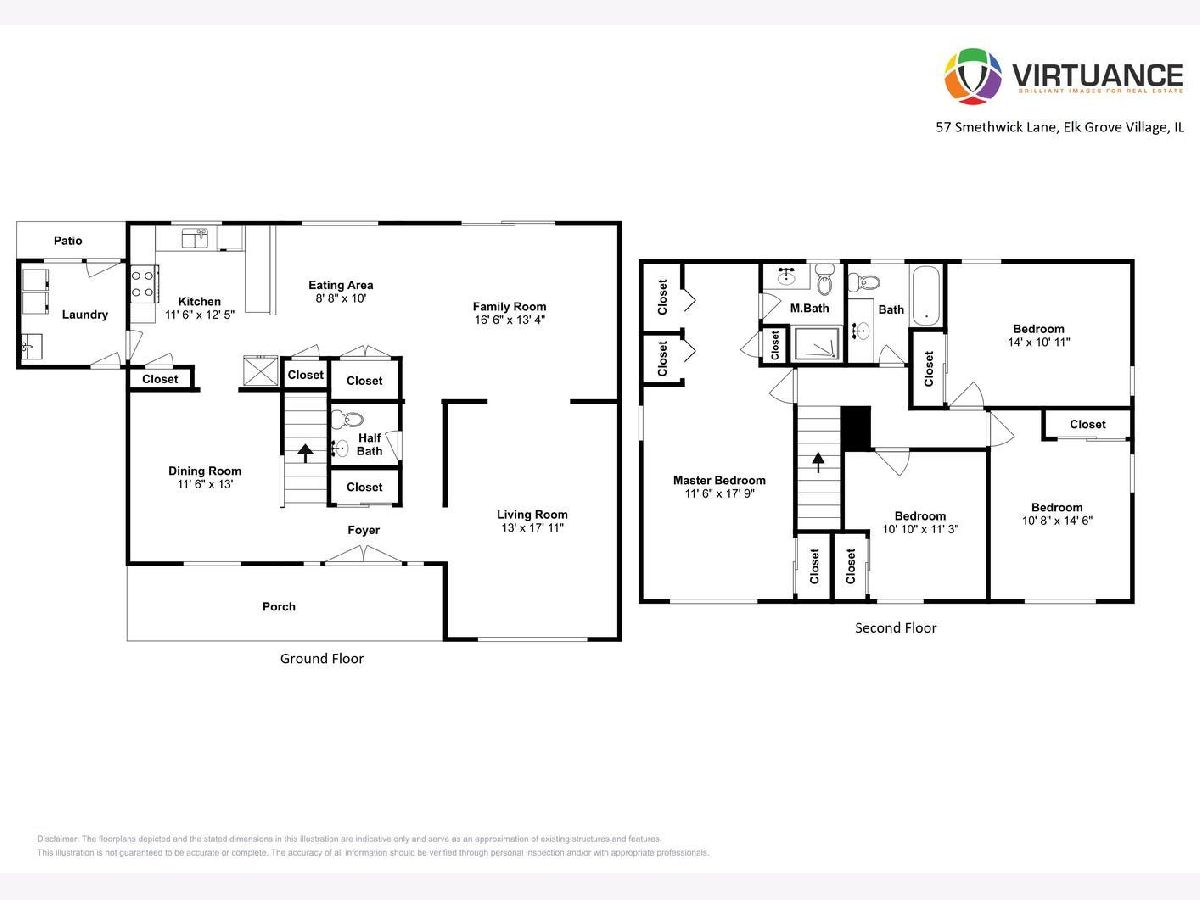
Room Specifics
Total Bedrooms: 4
Bedrooms Above Ground: 4
Bedrooms Below Ground: 0
Dimensions: —
Floor Type: Hardwood
Dimensions: —
Floor Type: Hardwood
Dimensions: —
Floor Type: Hardwood
Full Bathrooms: 3
Bathroom Amenities: —
Bathroom in Basement: 0
Rooms: No additional rooms
Basement Description: Slab
Other Specifics
| 2 | |
| Concrete Perimeter | |
| Concrete | |
| Deck | |
| — | |
| 70X110 | |
| — | |
| Full | |
| Hardwood Floors, First Floor Laundry | |
| Range, Microwave, Dishwasher, Refrigerator, Washer, Dryer | |
| Not in DB | |
| Park, Curbs, Gated, Sidewalks, Street Lights, Street Paved | |
| — | |
| — | |
| — |
Tax History
| Year | Property Taxes |
|---|---|
| 2020 | $5,372 |
Contact Agent
Nearby Similar Homes
Nearby Sold Comparables
Contact Agent
Listing Provided By
Exit Realty Redefined

