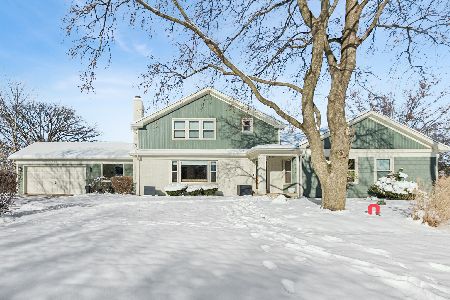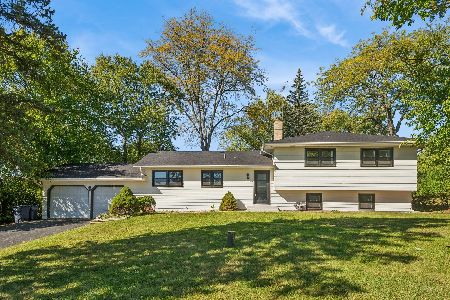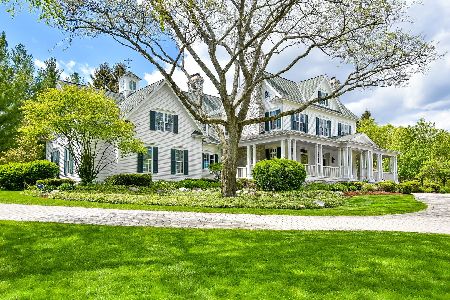570 Ahlstrand Road, Glen Ellyn, Illinois 60137
$1,200,000
|
Sold
|
|
| Status: | Closed |
| Sqft: | 3,740 |
| Cost/Sqft: | $334 |
| Beds: | 4 |
| Baths: | 5 |
| Year Built: | 2007 |
| Property Taxes: | $23,411 |
| Days On Market: | 4486 |
| Lot Size: | 1,42 |
Description
Custom estate perfectly situated on 1.4+ lush acres! 5,668 sqft of living space! Beautiful flr plan suits today's lifestyle. Top notch KIT opens to terrific entertaining areas. Miles of HDWDs, rich ceramic & plush carpet. Top of the line efficient mechanicals & applnces. Stunning English FIN BSMT w/huge Rec & Storage, Bar, full bath, & Exercise Rm could be 5th BR. Whole house generator, fire & lawn sprinklers!
Property Specifics
| Single Family | |
| — | |
| Traditional | |
| 2007 | |
| Full,English | |
| — | |
| No | |
| 1.42 |
| Du Page | |
| Arboretum Estates | |
| 0 / Not Applicable | |
| None | |
| Lake Michigan | |
| Public Sewer, Sewer-Storm | |
| 08436742 | |
| 0526304006 |
Nearby Schools
| NAME: | DISTRICT: | DISTANCE: | |
|---|---|---|---|
|
Grade School
Westfield Elementary School |
89 | — | |
|
Middle School
Glen Crest Middle School |
89 | Not in DB | |
|
High School
Glenbard South High School |
87 | Not in DB | |
Property History
| DATE: | EVENT: | PRICE: | SOURCE: |
|---|---|---|---|
| 6 Dec, 2013 | Sold | $1,200,000 | MRED MLS |
| 25 Oct, 2013 | Under contract | $1,250,000 | MRED MLS |
| 4 Sep, 2013 | Listed for sale | $1,250,000 | MRED MLS |
| 9 Nov, 2018 | Sold | $1,150,000 | MRED MLS |
| 24 Sep, 2018 | Under contract | $1,250,000 | MRED MLS |
| 11 Aug, 2018 | Listed for sale | $1,250,000 | MRED MLS |
Room Specifics
Total Bedrooms: 4
Bedrooms Above Ground: 4
Bedrooms Below Ground: 0
Dimensions: —
Floor Type: Carpet
Dimensions: —
Floor Type: Carpet
Dimensions: —
Floor Type: Carpet
Full Bathrooms: 5
Bathroom Amenities: Whirlpool,Separate Shower,Double Sink,Full Body Spray Shower
Bathroom in Basement: 1
Rooms: Breakfast Room,Exercise Room,Foyer,Mud Room,Office,Recreation Room,Sitting Room,Study,Storage
Basement Description: Finished,Exterior Access
Other Specifics
| 3 | |
| Concrete Perimeter | |
| Asphalt | |
| Patio, Storms/Screens | |
| Irregular Lot | |
| 122X193X198X358X94X63 | |
| — | |
| Full | |
| Vaulted/Cathedral Ceilings, Skylight(s), Bar-Dry, Hardwood Floors, First Floor Laundry | |
| Double Oven, Microwave, Dishwasher, High End Refrigerator, Disposal, Stainless Steel Appliance(s) | |
| Not in DB | |
| Street Paved | |
| — | |
| — | |
| Wood Burning, Gas Starter |
Tax History
| Year | Property Taxes |
|---|---|
| 2013 | $23,411 |
| 2018 | $26,075 |
Contact Agent
Nearby Similar Homes
Nearby Sold Comparables
Contact Agent
Listing Provided By
Berkshire Hathaway HomeServices KoenigRubloff








