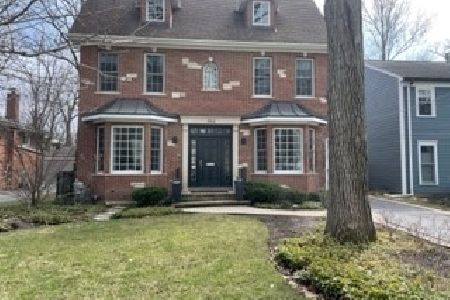570 Drexel Avenue, Glencoe, Illinois 60022
$1,125,000
|
Sold
|
|
| Status: | Closed |
| Sqft: | 0 |
| Cost/Sqft: | — |
| Beds: | 4 |
| Baths: | 4 |
| Year Built: | 1976 |
| Property Taxes: | $15,530 |
| Days On Market: | 1005 |
| Lot Size: | 0,16 |
Description
Positively perfect in every way! 570 Drexel Avenue features an impressive list of home upgrades from outside and within. Skip up the pristine blue stone walkway to a polished center entry colonial with an exterior that has been recently upgraded with easy to care for siding and new windows. Slip inside to find gorgeous hardwood floors, full length windows with custom shades and elevated trim work. Fall sweetly for the superior cooks kitchen with white cabinetry, stainless steel appliances, pantry, island with seating, custom crafted cabinet with warm maple counter top plus sunny views into the back yard from the sink space. The kitchen adjoins the family room with a sophisticated fireplace and sliding door access to the patio and back yard. The living room and dining room are perfectly placed to view the manicured landscaping and views of a tree lined Drexel Avenue. Upstairs you will find a true primary suite with a walk in closet plus a separate traditional closet space and entry to the amazingly designed bathroom retreat! Three additional bedrooms reside upstairs with double closets in 2 of the bedrooms and a full hall bathroom with soaking tub. The lower level is finished with flexibility in how you can use the space. There is a recreation room perfect for play, tidy laundry room, full bathroom, office space and potential for a bedroom or storage/wine room. The back yard deck is new along with the siding on the 1.5 car garage which rests in your private and lush back yard. Life will be a spoonful of sugar with all of the home enhancements this home provides! The location is a perfect walking distance to Glencoe schools, Hubbard Woods boutique shopping + restaurants, Metra train line, Tower Road beach and Hubbard Woods park where live bands play during the summer and children gleefully run through the water feature on hot summer days!
Property Specifics
| Single Family | |
| — | |
| — | |
| 1976 | |
| — | |
| — | |
| No | |
| 0.16 |
| Cook | |
| — | |
| 0 / Not Applicable | |
| — | |
| — | |
| — | |
| 11759781 | |
| 05182130360000 |
Nearby Schools
| NAME: | DISTRICT: | DISTANCE: | |
|---|---|---|---|
|
Grade School
South Elementary School |
35 | — | |
|
Middle School
Central School |
35 | Not in DB | |
|
High School
New Trier Twp H.s. Northfield/wi |
203 | Not in DB | |
|
Alternate Elementary School
West School |
— | Not in DB | |
Property History
| DATE: | EVENT: | PRICE: | SOURCE: |
|---|---|---|---|
| 29 Mar, 2013 | Sold | $730,000 | MRED MLS |
| 11 Feb, 2013 | Under contract | $749,000 | MRED MLS |
| 8 Feb, 2013 | Listed for sale | $749,000 | MRED MLS |
| 15 Jun, 2016 | Sold | $760,000 | MRED MLS |
| 9 Apr, 2016 | Under contract | $789,000 | MRED MLS |
| 4 Feb, 2016 | Listed for sale | $789,000 | MRED MLS |
| 15 May, 2023 | Sold | $1,125,000 | MRED MLS |
| 25 Apr, 2023 | Under contract | $1,099,000 | MRED MLS |
| 17 Apr, 2023 | Listed for sale | $1,099,000 | MRED MLS |
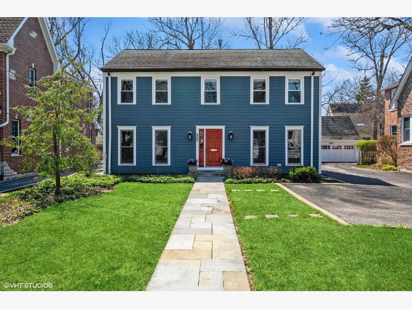
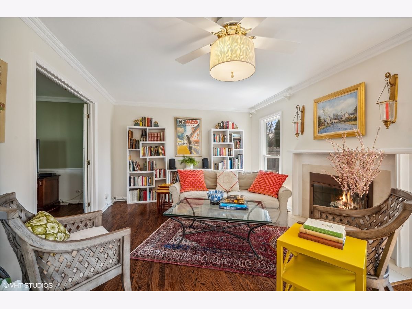
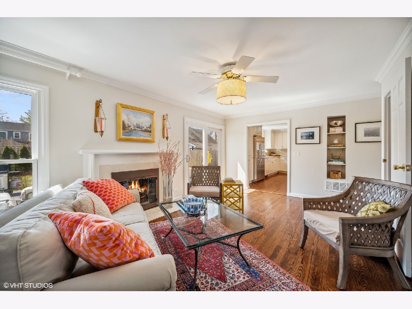
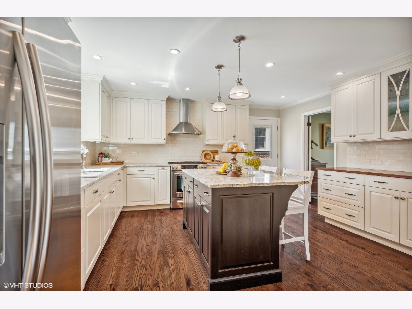
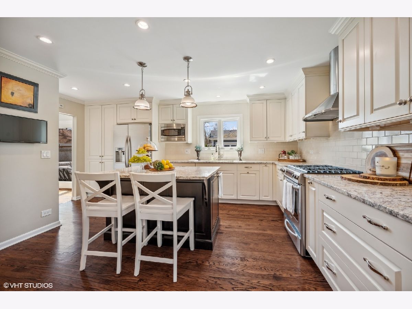
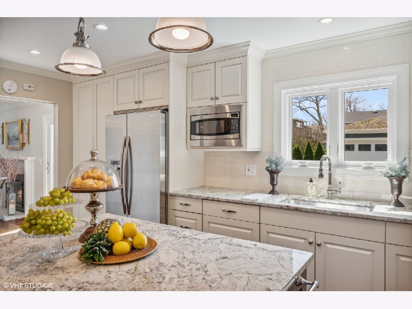
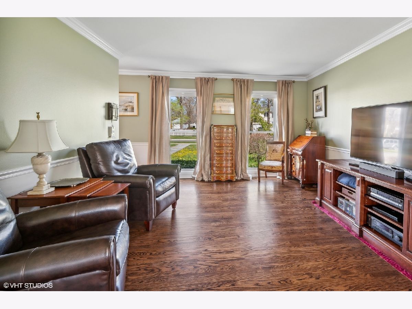
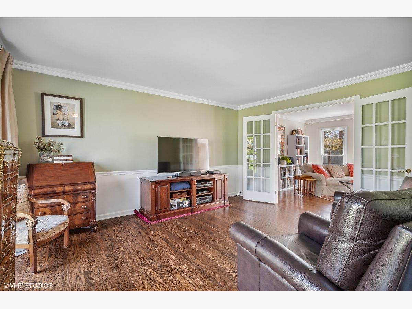
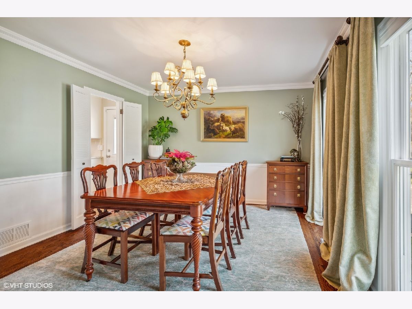
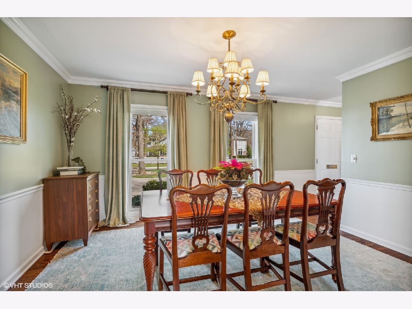
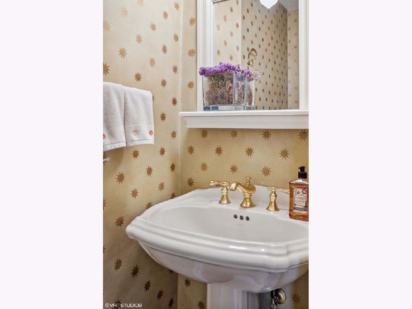
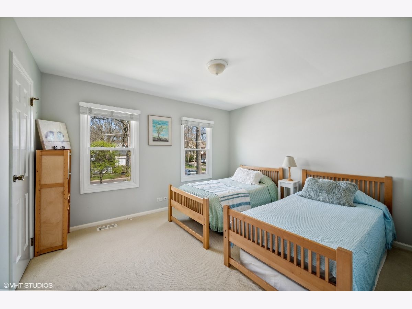
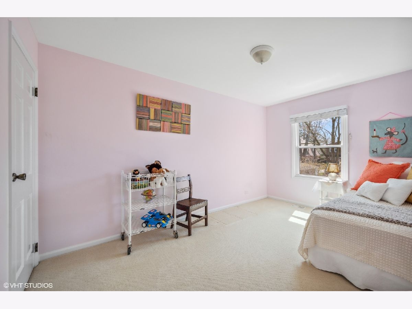
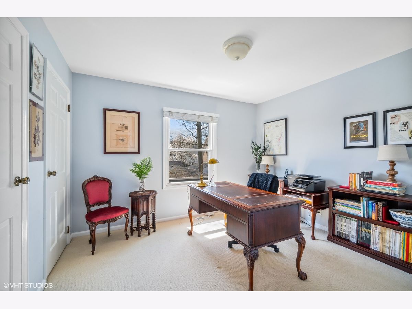
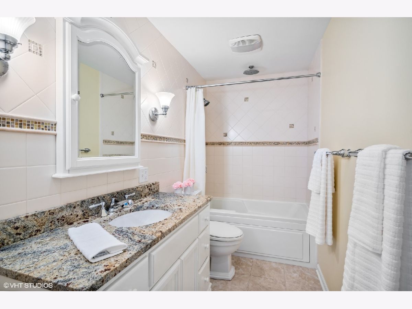
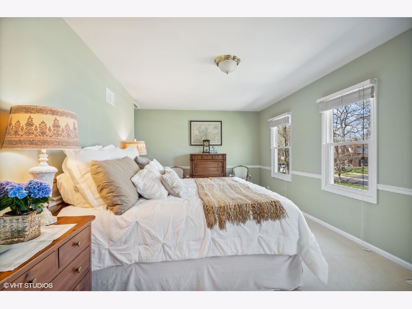
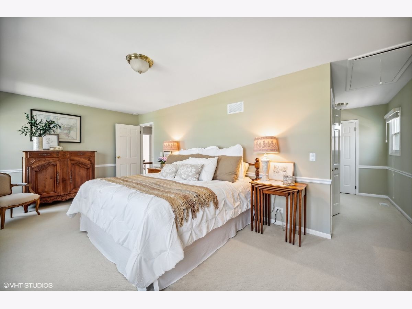
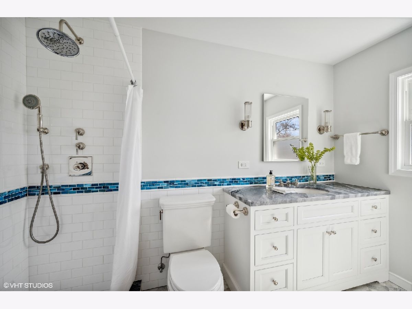
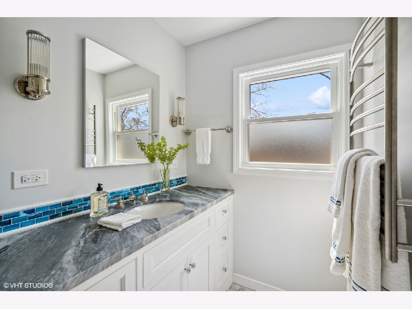
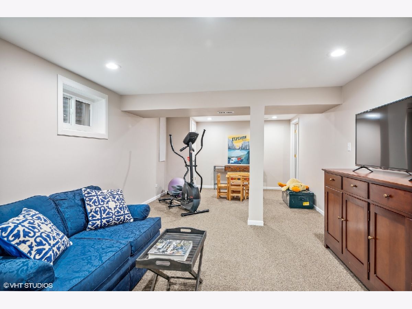
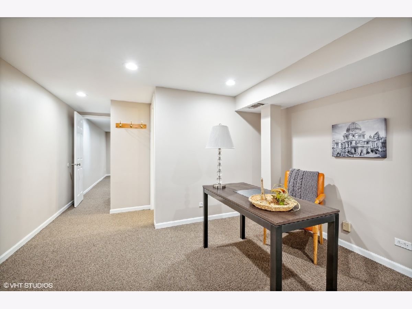
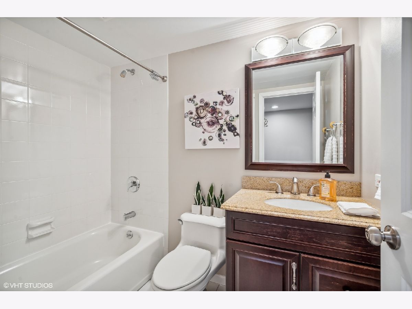
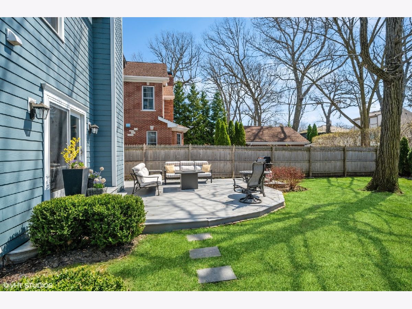
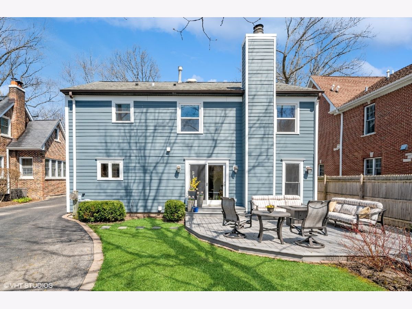
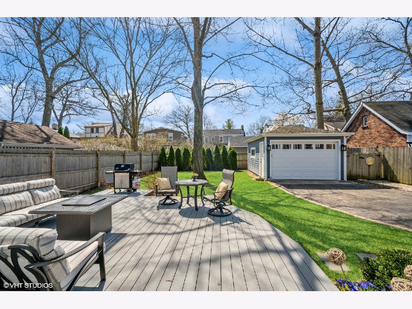
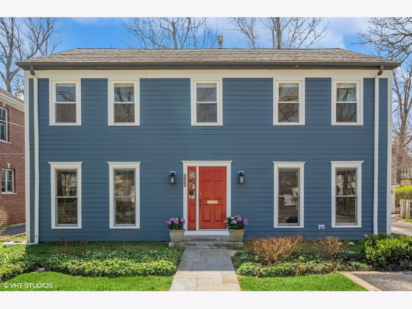
Room Specifics
Total Bedrooms: 5
Bedrooms Above Ground: 4
Bedrooms Below Ground: 1
Dimensions: —
Floor Type: —
Dimensions: —
Floor Type: —
Dimensions: —
Floor Type: —
Dimensions: —
Floor Type: —
Full Bathrooms: 4
Bathroom Amenities: —
Bathroom in Basement: 1
Rooms: —
Basement Description: Finished
Other Specifics
| 1.5 | |
| — | |
| — | |
| — | |
| — | |
| 50X141 | |
| Pull Down Stair | |
| — | |
| — | |
| — | |
| Not in DB | |
| — | |
| — | |
| — | |
| — |
Tax History
| Year | Property Taxes |
|---|---|
| 2013 | $13 |
| 2016 | $16,493 |
| 2023 | $15,530 |
Contact Agent
Nearby Similar Homes
Nearby Sold Comparables
Contact Agent
Listing Provided By
Compass







