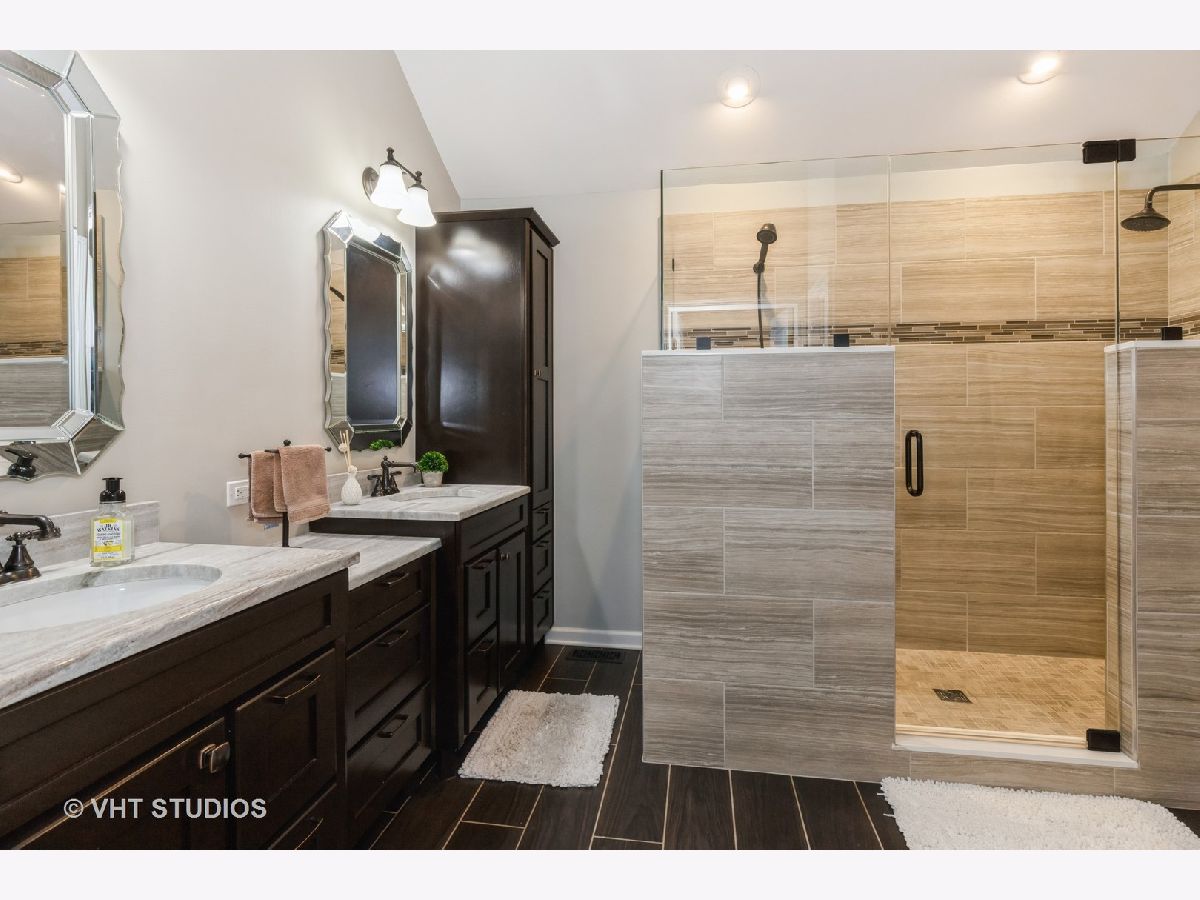570 Eric Court, Lake Zurich, Illinois 60047
$510,000
|
Sold
|
|
| Status: | Closed |
| Sqft: | 3,388 |
| Cost/Sqft: | $148 |
| Beds: | 4 |
| Baths: | 3 |
| Year Built: | 1991 |
| Property Taxes: | $10,722 |
| Days On Market: | 1771 |
| Lot Size: | 0,38 |
Description
Highly desirable Hunter's Creek Subdivision with Lake Zurich Schools. The home sits on a cul-de-sac and is one of the larger and more private lots in the neighborhood. This beautiful house has been updated throughout! Two story foyer with open floor plan and gorgeous gleaming hardwood floors. Kitchen features granite counters, stainless steel appliances, separate bar, breakfast bar, and large eat in area. Eat in area features slider to the large private back yard with built in brick paver fire pit and shed. The dining room is spacious and open and the living room features vaulted ceilings with French Doors leading to the eat in area. Family room has a fireplace with open view to kitchen area. The master bedroom has soaring ceilings with a newly remodeled high end bathroom. Master bath has extra large shower, double sink, heated floors and plenty of storage. 2nd bathroom is also newly remodeled with double sink and high end finishes. Basement is finished with bar, sitting area, recreation area and 5th bedroom. Lots of room for a busy family! Newer furnace and ac. A perfect "10" and a MUST SEE!
Property Specifics
| Single Family | |
| — | |
| — | |
| 1991 | |
| Full | |
| — | |
| No | |
| 0.38 |
| Lake | |
| Hunters Creek | |
| — / Not Applicable | |
| None | |
| Public | |
| — | |
| 11027428 | |
| 14214070220000 |
Nearby Schools
| NAME: | DISTRICT: | DISTANCE: | |
|---|---|---|---|
|
Grade School
May Whitney Elementary School |
95 | — | |
|
Middle School
Lake Zurich Middle - S Campus |
95 | Not in DB | |
|
High School
Lake Zurich High School |
95 | Not in DB | |
Property History
| DATE: | EVENT: | PRICE: | SOURCE: |
|---|---|---|---|
| 25 May, 2021 | Sold | $510,000 | MRED MLS |
| 22 Mar, 2021 | Under contract | $499,900 | MRED MLS |
| 20 Mar, 2021 | Listed for sale | $499,900 | MRED MLS |






































Room Specifics
Total Bedrooms: 5
Bedrooms Above Ground: 4
Bedrooms Below Ground: 1
Dimensions: —
Floor Type: —
Dimensions: —
Floor Type: —
Dimensions: —
Floor Type: —
Dimensions: —
Floor Type: —
Full Bathrooms: 3
Bathroom Amenities: Double Sink,Double Shower
Bathroom in Basement: 0
Rooms: Bedroom 5,Eating Area,Recreation Room
Basement Description: Finished
Other Specifics
| 2 | |
| — | |
| — | |
| Patio, Fire Pit | |
| Cul-De-Sac | |
| 45 X 148 X 81 X 127 X 121 | |
| — | |
| Full | |
| Vaulted/Cathedral Ceilings, Hardwood Floors, Heated Floors | |
| Range, Microwave, Dishwasher, Refrigerator, Washer, Dryer, Stainless Steel Appliance(s) | |
| Not in DB | |
| Park, Street Paved | |
| — | |
| — | |
| — |
Tax History
| Year | Property Taxes |
|---|---|
| 2021 | $10,722 |
Contact Agent
Nearby Similar Homes
Nearby Sold Comparables
Contact Agent
Listing Provided By
Baird & Warner









