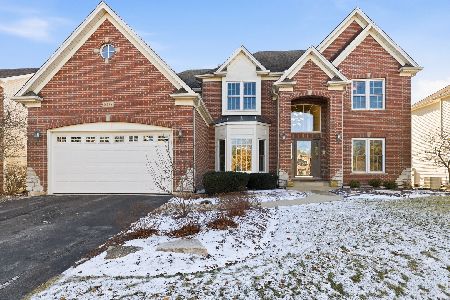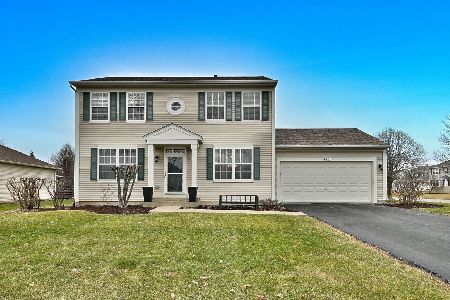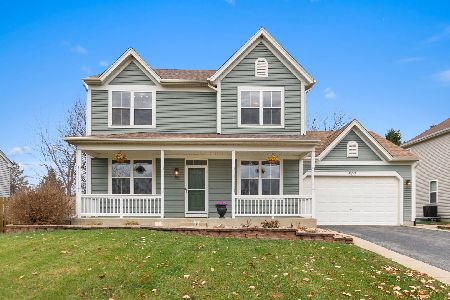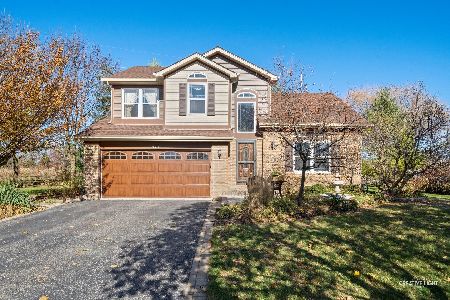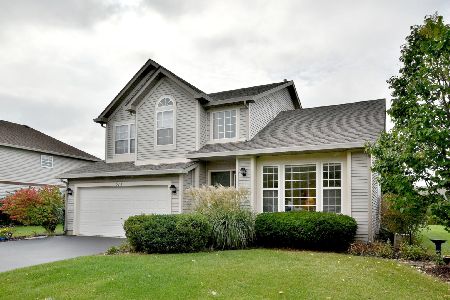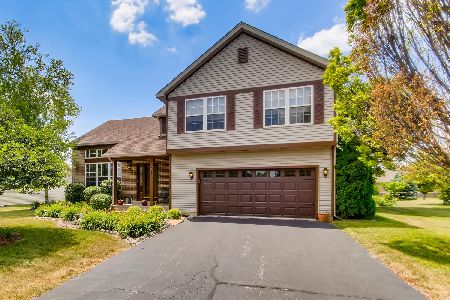570 Heritage Drive, Oswego, Illinois 60543
$228,500
|
Sold
|
|
| Status: | Closed |
| Sqft: | 1,800 |
| Cost/Sqft: | $130 |
| Beds: | 3 |
| Baths: | 3 |
| Year Built: | 1997 |
| Property Taxes: | $6,846 |
| Days On Market: | 4307 |
| Lot Size: | 0,30 |
Description
Priced to Sell & Close Quickly! This Home Should Instantly Go To #1 On Your List - From Magnifient Kitchen to Family Room to 1st Floor Den w/Custom Built-Ins This Home Exudes Value! Spectacular Kitchen Custom Built 42" Cabinets, Corian Countertops & Stunning Scraped Hardwood Floors Overlooks Breakfast Room & Family Room w/Fireplace! Open Floor Plan! Finished Basement, 3 Car Garage & Large Deck For Outside Enjoyment!
Property Specifics
| Single Family | |
| — | |
| Traditional | |
| 1997 | |
| Partial | |
| CUSTOM 2 STORY | |
| No | |
| 0.3 |
| Kendall | |
| Heritage Of Oswego | |
| 0 / Not Applicable | |
| None | |
| Public | |
| Public Sewer | |
| 08587907 | |
| 0310128001 |
Nearby Schools
| NAME: | DISTRICT: | DISTANCE: | |
|---|---|---|---|
|
Grade School
Long Beach Elementary School |
308 | — | |
|
Middle School
Thompson Junior High School |
308 | Not in DB | |
|
High School
Oswego East High School |
308 | Not in DB | |
Property History
| DATE: | EVENT: | PRICE: | SOURCE: |
|---|---|---|---|
| 27 Jan, 2011 | Sold | $207,000 | MRED MLS |
| 18 Dec, 2010 | Under contract | $212,900 | MRED MLS |
| — | Last price change | $229,000 | MRED MLS |
| 19 Apr, 2010 | Listed for sale | $249,900 | MRED MLS |
| 23 Jun, 2014 | Sold | $228,500 | MRED MLS |
| 5 Jun, 2014 | Under contract | $234,000 | MRED MLS |
| 17 Apr, 2014 | Listed for sale | $234,000 | MRED MLS |
Room Specifics
Total Bedrooms: 3
Bedrooms Above Ground: 3
Bedrooms Below Ground: 0
Dimensions: —
Floor Type: Carpet
Dimensions: —
Floor Type: Carpet
Full Bathrooms: 3
Bathroom Amenities: Double Sink,Double Shower
Bathroom in Basement: 0
Rooms: Den,Loft
Basement Description: Finished
Other Specifics
| 3 | |
| Concrete Perimeter | |
| Asphalt | |
| Deck, Storms/Screens | |
| Corner Lot,Landscaped | |
| 95X45X11X126X110X88 | |
| Pull Down Stair,Unfinished | |
| Full | |
| Vaulted/Cathedral Ceilings, Hardwood Floors, First Floor Laundry | |
| Range, Microwave, Dishwasher, Refrigerator, Washer, Dryer, Disposal | |
| Not in DB | |
| Sidewalks, Street Lights, Street Paved | |
| — | |
| — | |
| Wood Burning, Gas Starter |
Tax History
| Year | Property Taxes |
|---|---|
| 2011 | $6,089 |
| 2014 | $6,846 |
Contact Agent
Nearby Similar Homes
Nearby Sold Comparables
Contact Agent
Listing Provided By
john greene Realtor


