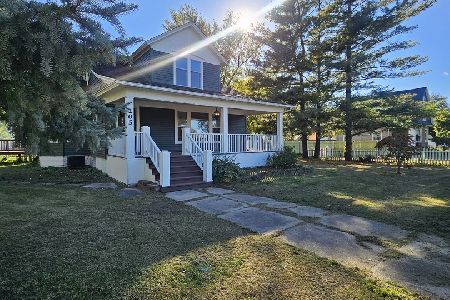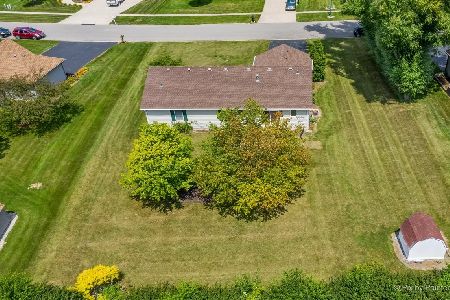570 Indian Creek Drive, Leland, Illinois 60531
$227,000
|
Sold
|
|
| Status: | Closed |
| Sqft: | 1,640 |
| Cost/Sqft: | $143 |
| Beds: | 3 |
| Baths: | 2 |
| Year Built: | 1998 |
| Property Taxes: | $4,468 |
| Days On Market: | 2112 |
| Lot Size: | 0,53 |
Description
This is the one you have been waiting for *Located along Indian Creek... just on the edge of town *Meticulously maintained *3 Bedroom *Custom Built Ranch *She boasts over 2500 sq ft of Finished Living Space between the main level & the basement *Perfect split floor plan *Open concept*Spacious rooms * 2X6 construction *The Huge Kitchen offers center island w/snack counter, pantry, New High End SS Appliances(besides DW), dining table space & access to the covered back porch/patio *Inviting living room has vaulted ceilings & beautiful fireplace *Master Bedroom has a fabulous En Suite & Walk In Closet *Lower level Features~30X20 Family Room, Carpet,Stamped Concrete Walls,Finished Ceilings, Recessed Lighting, Dry Bar,20X10 Unfinished Utility Room, Roughed for 3rd Bath(Toilet & Sink in Place) *Additional features include Fresh Interior Paint, New Hardwood Floors, Solid 6 Panel Oak Doors, 1st Floor Laundry,Tons of Storage, Outdoor Shed *NEW IN LAST 5 YEARS~Roof,Sump Pump,Hardwood Floors, Kitchen Floor,Master Bath Rehab,Driveway Resealed,New Entryway doors,Patio Extension,Professionally Landscaped **NEWER**Carpeting in Bedrooms, Ceiling Fans throughout *Sellers added 13 truckloads of dirt to the back yard when they moved in...they have thoroughly enjoyed the Creek Life & a Dry Basement for the 16 years they have owned the home.Call for a private viewing today, you will not be disappointed.
Property Specifics
| Single Family | |
| — | |
| Ranch | |
| 1998 | |
| Full | |
| — | |
| Yes | |
| 0.53 |
| La Salle | |
| Indian Creek | |
| 0 / Not Applicable | |
| None | |
| Public | |
| Septic-Private | |
| 10686996 | |
| 0405300006 |
Property History
| DATE: | EVENT: | PRICE: | SOURCE: |
|---|---|---|---|
| 30 Jun, 2020 | Sold | $227,000 | MRED MLS |
| 22 Apr, 2020 | Under contract | $234,900 | MRED MLS |
| 8 Apr, 2020 | Listed for sale | $234,900 | MRED MLS |
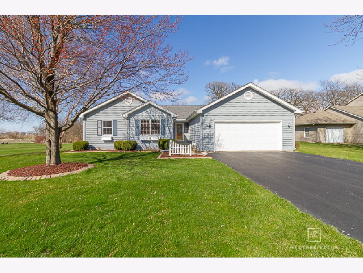
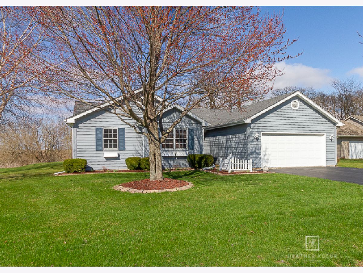
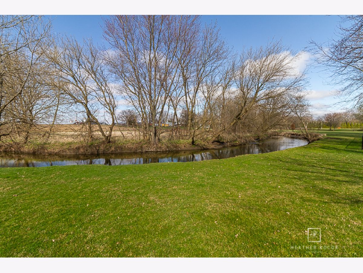
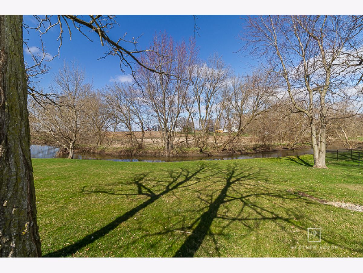
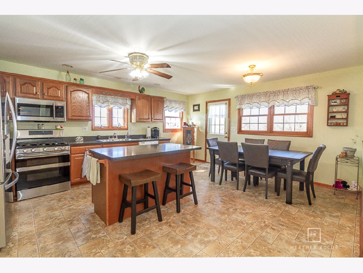
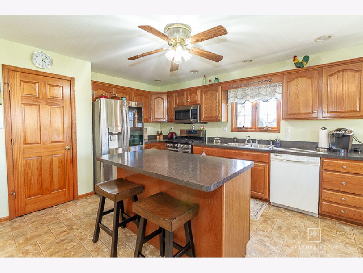
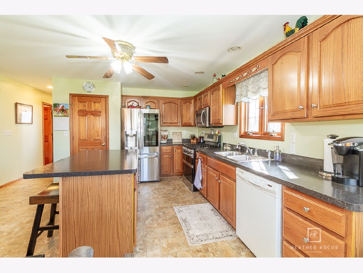
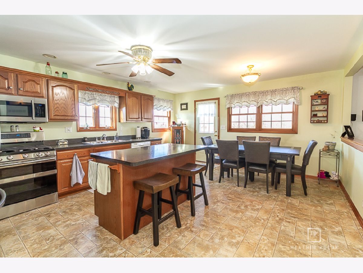
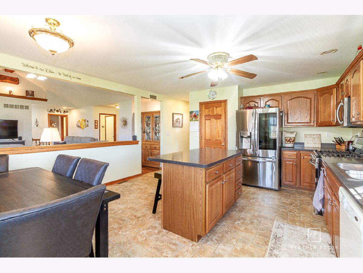
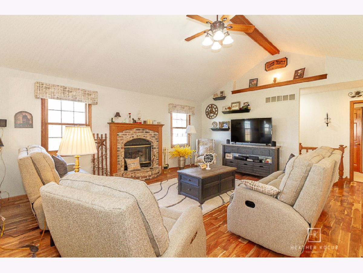
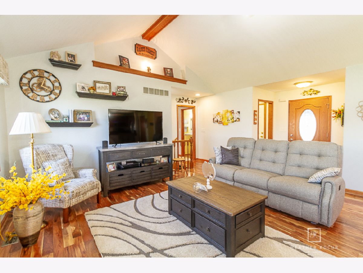
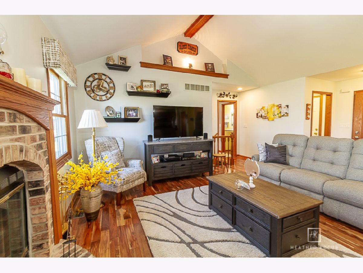
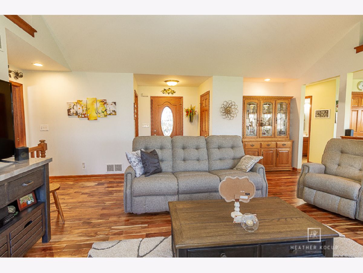
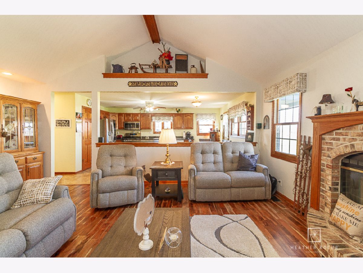
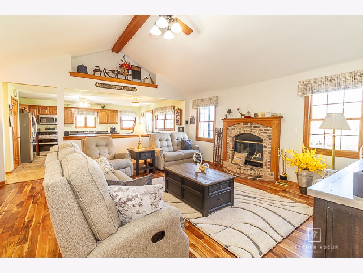
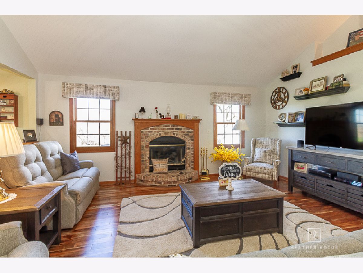
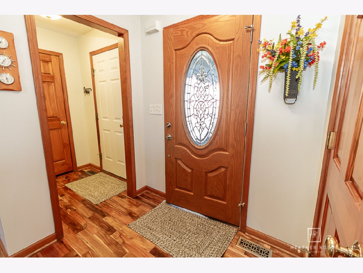
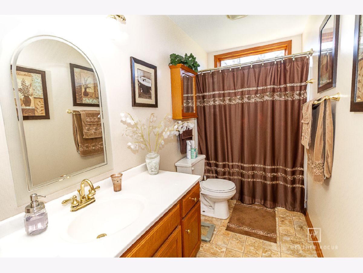
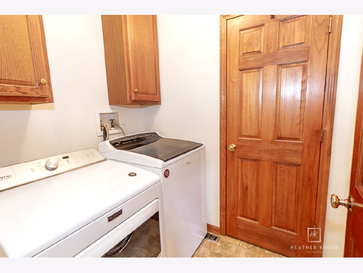
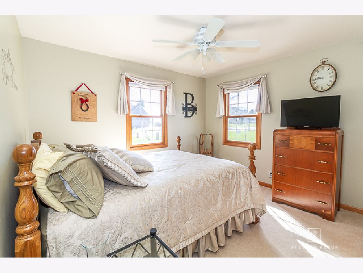
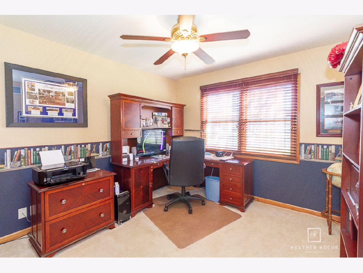
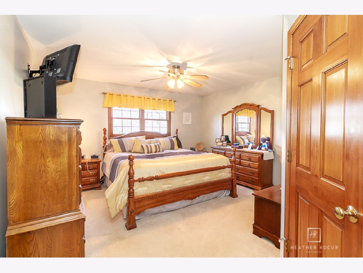
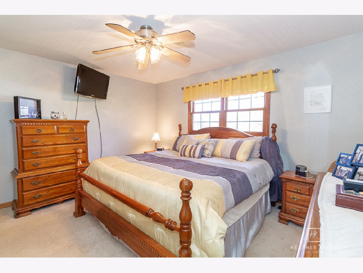
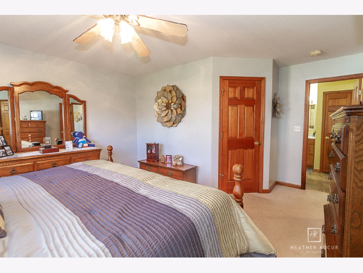
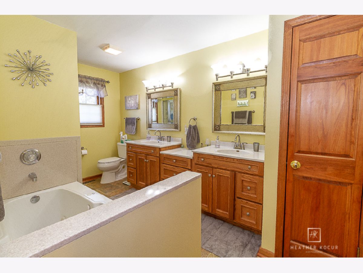
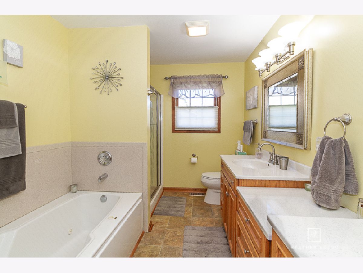
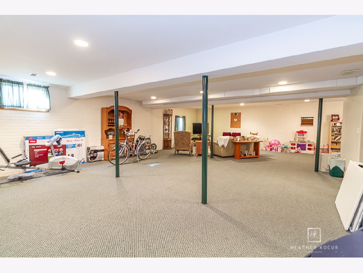
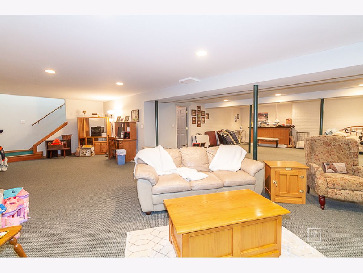
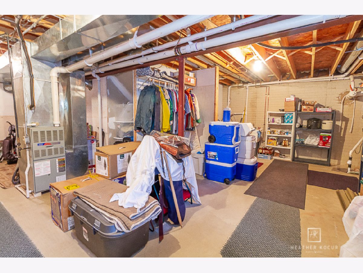
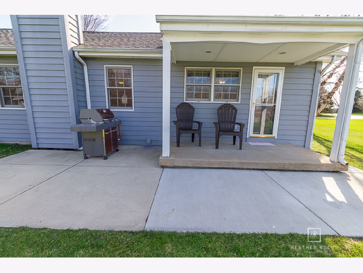
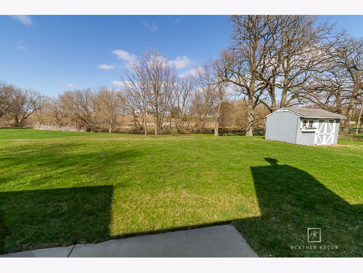
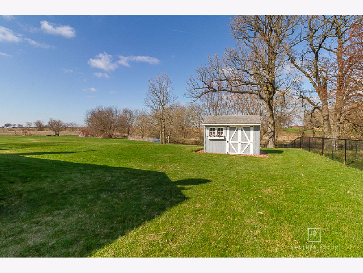
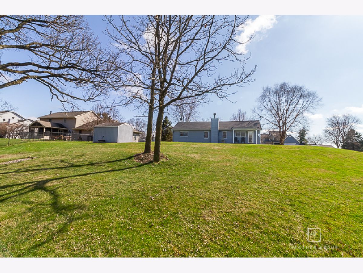
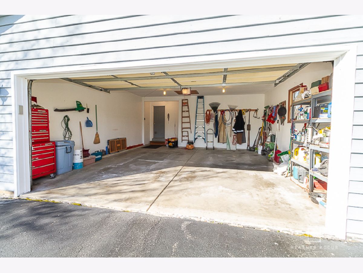
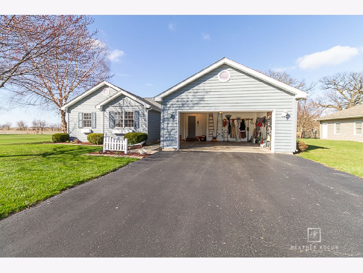
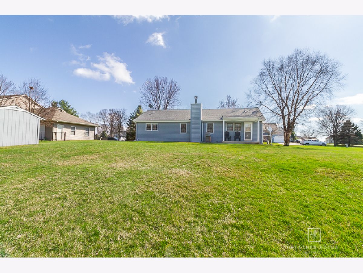
Room Specifics
Total Bedrooms: 3
Bedrooms Above Ground: 3
Bedrooms Below Ground: 0
Dimensions: —
Floor Type: Carpet
Dimensions: —
Floor Type: Carpet
Full Bathrooms: 2
Bathroom Amenities: Whirlpool,Separate Shower,Double Sink
Bathroom in Basement: 1
Rooms: Utility Room-Lower Level
Basement Description: Partially Finished,Bathroom Rough-In
Other Specifics
| 2 | |
| Concrete Perimeter | |
| Asphalt | |
| Patio, Porch, Storms/Screens | |
| Landscaped,Water View,Wooded,Mature Trees | |
| 100X250 | |
| — | |
| Full | |
| Vaulted/Cathedral Ceilings, Bar-Dry, Hardwood Floors, First Floor Bedroom, First Floor Laundry, First Floor Full Bath, Walk-In Closet(s) | |
| Range, Microwave, Dishwasher, High End Refrigerator, Washer, Dryer, Water Softener Owned | |
| Not in DB | |
| Sidewalks, Street Lights, Street Paved | |
| — | |
| — | |
| Gas Starter |
Tax History
| Year | Property Taxes |
|---|---|
| 2020 | $4,468 |
Contact Agent
Nearby Sold Comparables
Contact Agent
Listing Provided By
Kettley & Company Realtors Inc

