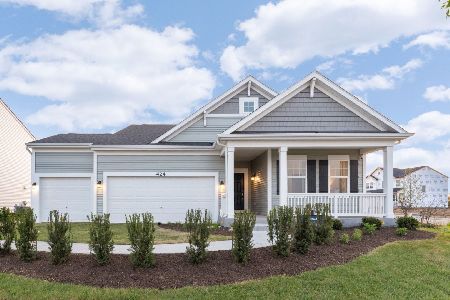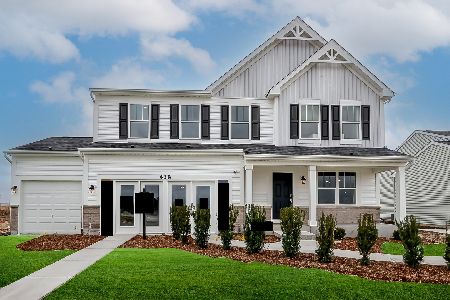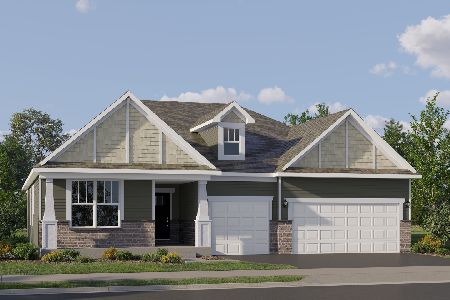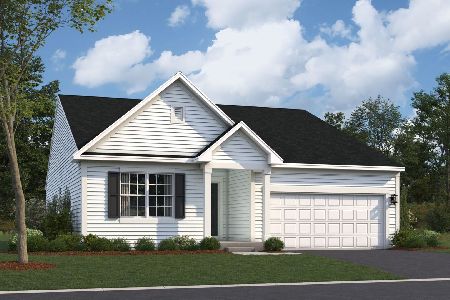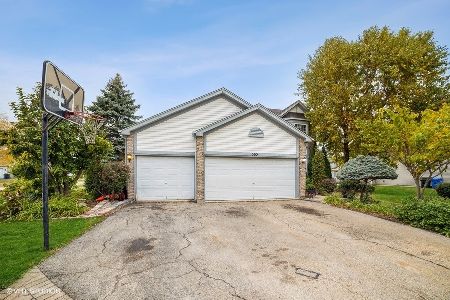570 Jenna Drive, South Elgin, Illinois 60177
$348,000
|
Sold
|
|
| Status: | Closed |
| Sqft: | 1,965 |
| Cost/Sqft: | $181 |
| Beds: | 4 |
| Baths: | 3 |
| Year Built: | 1997 |
| Property Taxes: | $8,329 |
| Days On Market: | 1549 |
| Lot Size: | 0,00 |
Description
Newly Rehabbed 4 Bedroom, Two-Story in Heartland Meadows! Features: New Roof, New Lighting, New Flooring, New Kitchen and Bath Vanities, New Appliances, New Furnace, Newly Painted Inside and Out, Fireplace in Family Room, Formal Dining Room and Breakfast Area in Kitchen, Newly Redecorated Finished Basement with Large Den, Study Area and Office! Close to Grade School, Parks, Shopping and the Fox River! Seller Disclosures are available as a download in the MLS. ***To help visualize this home's floorplan and to highlight its potential, virtual furnishings may have been added to photos found in this listing.
Property Specifics
| Single Family | |
| — | |
| — | |
| 1997 | |
| Full | |
| — | |
| No | |
| — |
| Kane | |
| Heartland Meadows | |
| — / Not Applicable | |
| None | |
| Public | |
| Public Sewer | |
| 11260857 | |
| 0627377010 |
Property History
| DATE: | EVENT: | PRICE: | SOURCE: |
|---|---|---|---|
| 2 Feb, 2022 | Sold | $348,000 | MRED MLS |
| 5 Jan, 2022 | Under contract | $354,900 | MRED MLS |
| — | Last price change | $359,900 | MRED MLS |
| 1 Nov, 2021 | Listed for sale | $359,900 | MRED MLS |
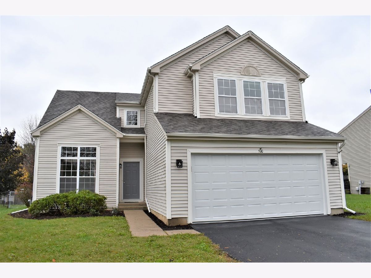
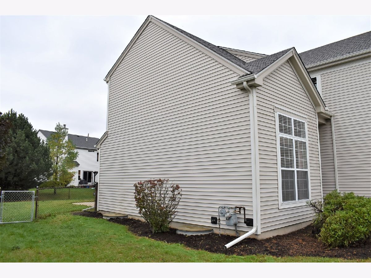
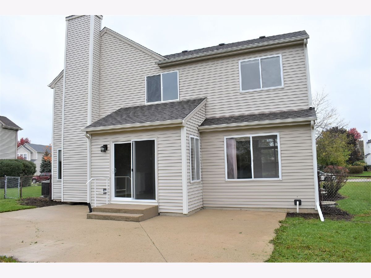
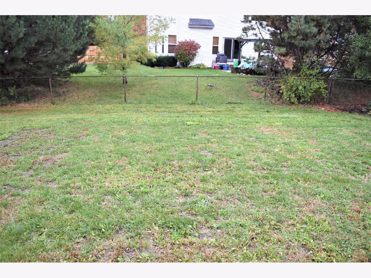
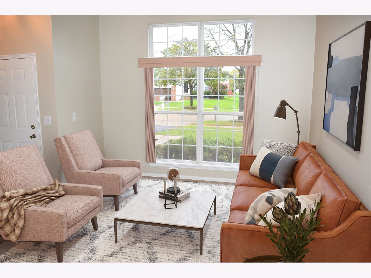
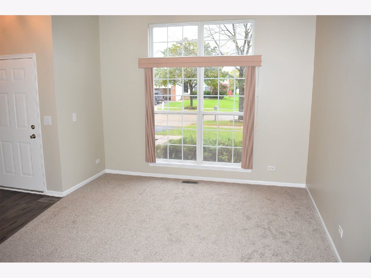
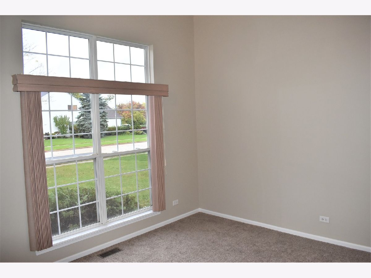
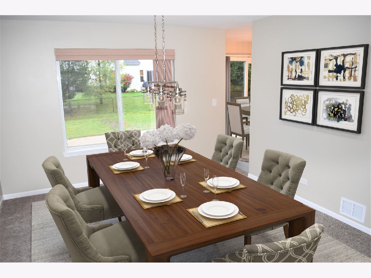
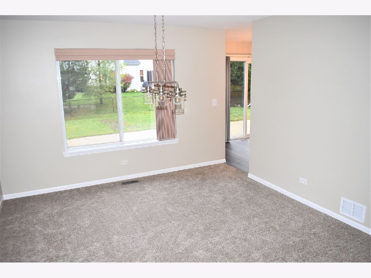
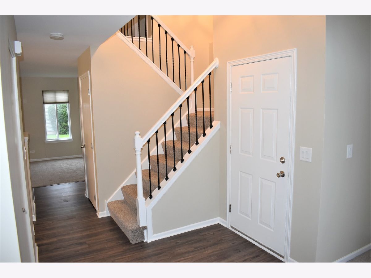
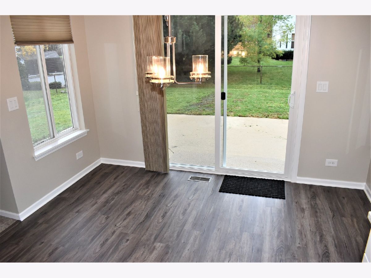
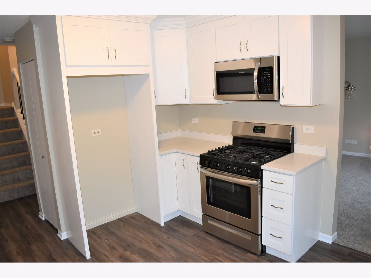
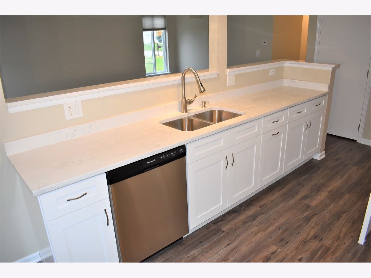
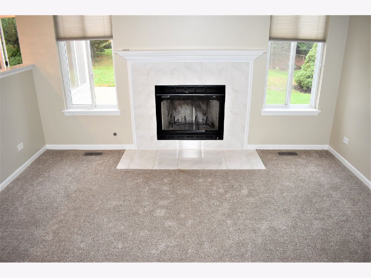
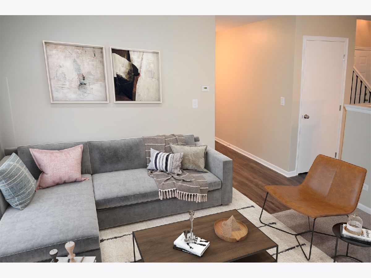
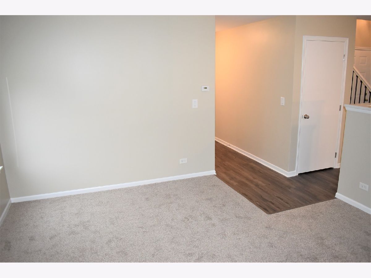
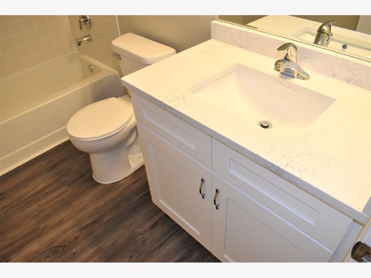
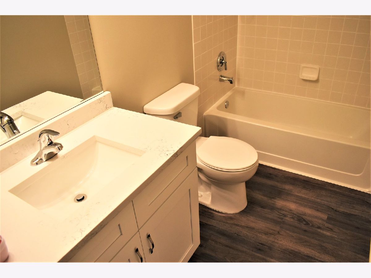
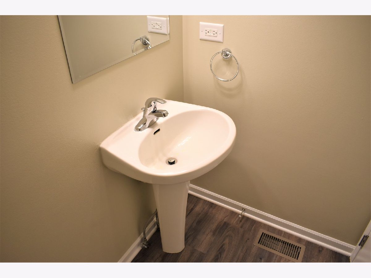
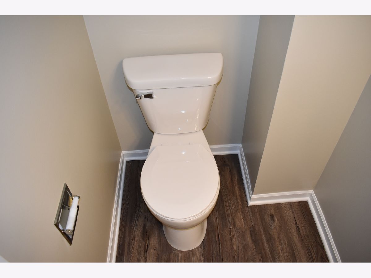
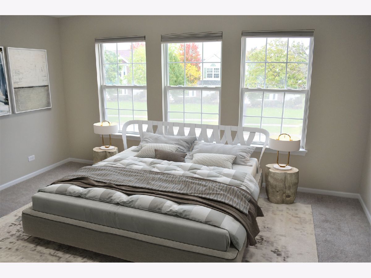
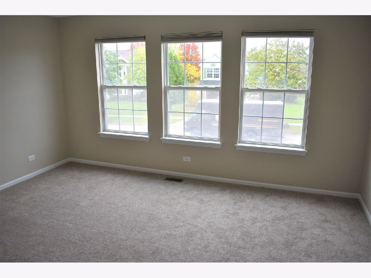
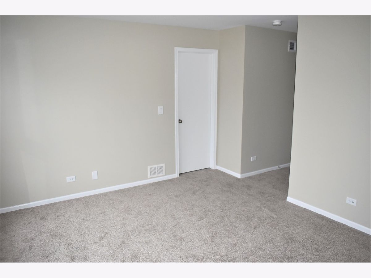
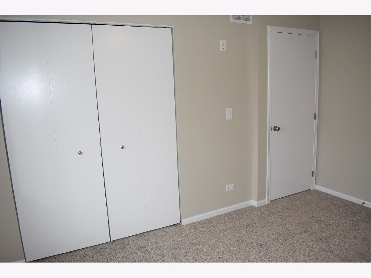
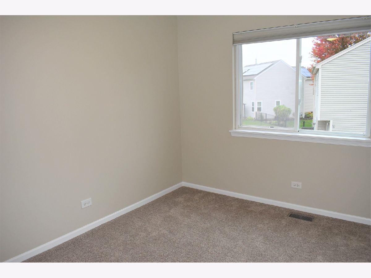
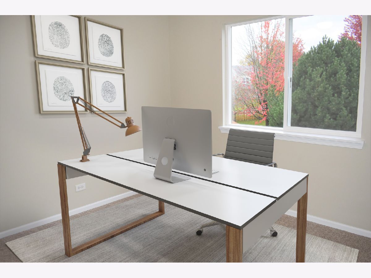
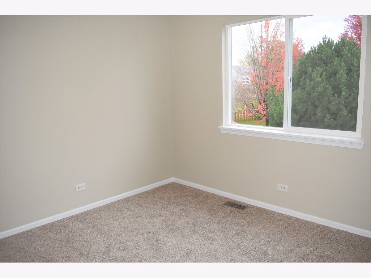
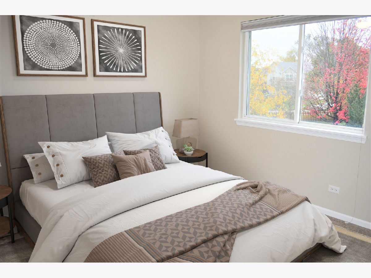
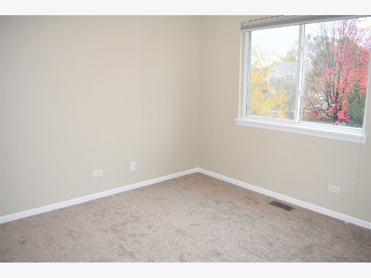
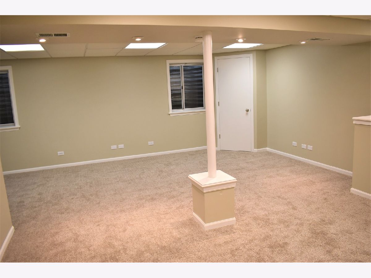
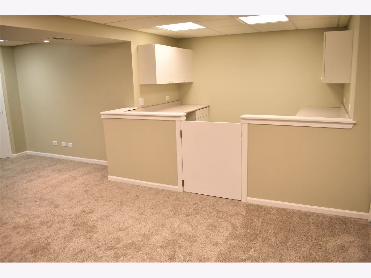
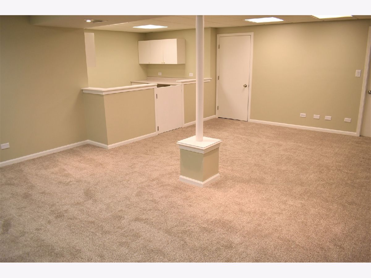
Room Specifics
Total Bedrooms: 4
Bedrooms Above Ground: 4
Bedrooms Below Ground: 0
Dimensions: —
Floor Type: Carpet
Dimensions: —
Floor Type: Carpet
Dimensions: —
Floor Type: Carpet
Full Bathrooms: 3
Bathroom Amenities: —
Bathroom in Basement: 0
Rooms: Den,Office
Basement Description: Finished
Other Specifics
| 2 | |
| — | |
| Concrete | |
| — | |
| Fenced Yard | |
| 10066 | |
| — | |
| Full | |
| — | |
| Range, Dishwasher, Refrigerator | |
| Not in DB | |
| — | |
| — | |
| — | |
| — |
Tax History
| Year | Property Taxes |
|---|---|
| 2022 | $8,329 |
Contact Agent
Nearby Similar Homes
Nearby Sold Comparables
Contact Agent
Listing Provided By
Regional Realty Group



