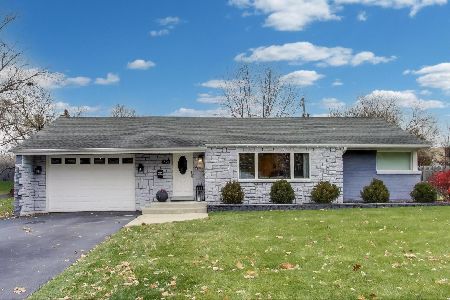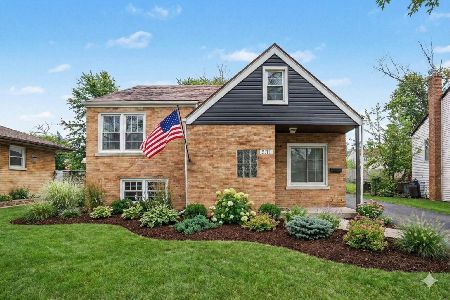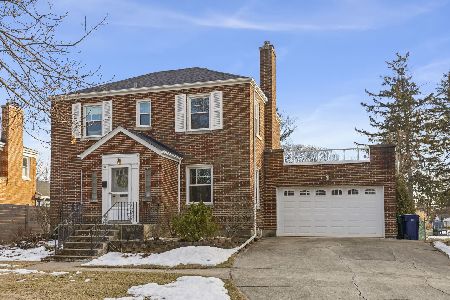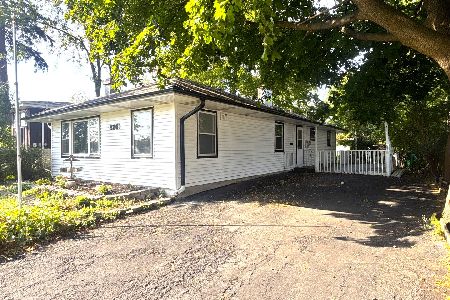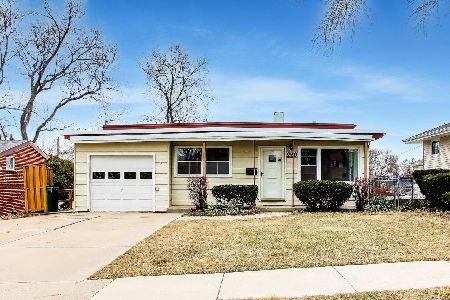570 Main Street, Lombard, Illinois 60148
$247,500
|
Sold
|
|
| Status: | Closed |
| Sqft: | 1,249 |
| Cost/Sqft: | $200 |
| Beds: | 3 |
| Baths: | 2 |
| Year Built: | 1945 |
| Property Taxes: | $5,959 |
| Days On Market: | 3627 |
| Lot Size: | 0,23 |
Description
Finished lower level family room with fireplace adds another 304 square feet to this home! Newly rehabbed and updated from the kitchen and baths to flooring. The seller has included all new stainless steel appliances and granite counters and hardwood cabinets. Recent 35 year architectural shingled roof, new furnace on demand tankless water heater. Bathrooms have both been redone and feature new fixtures and tile. Huge backyard with easy access from kitchen / living dining area and patio. Come check out this bright easy living home convenient to downtown lombard, schools and parks.
Property Specifics
| Single Family | |
| — | |
| Tri-Level | |
| 1945 | |
| English | |
| — | |
| No | |
| 0.23 |
| Du Page | |
| — | |
| 0 / Not Applicable | |
| None | |
| Lake Michigan | |
| Public Sewer | |
| 09175729 | |
| 0607413037 |
Nearby Schools
| NAME: | DISTRICT: | DISTANCE: | |
|---|---|---|---|
|
Grade School
Madison Elementary School |
44 | — | |
|
Middle School
Glenn Westlake Middle School |
44 | Not in DB | |
|
High School
Glenbard East High School |
87 | Not in DB | |
Property History
| DATE: | EVENT: | PRICE: | SOURCE: |
|---|---|---|---|
| 12 Sep, 2011 | Sold | $155,000 | MRED MLS |
| 6 Jun, 2011 | Under contract | $155,000 | MRED MLS |
| — | Last price change | $159,000 | MRED MLS |
| 27 Apr, 2010 | Listed for sale | $225,000 | MRED MLS |
| 19 Jan, 2016 | Sold | $160,000 | MRED MLS |
| 17 Nov, 2015 | Under contract | $189,900 | MRED MLS |
| 27 Oct, 2015 | Listed for sale | $189,900 | MRED MLS |
| 24 Aug, 2016 | Sold | $247,500 | MRED MLS |
| 19 May, 2016 | Under contract | $250,000 | MRED MLS |
| — | Last price change | $257,500 | MRED MLS |
| 25 Mar, 2016 | Listed for sale | $260,000 | MRED MLS |
Room Specifics
Total Bedrooms: 3
Bedrooms Above Ground: 3
Bedrooms Below Ground: 0
Dimensions: —
Floor Type: Hardwood
Dimensions: —
Floor Type: Hardwood
Full Bathrooms: 2
Bathroom Amenities: —
Bathroom in Basement: 0
Rooms: Walk In Closet
Basement Description: Finished
Other Specifics
| 1 | |
| Concrete Perimeter | |
| Asphalt,Concrete | |
| Patio, Storms/Screens | |
| Fenced Yard | |
| 66X158.709 | |
| Full,Unfinished | |
| Full | |
| Vaulted/Cathedral Ceilings, Hardwood Floors | |
| Range, Microwave, Dishwasher, Refrigerator, Disposal | |
| Not in DB | |
| Sidewalks, Street Lights, Street Paved | |
| — | |
| — | |
| Wood Burning |
Tax History
| Year | Property Taxes |
|---|---|
| 2011 | $5,464 |
| 2016 | $5,959 |
Contact Agent
Nearby Similar Homes
Nearby Sold Comparables
Contact Agent
Listing Provided By
RE/MAX of Naperville

