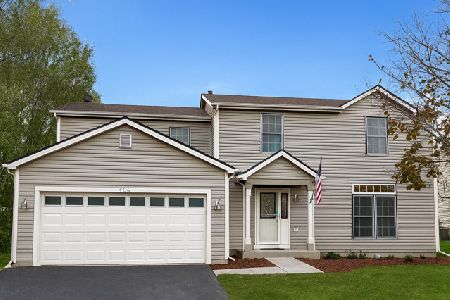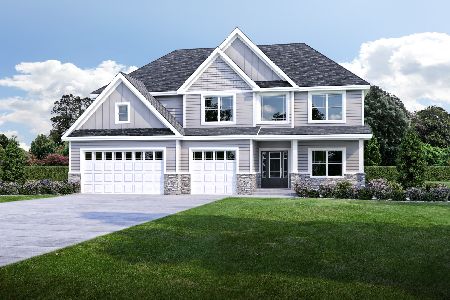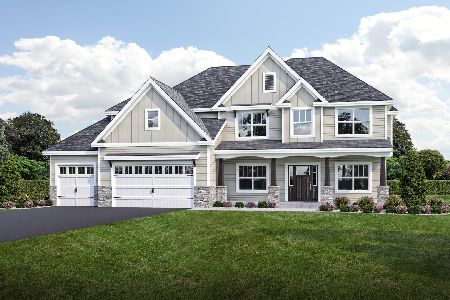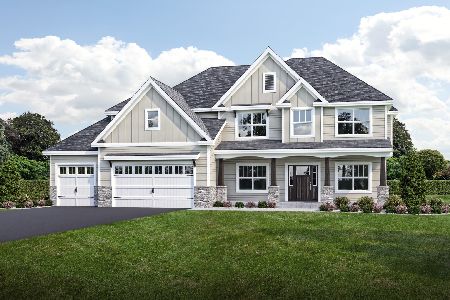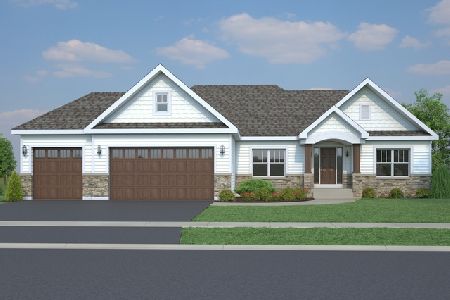570 Mallard Point Drive, North Aurora, Illinois 60542
$535,000
|
Sold
|
|
| Status: | Closed |
| Sqft: | 3,469 |
| Cost/Sqft: | $154 |
| Beds: | 4 |
| Baths: | 3 |
| Year Built: | 2007 |
| Property Taxes: | $10,420 |
| Days On Market: | 210 |
| Lot Size: | 0,33 |
Description
Welcome to Moose Lake Estates, where style, space, and comfort come together in this beautifully maintained 4-bedroom, 2.5-bath two-story with a striking brick, vinyl, and limestone exterior. Set on a landscaped cul-de-sac lot, this home offers a rare 3-car tandem garage-perfect for extra vehicles, storage, or your weekend toys. A charming front porch welcomes you inside to find hardwood floors, vaulted ceilings, and a dramatic floor-to-ceiling stone, multi-sided fireplace that warms both the dining and family rooms. The eat-in kitchen is a chef's delight with granite countertops, stainless steel appliances, and plenty of room to gather and entertain. Working from home? A dedicated first-floor office has you covered. Upstairs, all four bedrooms offer great space-including a spacious primary suite with large walk-in closet and private bath with double vanity, whirlpool tub, and separate shower. Convenience continues with second-floor laundry and zoned HVAC, featuring a new A/C (2020) and brand-new water heater (2025). All this just minutes from the interstate, parks, and a scenic pond-this North Aurora gem checks all the boxes.
Property Specifics
| Single Family | |
| — | |
| — | |
| 2007 | |
| — | |
| IVYSTONE A | |
| No | |
| 0.33 |
| Kane | |
| Moose Lake Estates | |
| 425 / Annual | |
| — | |
| — | |
| — | |
| 12332900 | |
| 1232280003 |
Nearby Schools
| NAME: | DISTRICT: | DISTANCE: | |
|---|---|---|---|
|
Grade School
Goodwin Elementary School |
129 | — | |
|
Middle School
Jewel Middle School |
129 | Not in DB | |
|
High School
West Aurora High School |
129 | Not in DB | |
Property History
| DATE: | EVENT: | PRICE: | SOURCE: |
|---|---|---|---|
| 19 Aug, 2025 | Sold | $535,000 | MRED MLS |
| 27 Jun, 2025 | Under contract | $535,000 | MRED MLS |
| 19 Jun, 2025 | Listed for sale | $535,000 | MRED MLS |
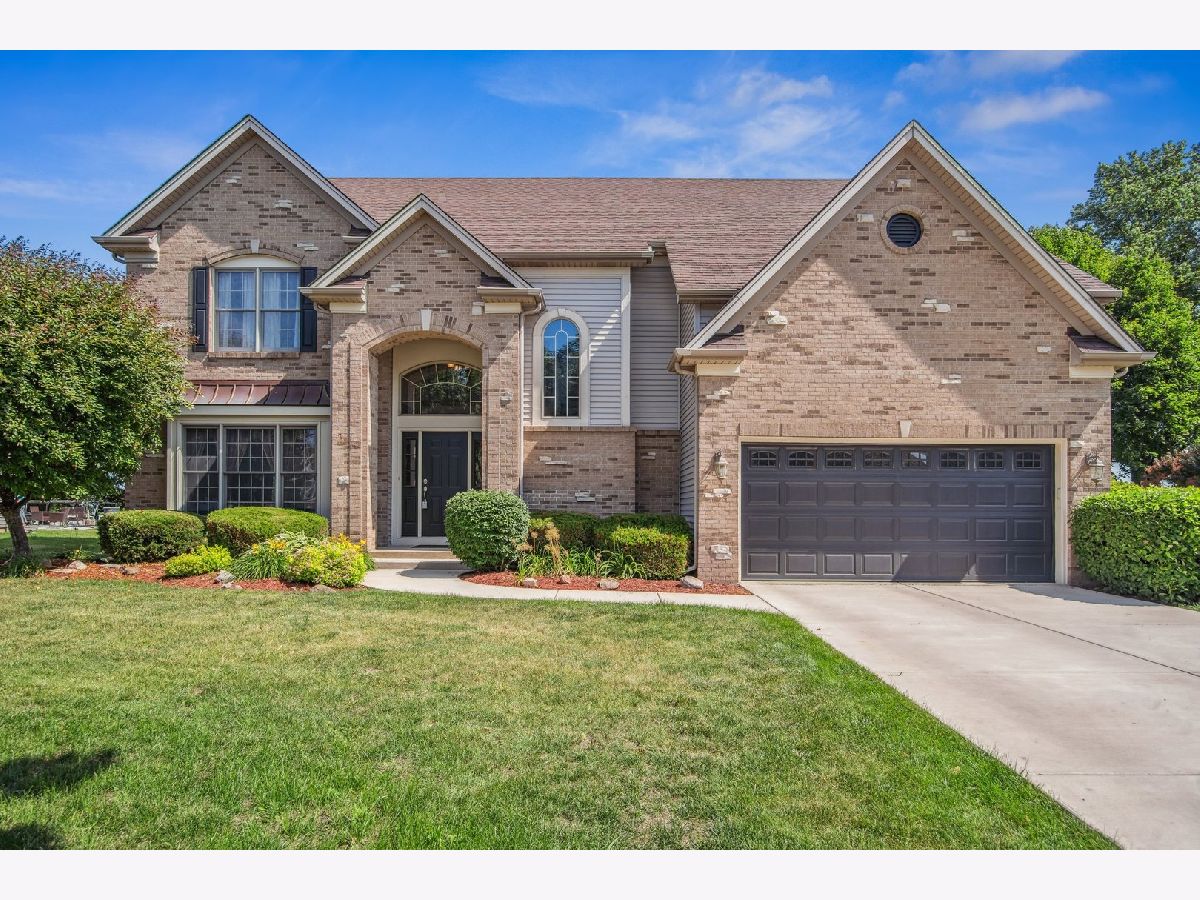




































Room Specifics
Total Bedrooms: 4
Bedrooms Above Ground: 4
Bedrooms Below Ground: 0
Dimensions: —
Floor Type: —
Dimensions: —
Floor Type: —
Dimensions: —
Floor Type: —
Full Bathrooms: 3
Bathroom Amenities: Whirlpool,Separate Shower,Double Sink
Bathroom in Basement: 0
Rooms: —
Basement Description: —
Other Specifics
| 3 | |
| — | |
| — | |
| — | |
| — | |
| 14521 | |
| — | |
| — | |
| — | |
| — | |
| Not in DB | |
| — | |
| — | |
| — | |
| — |
Tax History
| Year | Property Taxes |
|---|---|
| 2025 | $10,420 |
Contact Agent
Nearby Similar Homes
Nearby Sold Comparables
Contact Agent
Listing Provided By
One Source Realty



