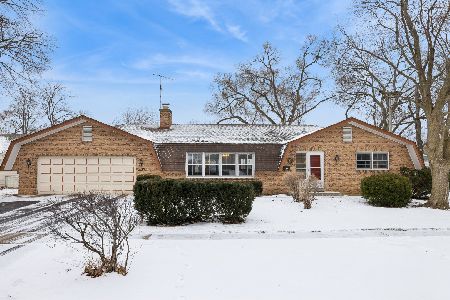570 Mchenry Avenue, Crystal Lake, Illinois 60014
$120,000
|
Sold
|
|
| Status: | Closed |
| Sqft: | 1,150 |
| Cost/Sqft: | $113 |
| Beds: | 4 |
| Baths: | 2 |
| Year Built: | 1965 |
| Property Taxes: | $4,857 |
| Days On Market: | 5158 |
| Lot Size: | 0,00 |
Description
Split level with sub basement and two car detached garage. Home also features eat-in kitchen, fireplace, hardwood floors, 2 updated baths, family room, new carpeting, freshly painted, new furnace and more! Property also offers really deep fenced yard and screened porch off detached garage. Come, see and buy! Crystal Lake offers commuter train stop for each trip to Chicago!
Property Specifics
| Single Family | |
| — | |
| Quad Level | |
| 1965 | |
| Partial | |
| — | |
| No | |
| — |
| Mc Henry | |
| — | |
| 0 / Not Applicable | |
| None | |
| Public | |
| Public Sewer | |
| 07967733 | |
| 1907227018 |
Property History
| DATE: | EVENT: | PRICE: | SOURCE: |
|---|---|---|---|
| 12 Aug, 2011 | Sold | $62,250 | MRED MLS |
| 14 Jul, 2011 | Under contract | $56,000 | MRED MLS |
| 6 Jul, 2011 | Listed for sale | $56,000 | MRED MLS |
| 2 May, 2012 | Sold | $120,000 | MRED MLS |
| 27 Apr, 2012 | Under contract | $129,900 | MRED MLS |
| — | Last price change | $129,999 | MRED MLS |
| 3 Jan, 2012 | Listed for sale | $130,000 | MRED MLS |
| 5 Mar, 2019 | Sold | $200,000 | MRED MLS |
| 20 Jan, 2019 | Under contract | $199,899 | MRED MLS |
| — | Last price change | $199,900 | MRED MLS |
| 9 Nov, 2018 | Listed for sale | $210,000 | MRED MLS |
Room Specifics
Total Bedrooms: 4
Bedrooms Above Ground: 4
Bedrooms Below Ground: 0
Dimensions: —
Floor Type: —
Dimensions: —
Floor Type: —
Dimensions: —
Floor Type: Carpet
Full Bathrooms: 2
Bathroom Amenities: —
Bathroom in Basement: 0
Rooms: Den,Eating Area,Storage
Basement Description: Unfinished,Sub-Basement
Other Specifics
| 2 | |
| Concrete Perimeter | |
| — | |
| — | |
| Fenced Yard | |
| 63X223 | |
| — | |
| None | |
| Hardwood Floors | |
| — | |
| Not in DB | |
| — | |
| — | |
| — | |
| — |
Tax History
| Year | Property Taxes |
|---|---|
| 2011 | $4,857 |
| 2019 | $6,301 |
Contact Agent
Nearby Similar Homes
Nearby Sold Comparables
Contact Agent
Listing Provided By
RE/MAX Central Inc.









