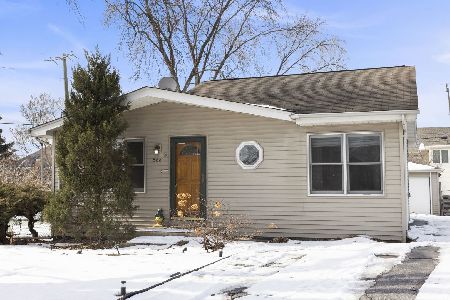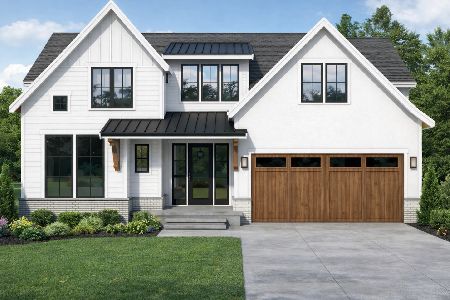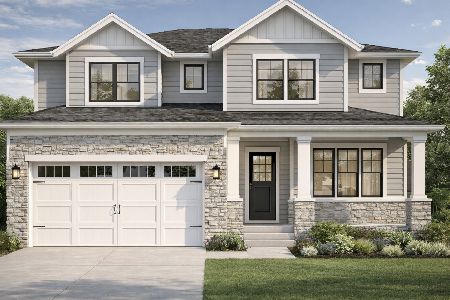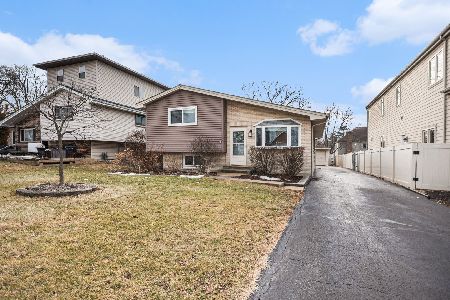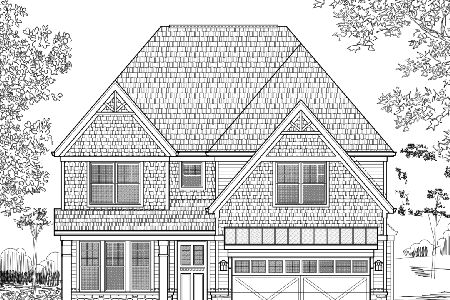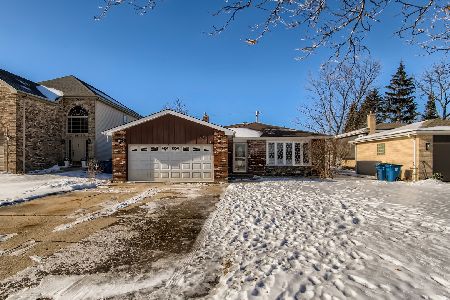570 Oaklawn Avenue, Elmhurst, Illinois 60126
$450,000
|
Sold
|
|
| Status: | Closed |
| Sqft: | 1,903 |
| Cost/Sqft: | $261 |
| Beds: | 4 |
| Baths: | 3 |
| Year Built: | 1977 |
| Property Taxes: | $7,681 |
| Days On Market: | 1984 |
| Lot Size: | 0,19 |
Description
What a location...across from Berens Park and Wagner Community Center (Park District Recreation Center)!! RECENT updating with BRAND NEW flooring, painting, electric sockets, etc. Throughout the home is DuraLux Performance Waterproof Luxury Vinyl Flooring with built-in dent & scratch proof, with sound reducing, antimicrobial built-in underpayment. Very spacious floor plan, 3 finished levels with about 2,500 sq ft of living space! Sunny Kitchen has a ton of cabinets and counters, plus a spacious Eating Area with exterior access. Main level Bedroom & full Bath with some accessibility modifications or use as Home Office with exterior access. Garage has ramp for easy in and out to the home. Bedrooms have lots of room and closets. Finished Lower Level has exterior access to backyard, full Bath, Family Room, and Laundry Room. Features of the home include skylights, walk-out Basement, 2 Patio's, Pella Windows with interior blinds, Roof in 2012, furnace 2013, sump pump 2020, natural Fireplace with gas starter, tons of storage space. The home has good bones - with your ideas you can make it your own special place with views of green space year round. The Elmhurst Park District is open everyday, offers a pool, splash pad, ballfields, tennis courts, gymnastics, golf, movie in the park, early childhood, music, visual arts...large variety of classes and green spaces. Opportunity is knocking on your door!
Property Specifics
| Single Family | |
| — | |
| — | |
| 1977 | |
| Walkout | |
| — | |
| No | |
| 0.19 |
| Du Page | |
| — | |
| — / Not Applicable | |
| None | |
| Public | |
| Public Sewer | |
| 10882214 | |
| 0335113014 |
Nearby Schools
| NAME: | DISTRICT: | DISTANCE: | |
|---|---|---|---|
|
Grade School
Emerson Elementary School |
205 | — | |
|
Middle School
Churchville Middle School |
205 | Not in DB | |
|
High School
York Community High School |
205 | Not in DB | |
Property History
| DATE: | EVENT: | PRICE: | SOURCE: |
|---|---|---|---|
| 25 Nov, 2020 | Sold | $450,000 | MRED MLS |
| 12 Oct, 2020 | Under contract | $495,900 | MRED MLS |
| 25 Sep, 2020 | Listed for sale | $495,900 | MRED MLS |




























Room Specifics
Total Bedrooms: 4
Bedrooms Above Ground: 4
Bedrooms Below Ground: 0
Dimensions: —
Floor Type: Other
Dimensions: —
Floor Type: Other
Dimensions: —
Floor Type: Other
Full Bathrooms: 3
Bathroom Amenities: Double Sink
Bathroom in Basement: 1
Rooms: Eating Area,Foyer
Basement Description: Finished,Exterior Access,Rec/Family Area,Storage Space
Other Specifics
| 2.5 | |
| Concrete Perimeter | |
| Concrete | |
| Patio | |
| Landscaped,Park Adjacent,Mature Trees | |
| 56X150X56X151 | |
| — | |
| Full | |
| Vaulted/Cathedral Ceilings, Skylight(s), First Floor Bedroom, In-Law Arrangement, First Floor Full Bath, Built-in Features, Walk-In Closet(s), Open Floorplan | |
| Range, Microwave, Dishwasher, Refrigerator, Washer, Dryer | |
| Not in DB | |
| Park, Curbs, Sidewalks, Street Paved | |
| — | |
| — | |
| Gas Starter |
Tax History
| Year | Property Taxes |
|---|---|
| 2020 | $7,681 |
Contact Agent
Nearby Similar Homes
Nearby Sold Comparables
Contact Agent
Listing Provided By
Berkshire Hathaway HomeServices Chicago

