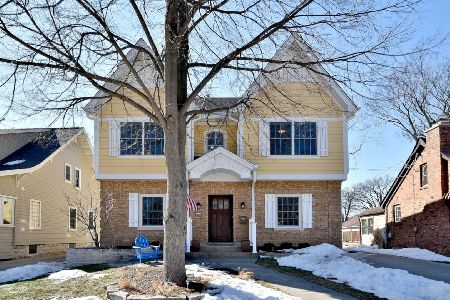570 Parkside Avenue, Elmhurst, Illinois 60126
$487,700
|
Sold
|
|
| Status: | Closed |
| Sqft: | 1,599 |
| Cost/Sqft: | $297 |
| Beds: | 3 |
| Baths: | 2 |
| Year Built: | 1940 |
| Property Taxes: | $7,633 |
| Days On Market: | 468 |
| Lot Size: | 0,00 |
Description
Welcome home to this larger center entry Cape Cod with attractive dual bay windows, located in the desirable Lincoln Elementary School neighborhood. Just a short walk to Lincoln School, Pioneer Park, the Illinois Prairie Path, and both Vallette & York and Spring Road business districts. This home offers a spacious living room, a separate dining room, and an eat-in kitchen perfect for gatherings. Enjoy the convenience of a first-floor bedroom, generous upstairs bedrooms with walk-in closets, and a full partially finished basement with exterior access. Step out onto the deck to enjoy the shaded yard and a detached two-car garage. With key updates including a furnace (2024), water heater (2022), roof, siding, and central air (2016), this home is move-in ready and built for comfort! Multiple offers received. ***Highest and Best called for by 6pm 10/6. Decision by 6pm 10/7.***
Property Specifics
| Single Family | |
| — | |
| — | |
| 1940 | |
| — | |
| — | |
| No | |
| — |
| — | |
| — | |
| — / Not Applicable | |
| — | |
| — | |
| — | |
| 12180637 | |
| 0611414026 |
Nearby Schools
| NAME: | DISTRICT: | DISTANCE: | |
|---|---|---|---|
|
Grade School
Lincoln Elementary School |
205 | — | |
|
Middle School
Sandburg Middle School |
205 | Not in DB | |
|
High School
York Community High School |
205 | Not in DB | |
Property History
| DATE: | EVENT: | PRICE: | SOURCE: |
|---|---|---|---|
| 1 Nov, 2024 | Sold | $487,700 | MRED MLS |
| 8 Oct, 2024 | Under contract | $475,000 | MRED MLS |
| 4 Oct, 2024 | Listed for sale | $475,000 | MRED MLS |
| 31 Oct, 2025 | Listed for sale | $1,670,000 | MRED MLS |
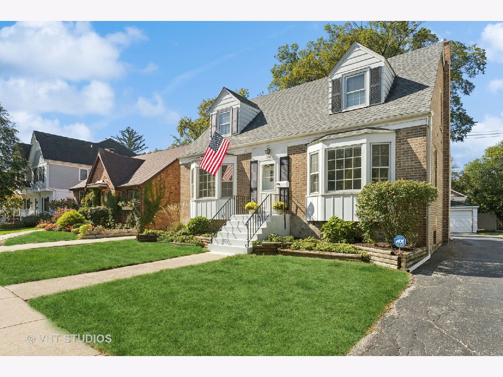
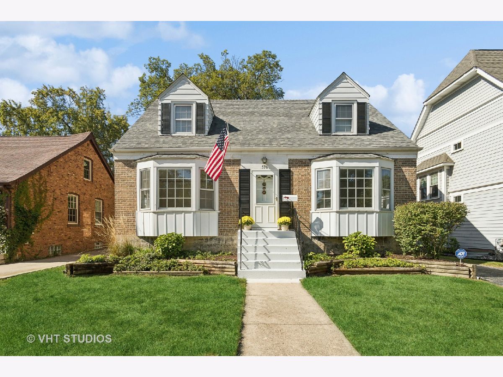
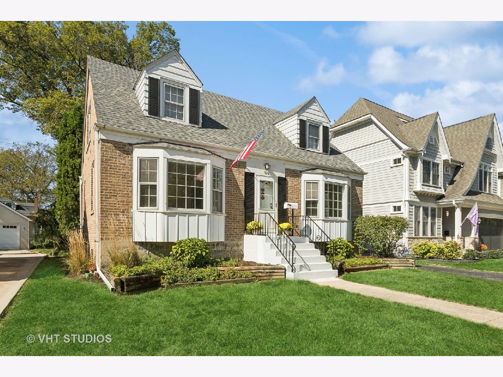
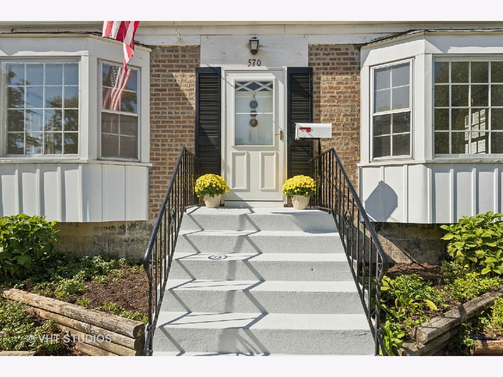
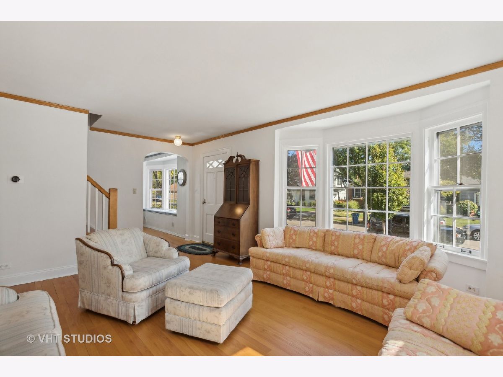
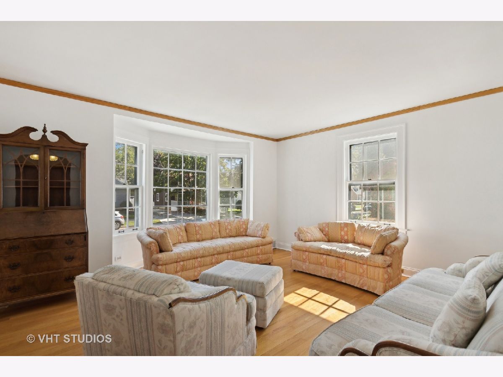
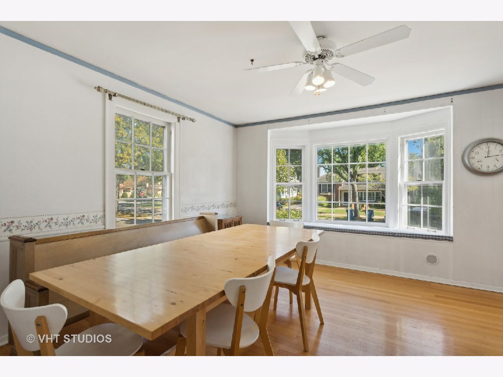
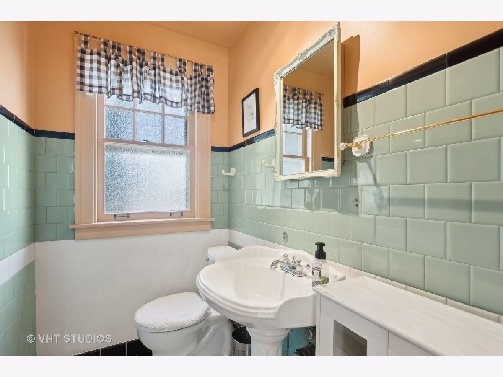
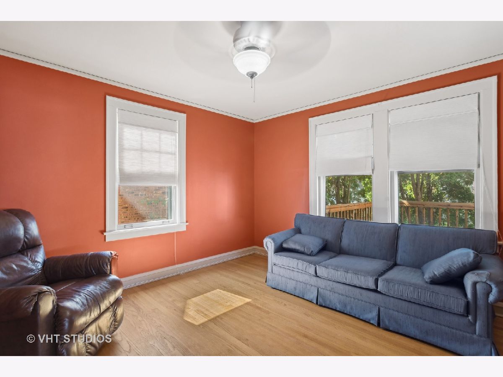
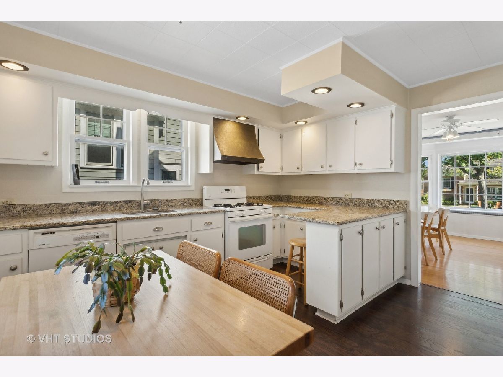
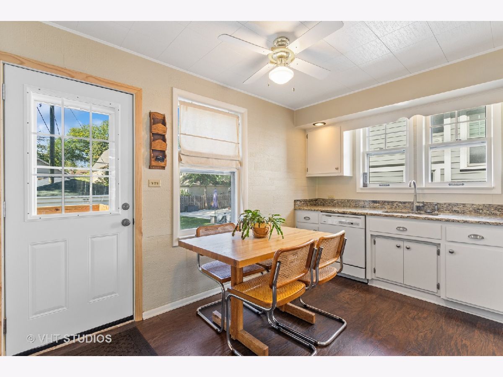
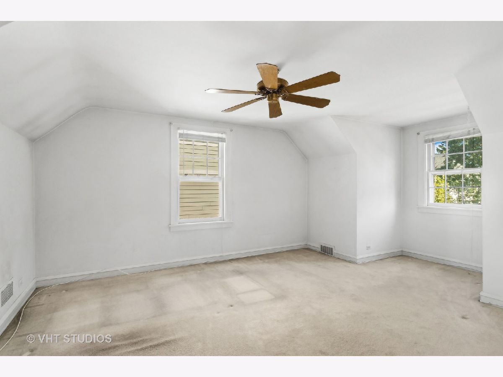
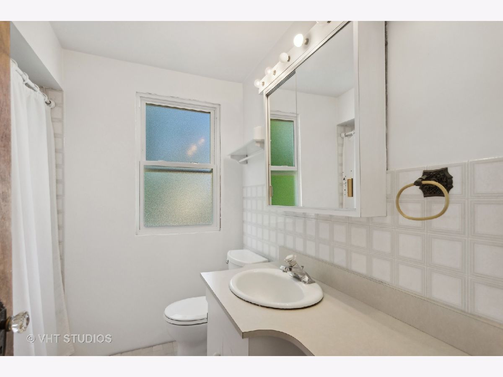
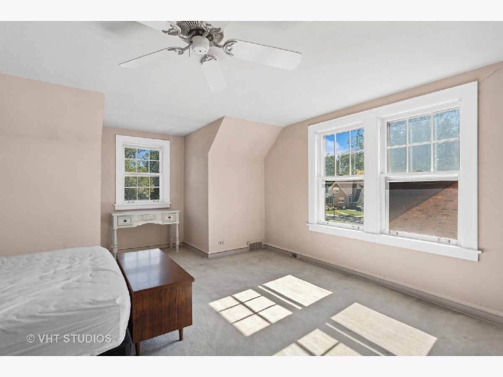
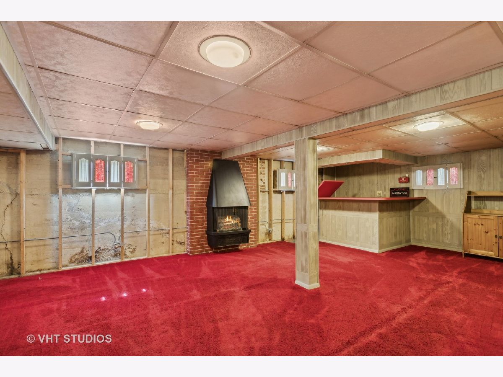
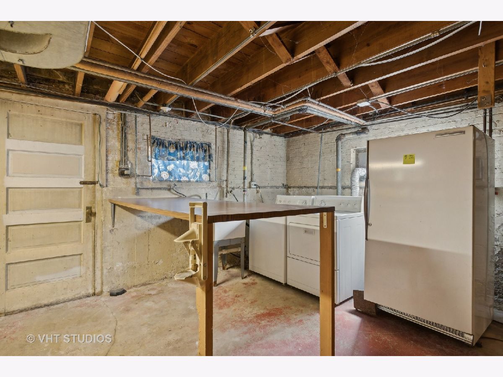
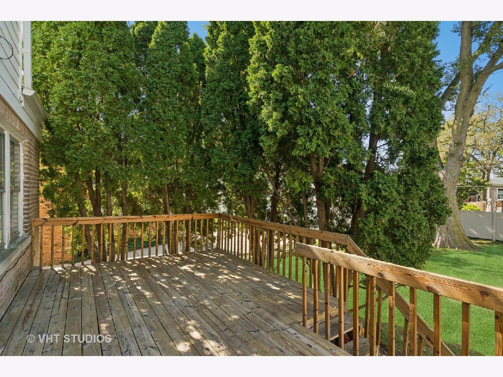
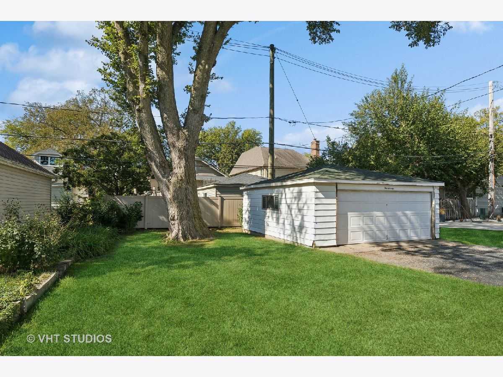
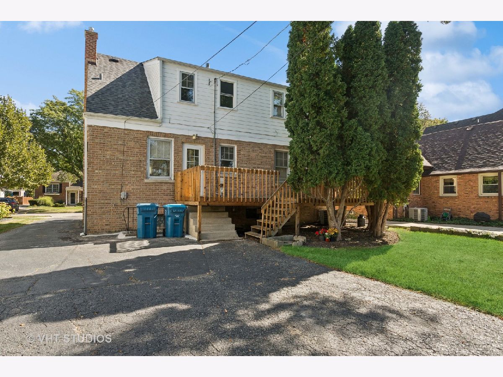
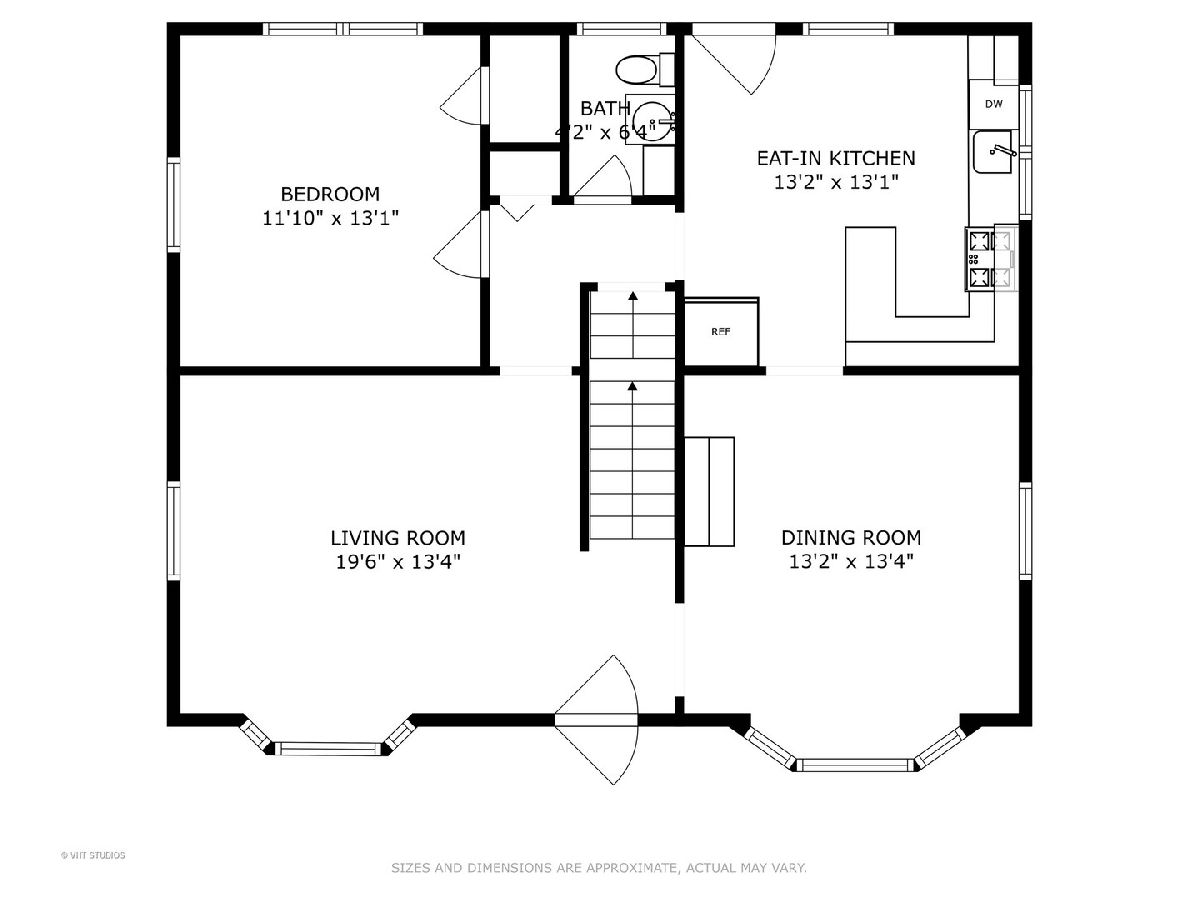
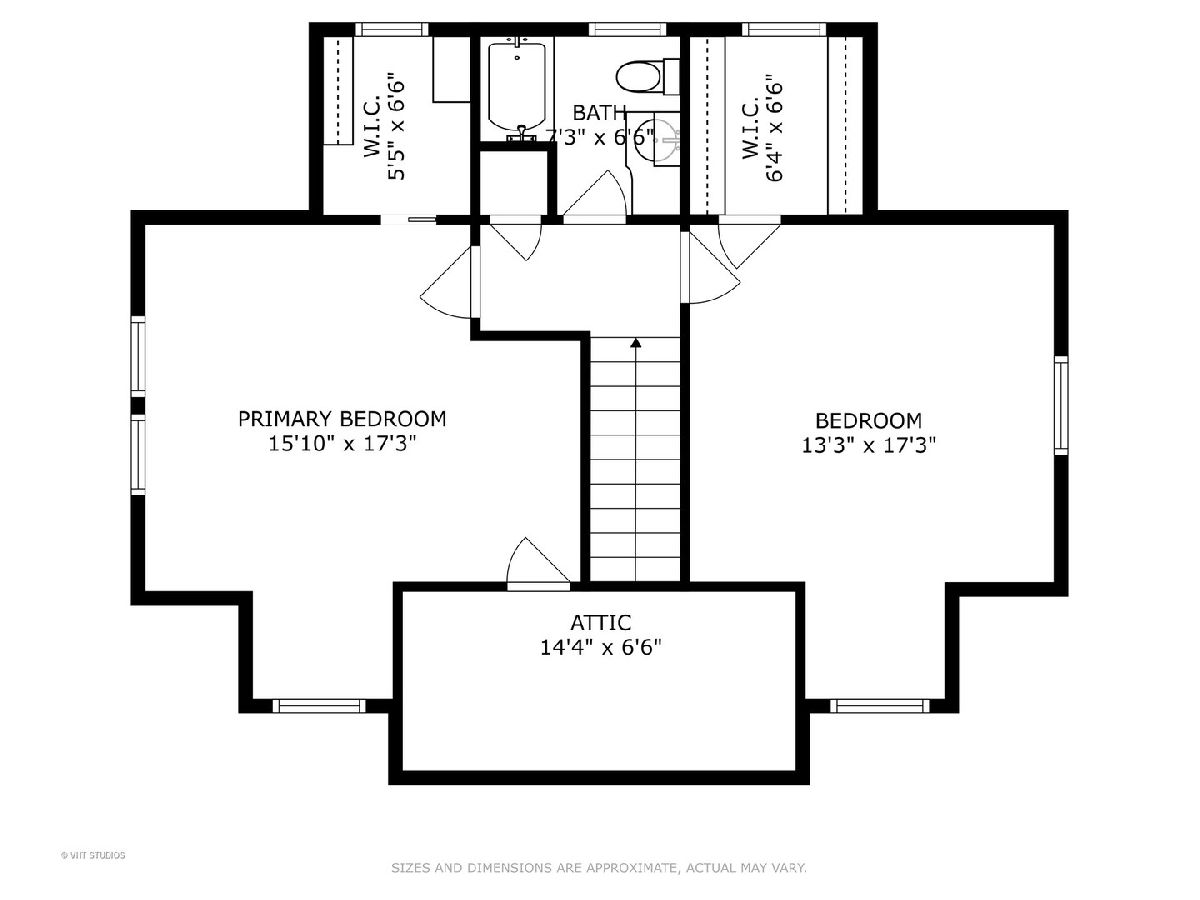
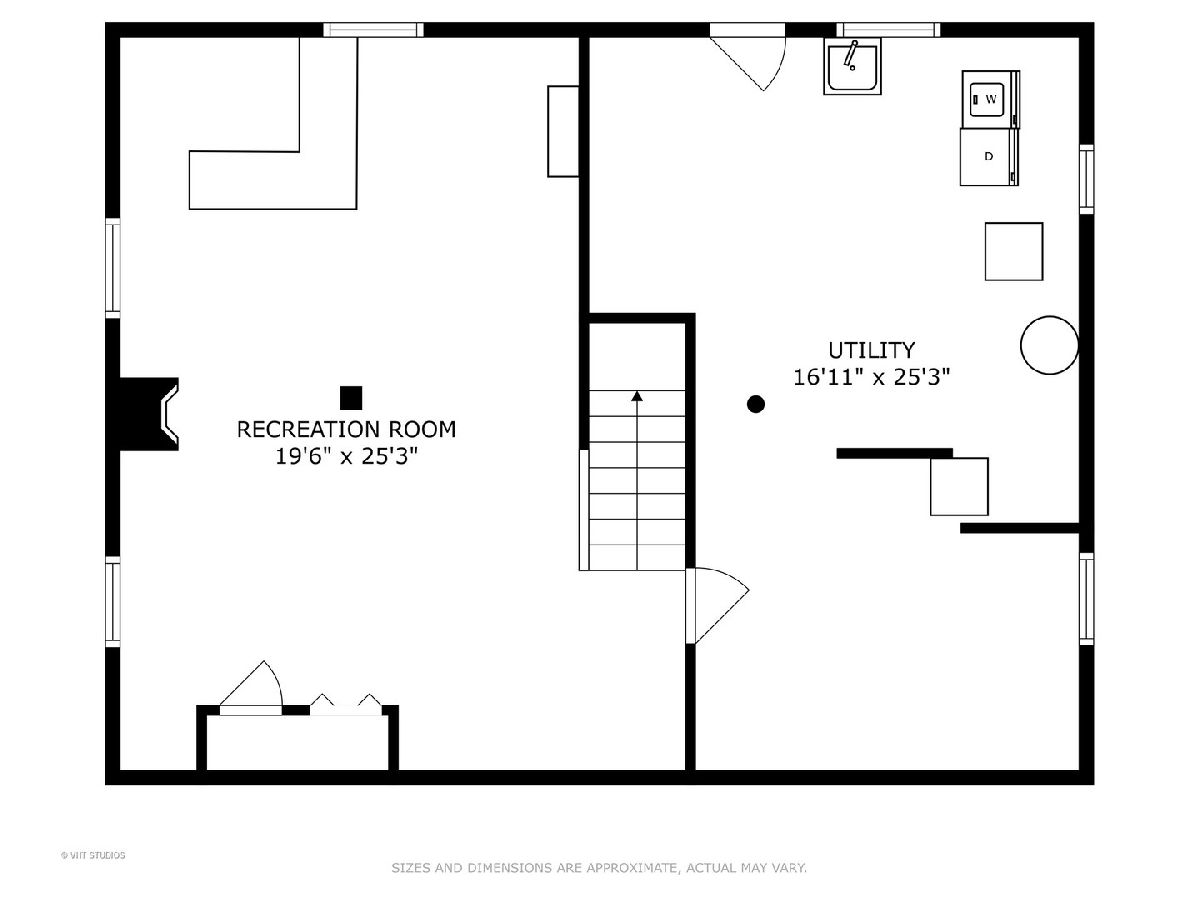
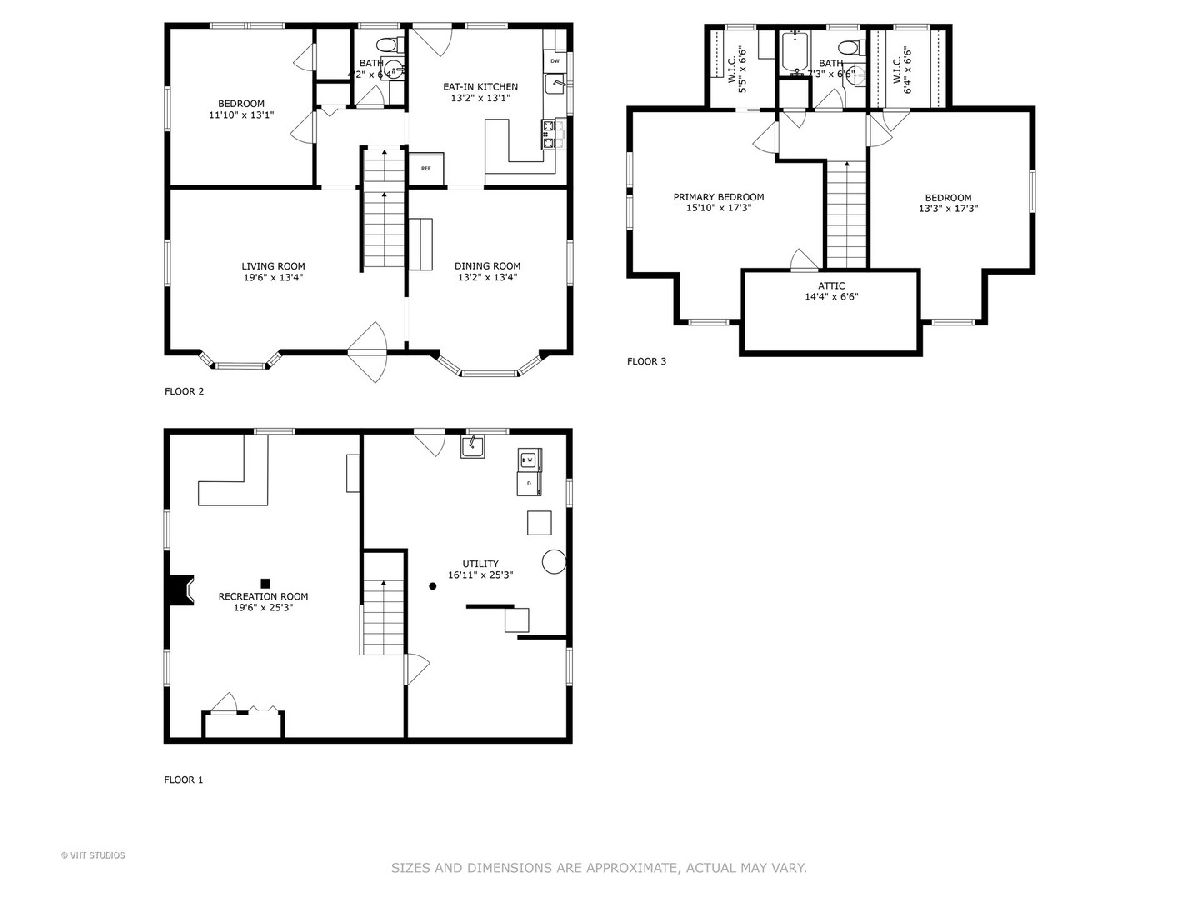
Room Specifics
Total Bedrooms: 3
Bedrooms Above Ground: 3
Bedrooms Below Ground: 0
Dimensions: —
Floor Type: —
Dimensions: —
Floor Type: —
Full Bathrooms: 2
Bathroom Amenities: —
Bathroom in Basement: 0
Rooms: —
Basement Description: Partially Finished,Exterior Access
Other Specifics
| 2 | |
| — | |
| Side Drive | |
| — | |
| — | |
| 50 X 129 | |
| — | |
| — | |
| — | |
| — | |
| Not in DB | |
| — | |
| — | |
| — | |
| — |
Tax History
| Year | Property Taxes |
|---|---|
| 2024 | $7,633 |
| 2025 | $8,273 |
Contact Agent
Nearby Similar Homes
Nearby Sold Comparables
Contact Agent
Listing Provided By
Compass








