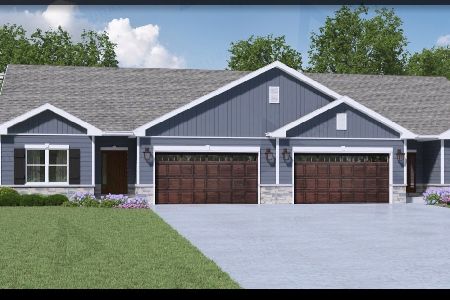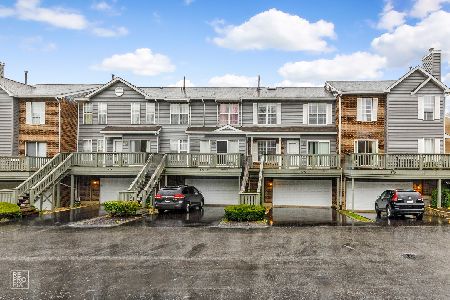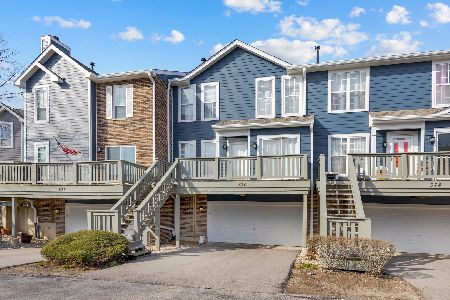570 Parkside Drive, Palatine, Illinois 60067
$335,000
|
Sold
|
|
| Status: | Closed |
| Sqft: | 2,210 |
| Cost/Sqft: | $158 |
| Beds: | 3 |
| Baths: | 3 |
| Year Built: | 1990 |
| Property Taxes: | $6,441 |
| Days On Market: | 3739 |
| Lot Size: | 0,00 |
Description
Amazing end-unit townhome in Parkside on the Green! FREMD High School. 2 minute walk to pool and park. New designer kitchen includes granite countertops, huge unique breakfast bar, all Stainless Steel appliances, farmhouse sink, backsplash, and crisp, white cabinetry. Open floor plan. Multiple decks. Vaulted ceilings. Hardwood flooring on 1st floor. 2 fireplaces. Master bedroom suite has a sitting area, large walk in closet, full master bathroom and private deck. 2nd floor laundry room. Huge recreation room and storage area in finished lower level. Even designer finished 2-car garage is a one-of-a-kind and electric car ready. Windows recently replaced. This smart home can be controlled from cell phone to save money. Nest thermostat, pre-wired lighting switches and latest "MyQ" garage door. One "app" controls entire house. All this and a great convenient location. This one won't last long!
Property Specifics
| Condos/Townhomes | |
| 2 | |
| — | |
| 1990 | |
| Full | |
| — | |
| No | |
| — |
| Cook | |
| Parkside On The Green | |
| 307 / Monthly | |
| Parking,Insurance,Exterior Maintenance,Lawn Care | |
| Lake Michigan | |
| Public Sewer | |
| 09075747 | |
| 02271111171085 |
Nearby Schools
| NAME: | DISTRICT: | DISTANCE: | |
|---|---|---|---|
|
Grade School
Pleasant Hill Elementary School |
15 | — | |
|
Middle School
Plum Grove Junior High School |
15 | Not in DB | |
|
High School
Wm Fremd High School |
211 | Not in DB | |
Property History
| DATE: | EVENT: | PRICE: | SOURCE: |
|---|---|---|---|
| 28 Jan, 2016 | Sold | $335,000 | MRED MLS |
| 16 Nov, 2015 | Under contract | $350,000 | MRED MLS |
| 30 Oct, 2015 | Listed for sale | $350,000 | MRED MLS |
| 11 Oct, 2023 | Listed for sale | $0 | MRED MLS |
Room Specifics
Total Bedrooms: 3
Bedrooms Above Ground: 3
Bedrooms Below Ground: 0
Dimensions: —
Floor Type: Carpet
Dimensions: —
Floor Type: Carpet
Full Bathrooms: 3
Bathroom Amenities: Whirlpool,Separate Shower,Double Sink
Bathroom in Basement: 0
Rooms: Foyer,Recreation Room,Sitting Room,Storage,Walk In Closet
Basement Description: Finished
Other Specifics
| 2 | |
| — | |
| Asphalt | |
| Deck, Storms/Screens | |
| — | |
| COMMON | |
| — | |
| Full | |
| Vaulted/Cathedral Ceilings, Hardwood Floors, Second Floor Laundry, Laundry Hook-Up in Unit | |
| Range, Microwave, Dishwasher, Refrigerator, Washer, Dryer, Disposal, Stainless Steel Appliance(s) | |
| Not in DB | |
| — | |
| — | |
| — | |
| Wood Burning, Gas Log, Gas Starter |
Tax History
| Year | Property Taxes |
|---|---|
| 2016 | $6,441 |
Contact Agent
Nearby Sold Comparables
Contact Agent
Listing Provided By
The Royal Family Real Estate






