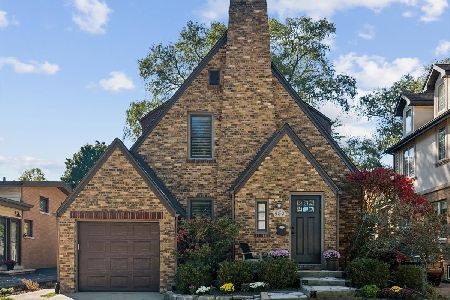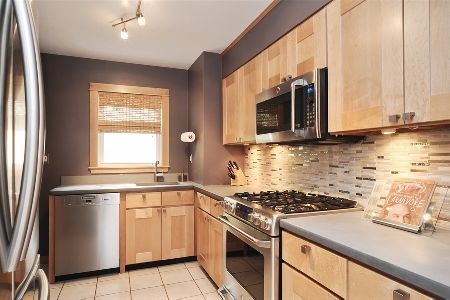570 Pleasant Avenue, Highland Park, Illinois 60035
$430,000
|
Sold
|
|
| Status: | Closed |
| Sqft: | 1,000 |
| Cost/Sqft: | $450 |
| Beds: | 2 |
| Baths: | 2 |
| Year Built: | 1949 |
| Property Taxes: | $6,208 |
| Days On Market: | 2086 |
| Lot Size: | 0,12 |
Description
Green Building Technologies Inc. presents its newest extreme makeover with maximum on- trend quality and flair, but without the excessive carbon footprint. Interior and exterior modernized for the 2020's lifestyle. Please see our brochure in ADDITIONAL INFORMATION for all of the important updates and features that make this property incomparable. Located in Ravinia, one of the most coveted neighborhoods in Highland Park with shopping, restaurants, services and the Metra just down the block and a fabulous park around the corner with tennis courts, a playground and ball fields. Summer here is active with a weekly Farmer's Market and Food Truck Nights also weekly. And the world renowned live music venue, Ravinia Festival steps away for your enjoyment in the 2021 season. Please drop by.
Property Specifics
| Single Family | |
| — | |
| Contemporary,Ranch | |
| 1949 | |
| Full | |
| CONTEMPORARY | |
| No | |
| 0.12 |
| Lake | |
| — | |
| — / Not Applicable | |
| None | |
| Lake Michigan | |
| Public Sewer | |
| 10711325 | |
| 16361180360000 |
Nearby Schools
| NAME: | DISTRICT: | DISTANCE: | |
|---|---|---|---|
|
Grade School
Ravinia Elementary School |
112 | — | |
|
Middle School
Edgewood Middle School |
112 | Not in DB | |
|
High School
Highland Park High School |
113 | Not in DB | |
Property History
| DATE: | EVENT: | PRICE: | SOURCE: |
|---|---|---|---|
| 11 Sep, 2019 | Sold | $185,000 | MRED MLS |
| 18 Aug, 2019 | Under contract | $224,900 | MRED MLS |
| — | Last price change | $239,500 | MRED MLS |
| 10 Jul, 2019 | Listed for sale | $239,500 | MRED MLS |
| 27 Aug, 2020 | Sold | $430,000 | MRED MLS |
| 18 Jul, 2020 | Under contract | $450,000 | MRED MLS |
| 11 May, 2020 | Listed for sale | $450,000 | MRED MLS |
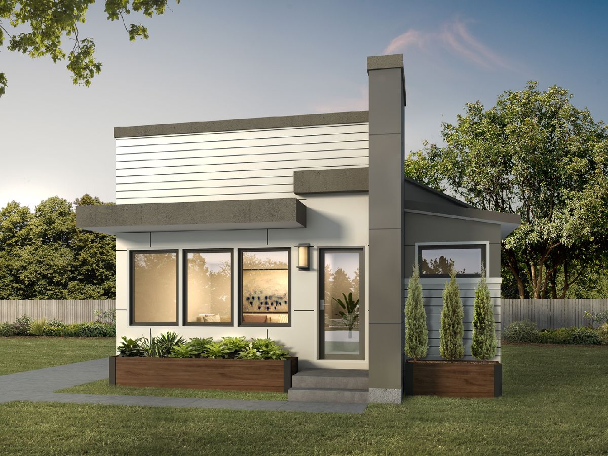
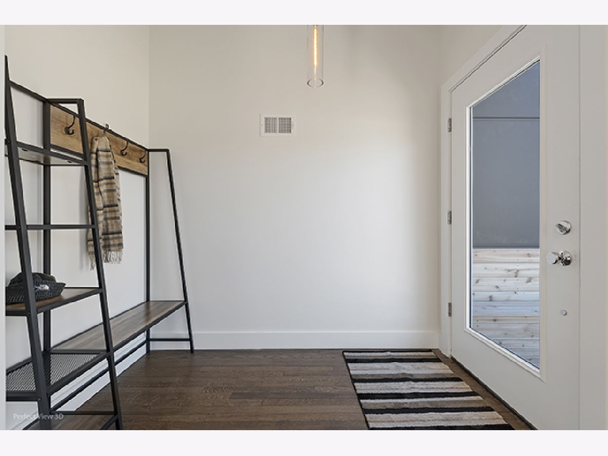
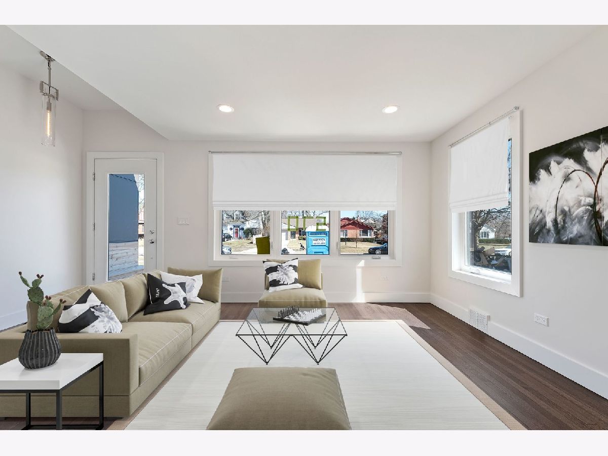
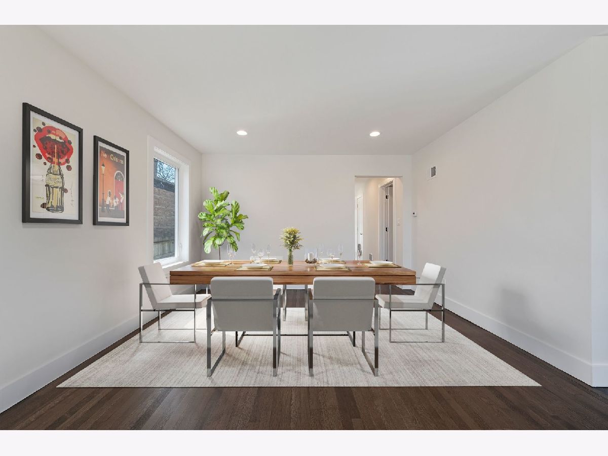
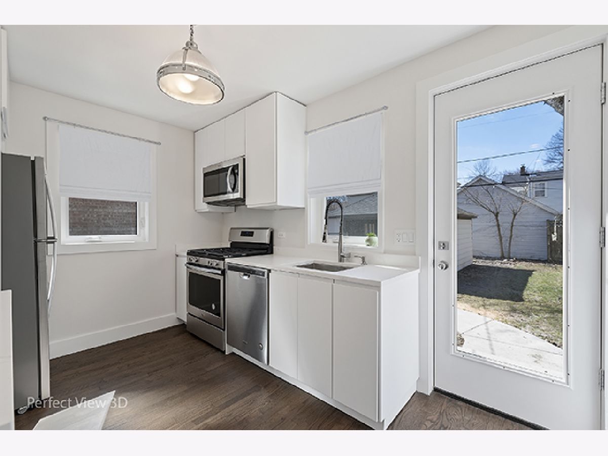
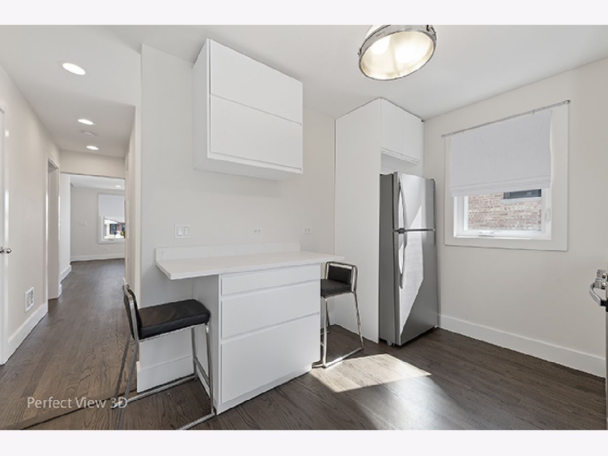
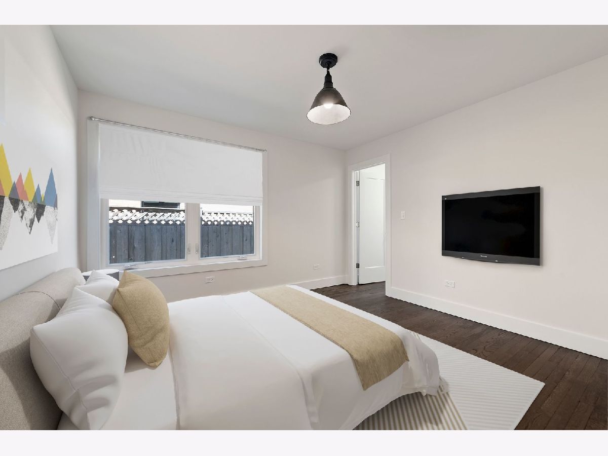
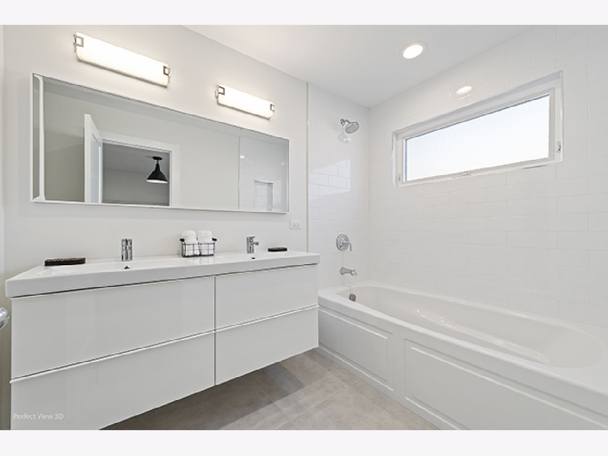
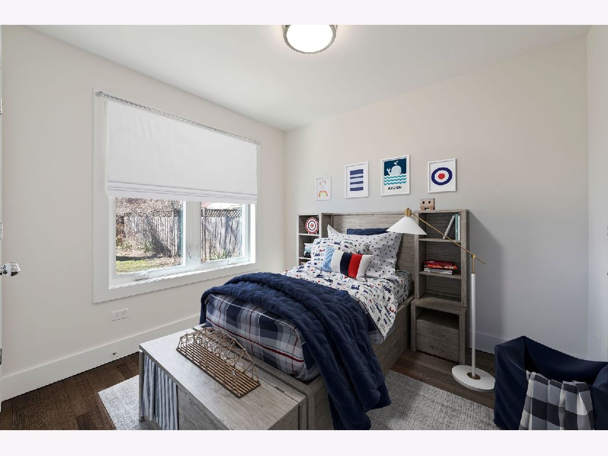
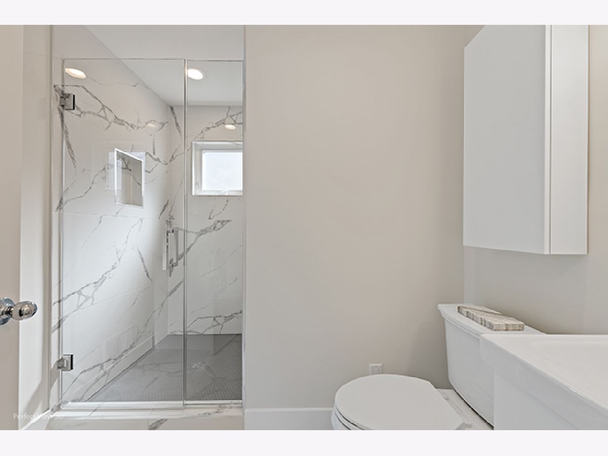
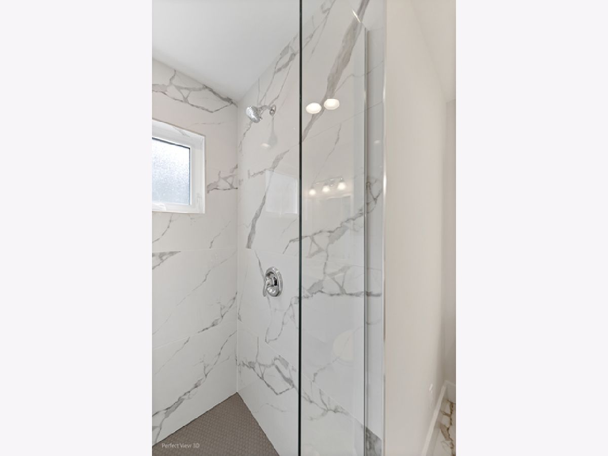
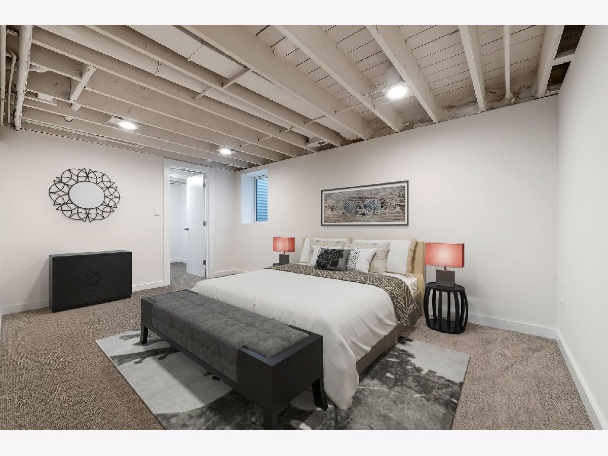
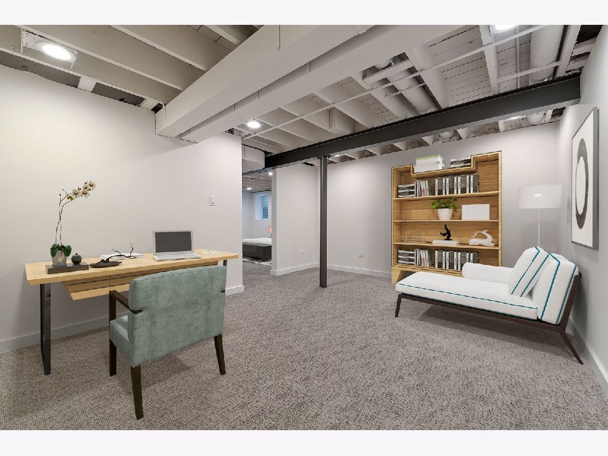
Room Specifics
Total Bedrooms: 3
Bedrooms Above Ground: 2
Bedrooms Below Ground: 1
Dimensions: —
Floor Type: Hardwood
Dimensions: —
Floor Type: Carpet
Full Bathrooms: 2
Bathroom Amenities: Separate Shower,Double Sink
Bathroom in Basement: 0
Rooms: Family Room,Walk In Closet
Basement Description: Finished
Other Specifics
| 1 | |
| Concrete Perimeter | |
| Asphalt | |
| — | |
| — | |
| 40 X 130 | |
| — | |
| Full | |
| Hardwood Floors, First Floor Bedroom, First Floor Full Bath, Walk-In Closet(s) | |
| Range, Microwave, Dishwasher, Refrigerator, Washer, Dryer, Disposal, Stainless Steel Appliance(s) | |
| Not in DB | |
| Park, Tennis Court(s), Curbs, Sidewalks, Street Lights, Street Paved | |
| — | |
| — | |
| — |
Tax History
| Year | Property Taxes |
|---|---|
| 2019 | $2,002 |
| 2020 | $6,208 |
Contact Agent
Nearby Similar Homes
Nearby Sold Comparables
Contact Agent
Listing Provided By
Milestone Realty






