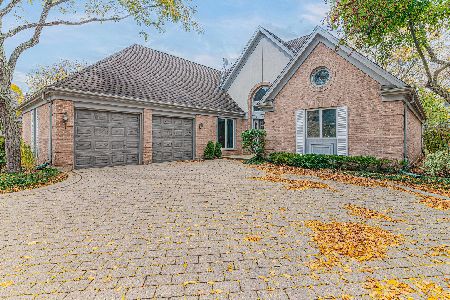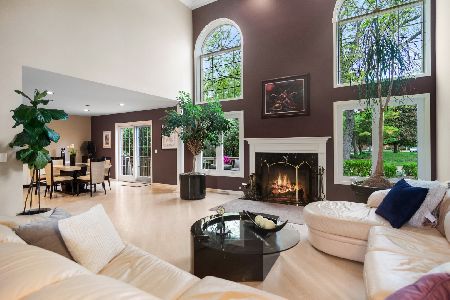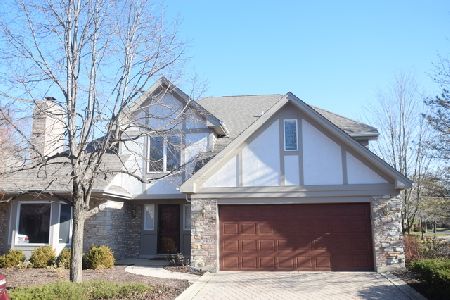570 Rivershire Place, Lincolnshire, Illinois 60069
$485,000
|
Sold
|
|
| Status: | Closed |
| Sqft: | 2,507 |
| Cost/Sqft: | $199 |
| Beds: | 2 |
| Baths: | 3 |
| Year Built: | 1994 |
| Property Taxes: | $10,267 |
| Days On Market: | 4248 |
| Lot Size: | 0,22 |
Description
STUNNING RARE RANCH! IMPECCABLY MAINT, OPEN FLR PLAN, DRAMATIC ENTRY. CATH. CEILING LIV RM BOASTS WALL OF WINDOWS & GREAT FPLC. HUGE KIT, GRANITE, LOADED W/ CABS. SPACIOUS MSR SUITE,2 W/IN CLOSETS, PRIV. FULL BTH + SEP VANITY AREA. BR 2 W/OWN FULL BTH! DEN/STUDY,POSS. 3RD BR. WOOD FLRS IN FAM. RM & KIT! FRCH DRS TO QUAINT PRIV. PAVER PATIO. ATTENDED GATEHSE. POOL, TENNIS. STEVENSON HS DIST. GOLF, TRAILS, SHOPS NEARBY
Property Specifics
| Single Family | |
| — | |
| Ranch | |
| 1994 | |
| None | |
| RANCH | |
| No | |
| 0.22 |
| Lake | |
| Rivershire | |
| 400 / Monthly | |
| Insurance,Clubhouse,Pool,Lawn Care,Scavenger,Snow Removal | |
| Lake Michigan,Public | |
| Public Sewer | |
| 08602617 | |
| 15222060030000 |
Nearby Schools
| NAME: | DISTRICT: | DISTANCE: | |
|---|---|---|---|
|
Grade School
Laura B Sprague School |
103 | — | |
|
Middle School
Daniel Wright Junior High School |
103 | Not in DB | |
|
High School
Adlai E Stevenson High School |
125 | Not in DB | |
Property History
| DATE: | EVENT: | PRICE: | SOURCE: |
|---|---|---|---|
| 8 Sep, 2010 | Sold | $450,000 | MRED MLS |
| 18 Jul, 2010 | Under contract | $500,000 | MRED MLS |
| — | Last price change | $525,000 | MRED MLS |
| 30 Jul, 2009 | Listed for sale | $525,000 | MRED MLS |
| 31 Jul, 2014 | Sold | $485,000 | MRED MLS |
| 6 May, 2014 | Under contract | $499,000 | MRED MLS |
| 1 May, 2014 | Listed for sale | $499,000 | MRED MLS |
Room Specifics
Total Bedrooms: 2
Bedrooms Above Ground: 2
Bedrooms Below Ground: 0
Dimensions: —
Floor Type: Carpet
Full Bathrooms: 3
Bathroom Amenities: Separate Shower,Double Sink,Soaking Tub
Bathroom in Basement: —
Rooms: Den
Basement Description: Slab
Other Specifics
| 2 | |
| Concrete Perimeter | |
| Brick | |
| Patio, Brick Paver Patio, Storms/Screens | |
| Cul-De-Sac | |
| 93 X 20 X 88 X 84 X 102 | |
| — | |
| Full | |
| Vaulted/Cathedral Ceilings, Skylight(s), Hardwood Floors, First Floor Bedroom, First Floor Laundry, First Floor Full Bath | |
| Double Oven, Microwave, Dishwasher, Refrigerator, Washer, Dryer, Disposal | |
| Not in DB | |
| Clubhouse, Pool, Tennis Courts | |
| — | |
| — | |
| — |
Tax History
| Year | Property Taxes |
|---|---|
| 2010 | $10,306 |
| 2014 | $10,267 |
Contact Agent
Nearby Similar Homes
Nearby Sold Comparables
Contact Agent
Listing Provided By
Robert E. Frank Real Estate








