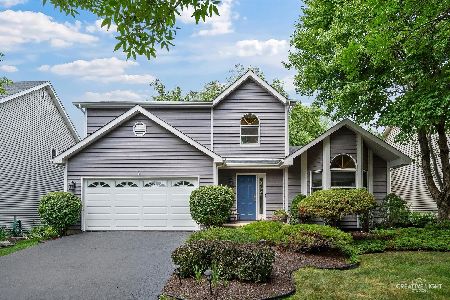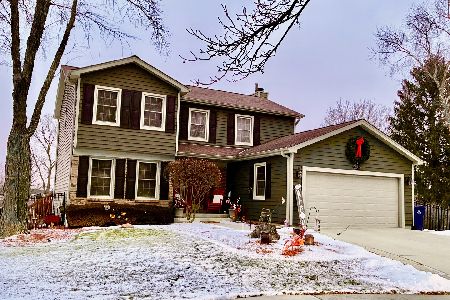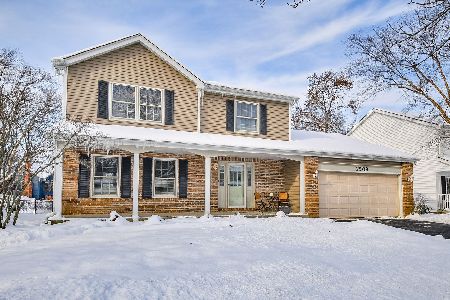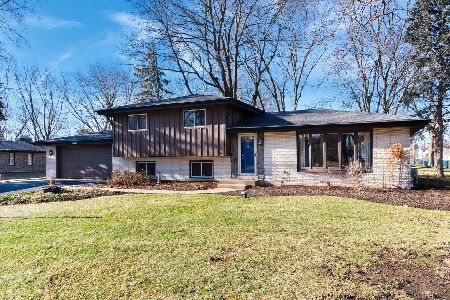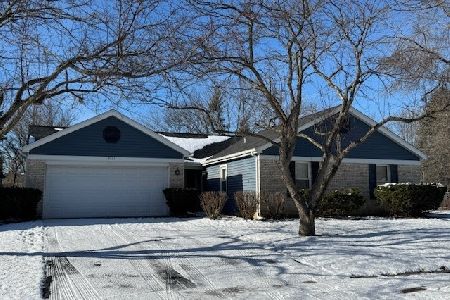570 Roxbury Drive, Naperville, Illinois 60565
$372,900
|
Sold
|
|
| Status: | Closed |
| Sqft: | 1,895 |
| Cost/Sqft: | $190 |
| Beds: | 3 |
| Baths: | 3 |
| Year Built: | 1989 |
| Property Taxes: | $7,431 |
| Days On Market: | 1925 |
| Lot Size: | 0,00 |
Description
Step foot in this beautiful Cedar Glen home in South Naperville and you'll be welcomed with many tasteful updates. Brand new carpet installed throughout the entire home. The eat-in kitchen boasts newer stainless appliances, along with corian counter tops which match the dark walnut cabinets perfectly. The Formal dining room is opened to the spacious living room. Vaulted ceilings in the family room along with vented skylights make it a perfect room to spend time in. The wood burning stove in the family room will be sure to keep you warm during the winter months. Convenient main floor laundry. The second floor hall bath was recently finished with modern tile tub/shower combo. Fresh paint and carpet in the master with vaulted ceilings makes it a truly special room with its ensuite bath. Walking down to the basement, you'll see the newly finished rustic bar which will make your house the go-to for parties and events. Just steps away from Springbrook Prairie with miles and miles of trails!
Property Specifics
| Single Family | |
| — | |
| Farmhouse | |
| 1989 | |
| Partial | |
| — | |
| No | |
| — |
| Will | |
| Cedar Glen | |
| — / Not Applicable | |
| None | |
| Lake Michigan | |
| Public Sewer | |
| 10907351 | |
| 0701011060080000 |
Nearby Schools
| NAME: | DISTRICT: | DISTANCE: | |
|---|---|---|---|
|
Grade School
Spring Brook Elementary School |
204 | — | |
|
Middle School
Gregory Middle School |
204 | Not in DB | |
|
High School
Neuqua Valley High School |
204 | Not in DB | |
Property History
| DATE: | EVENT: | PRICE: | SOURCE: |
|---|---|---|---|
| 20 Mar, 2014 | Sold | $281,000 | MRED MLS |
| 10 Feb, 2014 | Under contract | $285,000 | MRED MLS |
| 16 Jan, 2014 | Listed for sale | $289,900 | MRED MLS |
| 18 Dec, 2020 | Sold | $372,900 | MRED MLS |
| 4 Nov, 2020 | Under contract | $360,000 | MRED MLS |
| 23 Oct, 2020 | Listed for sale | $360,000 | MRED MLS |
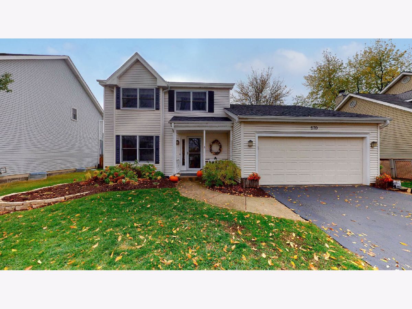
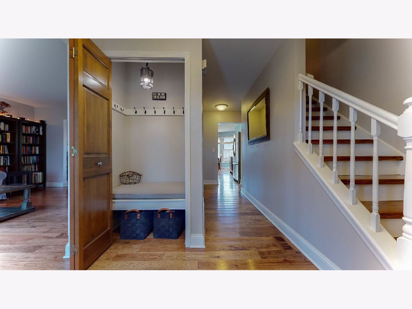
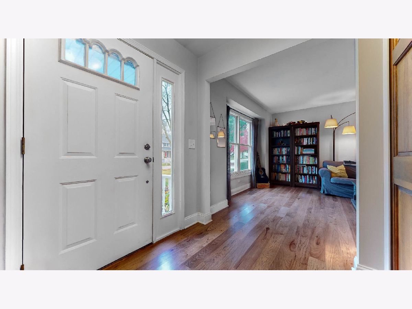
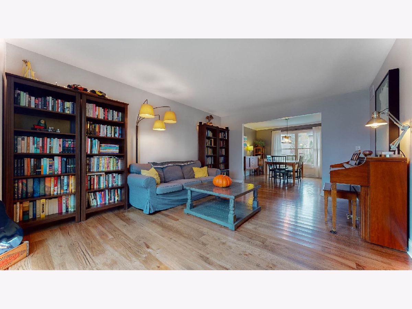
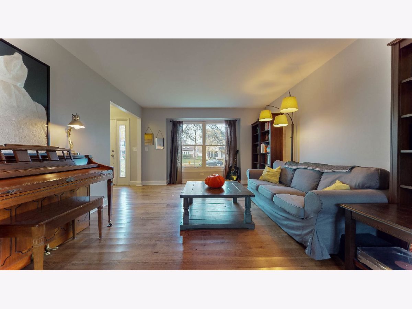
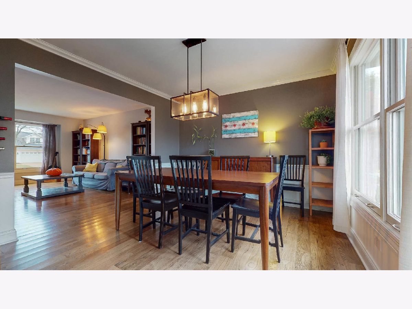
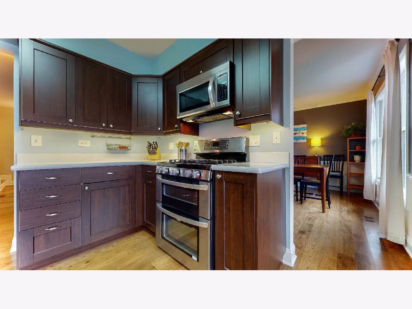
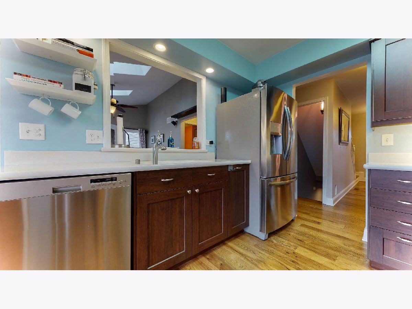
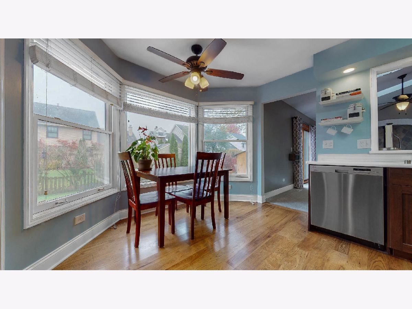
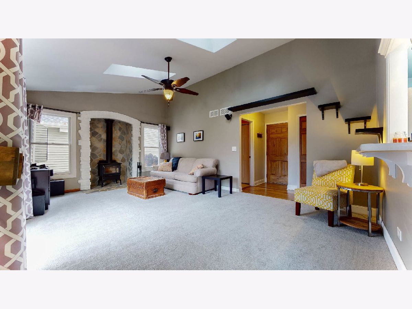
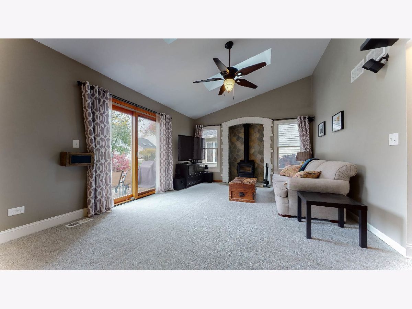
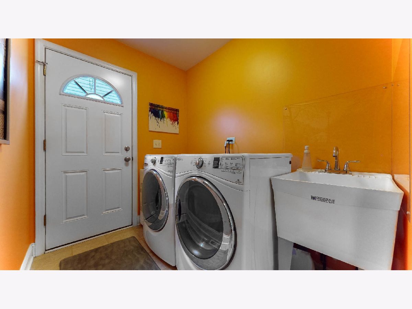
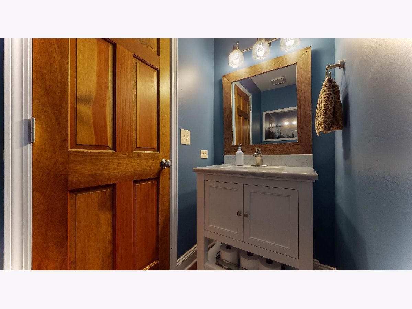
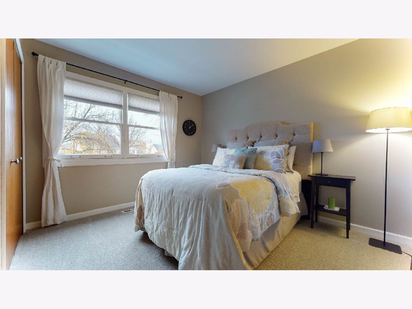
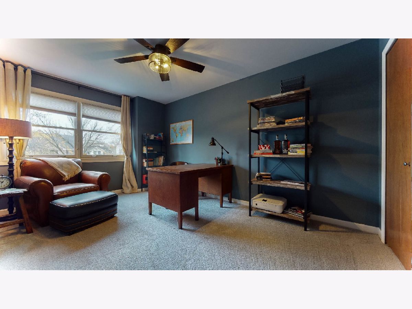
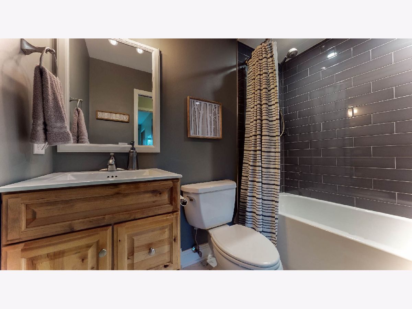
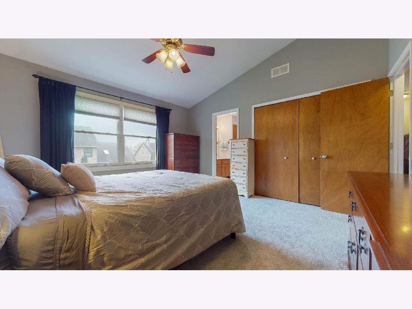
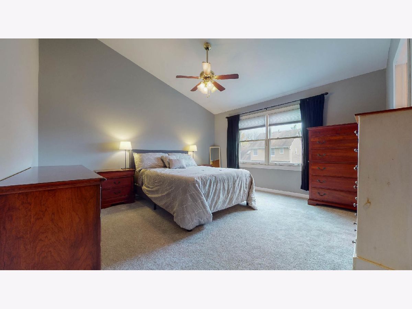
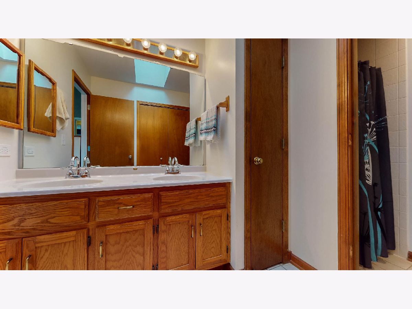
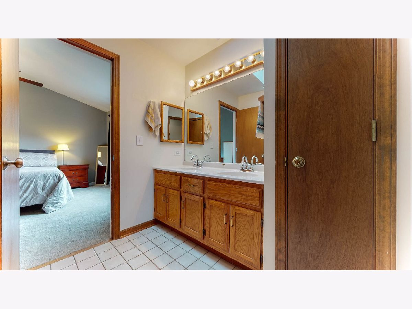
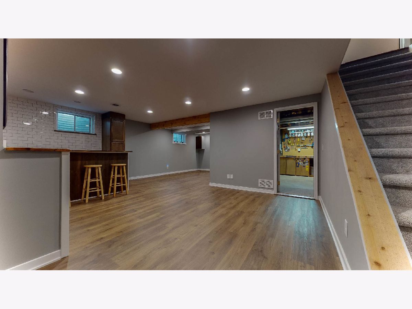
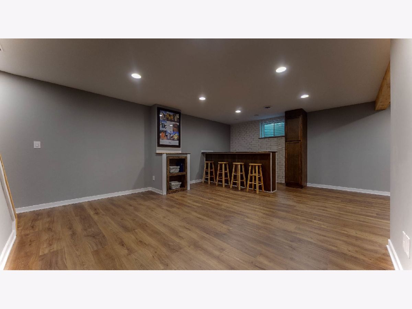
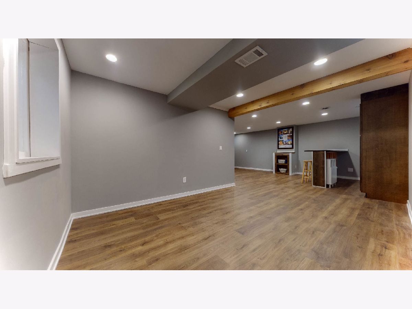
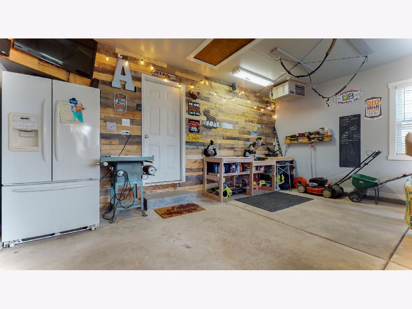
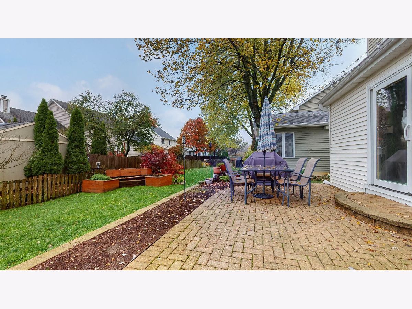
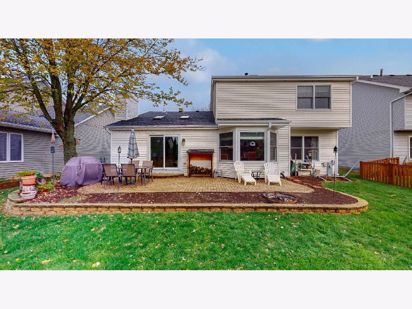
Room Specifics
Total Bedrooms: 3
Bedrooms Above Ground: 3
Bedrooms Below Ground: 0
Dimensions: —
Floor Type: —
Dimensions: —
Floor Type: —
Full Bathrooms: 3
Bathroom Amenities: —
Bathroom in Basement: 0
Rooms: No additional rooms
Basement Description: Finished,Crawl,Egress Window,Storage Space
Other Specifics
| 2 | |
| Concrete Perimeter | |
| — | |
| — | |
| — | |
| 60X105 | |
| — | |
| Full | |
| Vaulted/Cathedral Ceilings, Skylight(s), Bar-Dry, Hardwood Floors, First Floor Laundry | |
| Microwave, Range, Dishwasher, Refrigerator | |
| Not in DB | |
| Curbs, Sidewalks, Street Lights, Street Paved | |
| — | |
| — | |
| Wood Burning Stove |
Tax History
| Year | Property Taxes |
|---|---|
| 2014 | $6,882 |
| 2020 | $7,431 |
Contact Agent
Nearby Similar Homes
Nearby Sold Comparables
Contact Agent
Listing Provided By
Keller Williams Infinity

