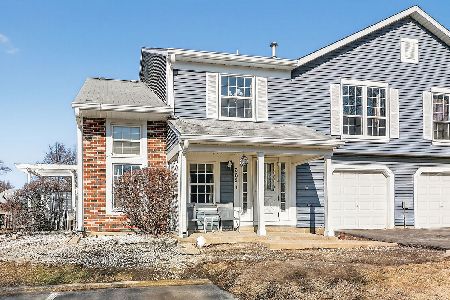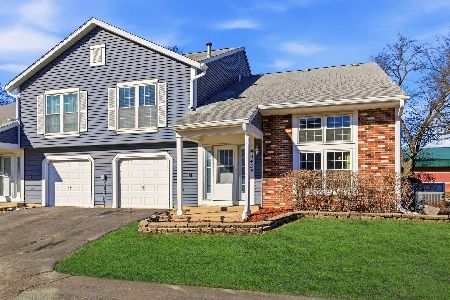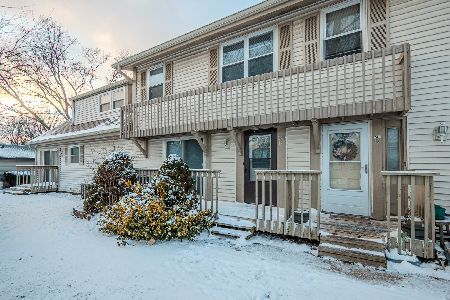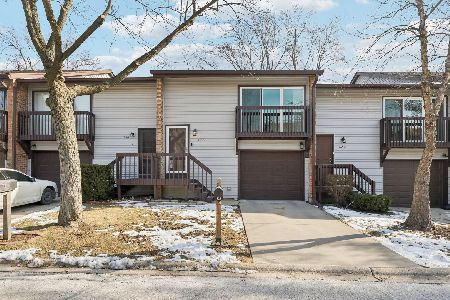570 Sundance Drive, Bolingbrook, Illinois 60440
$120,000
|
Sold
|
|
| Status: | Closed |
| Sqft: | 1,100 |
| Cost/Sqft: | $114 |
| Beds: | 2 |
| Baths: | 1 |
| Year Built: | 1972 |
| Property Taxes: | $3,080 |
| Days On Market: | 3925 |
| Lot Size: | 0,00 |
Description
Stop Looking! updated 2 Bedroom Ranch, with Den/Office, Living Room & Separate Dining Room. Galley Kitchen with lots of cabinets. Finished Basement, Fenced yard and garage. Close to Schools, Shopping and Highways. Don't let this one get away!
Property Specifics
| Condos/Townhomes | |
| 1 | |
| — | |
| 1972 | |
| Full | |
| SEXTON | |
| No | |
| — |
| Will | |
| Indian Oaks | |
| 120 / Monthly | |
| Insurance,Lawn Care,Snow Removal | |
| Lake Michigan | |
| Public Sewer | |
| 08939831 | |
| 1202092160010000 |
Nearby Schools
| NAME: | DISTRICT: | DISTANCE: | |
|---|---|---|---|
|
Grade School
Oak View Elementary School |
365U | — | |
|
Middle School
Jane Addams Middle School |
365U | Not in DB | |
|
High School
Bolingbrook High School |
365U | Not in DB | |
Property History
| DATE: | EVENT: | PRICE: | SOURCE: |
|---|---|---|---|
| 21 Jun, 2010 | Sold | $51,500 | MRED MLS |
| 2 Jun, 2010 | Under contract | $59,900 | MRED MLS |
| 21 Apr, 2010 | Listed for sale | $59,900 | MRED MLS |
| 30 Sep, 2015 | Sold | $120,000 | MRED MLS |
| 2 Aug, 2015 | Under contract | $124,900 | MRED MLS |
| 2 Jun, 2015 | Listed for sale | $124,900 | MRED MLS |
Room Specifics
Total Bedrooms: 2
Bedrooms Above Ground: 2
Bedrooms Below Ground: 0
Dimensions: —
Floor Type: Carpet
Full Bathrooms: 1
Bathroom Amenities: —
Bathroom in Basement: 0
Rooms: Den
Basement Description: Finished
Other Specifics
| 1 | |
| Concrete Perimeter | |
| Concrete | |
| — | |
| Fenced Yard | |
| 60X90 | |
| — | |
| None | |
| — | |
| Range, Refrigerator, Washer, Dryer, Disposal | |
| Not in DB | |
| — | |
| — | |
| — | |
| — |
Tax History
| Year | Property Taxes |
|---|---|
| 2010 | $3,386 |
| 2015 | $3,080 |
Contact Agent
Nearby Similar Homes
Nearby Sold Comparables
Contact Agent
Listing Provided By
Coldwell Banker Residential








