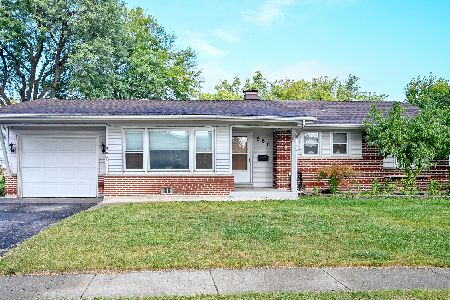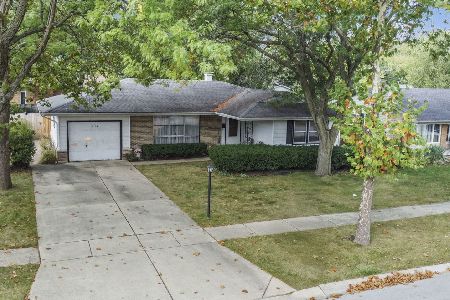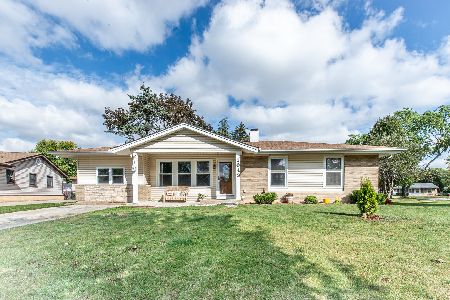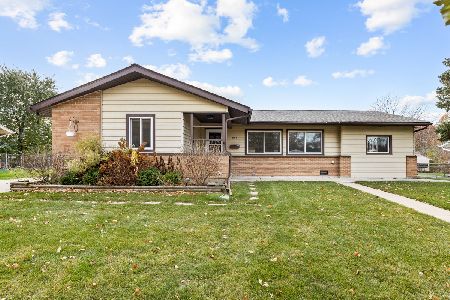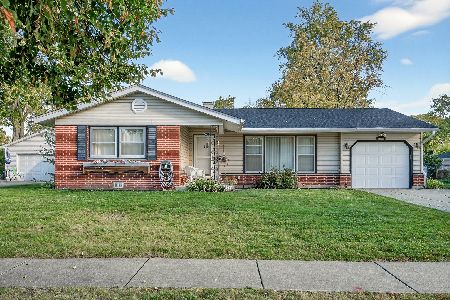570 Sycamore Drive, Elk Grove Village, Illinois 60007
$239,900
|
Sold
|
|
| Status: | Closed |
| Sqft: | 1,813 |
| Cost/Sqft: | $132 |
| Beds: | 5 |
| Baths: | 2 |
| Year Built: | 1960 |
| Property Taxes: | $6,697 |
| Days On Market: | 2408 |
| Lot Size: | 0,18 |
Description
Wonderful sought after Parkview model in great Clearmont school and neighborhood. This large wonderful family home has been modified to a 5 bedroom OR 17'X 10' family Room with attached 9' x 8' office using half of the 2 car. Updated kitchen with maple cabinets and Counter tops, Beautiful solid oak entrance door & side door, Architectural shingle roof, Newer windows through out house. Freshly painted and new carpet make this a move in home. Enormous potential and priced low for a quick sale. Close to good schools, park district, Busse woods, and 52 parks ! Such a great place to call home.
Property Specifics
| Single Family | |
| — | |
| Ranch | |
| 1960 | |
| None | |
| PARKVIEW | |
| No | |
| 0.18 |
| Cook | |
| Centex | |
| 0 / Not Applicable | |
| None | |
| Lake Michigan | |
| Public Sewer | |
| 10382190 | |
| 08334100050000 |
Nearby Schools
| NAME: | DISTRICT: | DISTANCE: | |
|---|---|---|---|
|
Grade School
Clearmont Elementary School |
59 | — | |
|
Middle School
Grove Junior High School |
59 | Not in DB | |
|
High School
Elk Grove High School |
214 | Not in DB | |
Property History
| DATE: | EVENT: | PRICE: | SOURCE: |
|---|---|---|---|
| 2 Oct, 2007 | Sold | $256,000 | MRED MLS |
| 30 Aug, 2007 | Under contract | $265,000 | MRED MLS |
| — | Last price change | $275,000 | MRED MLS |
| 26 Jun, 2007 | Listed for sale | $275,000 | MRED MLS |
| 28 Jun, 2019 | Sold | $239,900 | MRED MLS |
| 21 May, 2019 | Under contract | $239,900 | MRED MLS |
| 16 May, 2019 | Listed for sale | $239,900 | MRED MLS |
Room Specifics
Total Bedrooms: 5
Bedrooms Above Ground: 5
Bedrooms Below Ground: 0
Dimensions: —
Floor Type: Carpet
Dimensions: —
Floor Type: Carpet
Dimensions: —
Floor Type: Carpet
Dimensions: —
Floor Type: —
Full Bathrooms: 2
Bathroom Amenities: —
Bathroom in Basement: 0
Rooms: Bedroom 5,Walk In Closet,Screened Porch,Utility Room-1st Floor
Basement Description: Crawl
Other Specifics
| 1 | |
| Concrete Perimeter | |
| Asphalt | |
| Porch, Porch Screened | |
| Fenced Yard | |
| 70X110 | |
| Full,Pull Down Stair | |
| Full | |
| — | |
| Range, Microwave, Dishwasher, Refrigerator | |
| Not in DB | |
| Sidewalks, Street Lights, Street Paved | |
| — | |
| — | |
| — |
Tax History
| Year | Property Taxes |
|---|---|
| 2007 | $1,581 |
| 2019 | $6,697 |
Contact Agent
Nearby Similar Homes
Nearby Sold Comparables
Contact Agent
Listing Provided By
Homesmart Connect LLC

