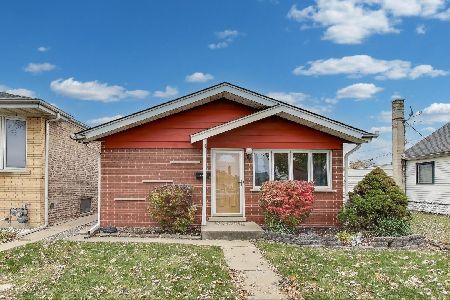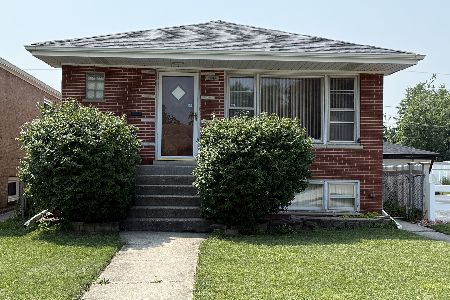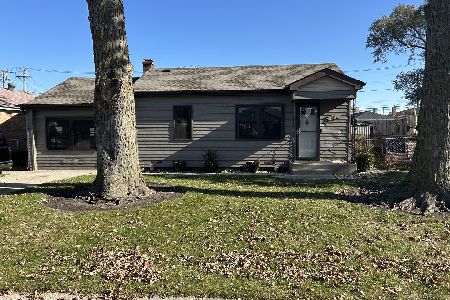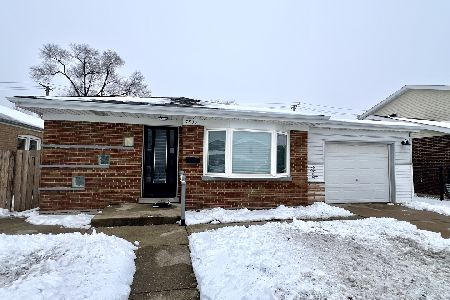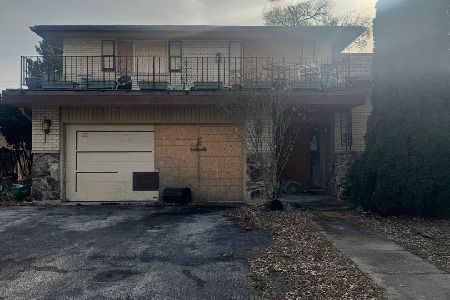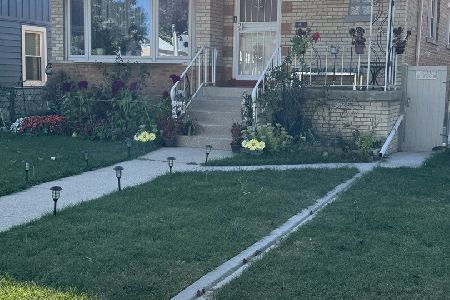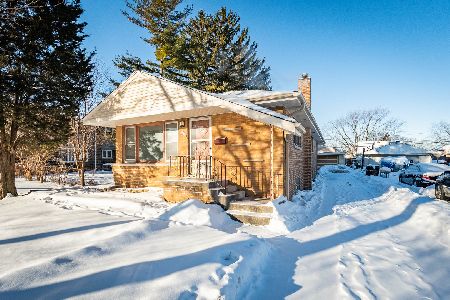5700 80th Street, Burbank, Illinois 60459
$459,999
|
Sold
|
|
| Status: | Closed |
| Sqft: | 4,810 |
| Cost/Sqft: | $96 |
| Beds: | 5 |
| Baths: | 5 |
| Year Built: | — |
| Property Taxes: | $10,136 |
| Days On Market: | 1585 |
| Lot Size: | 0,27 |
Description
Just In Time For The Holidays! Imagine Entertaining Your Friends & Family In Your HUGE & Lavish Contemporary Two Story Home Featuring 7 BEDROOMS & 5 BATHROOMS! For Those Who Appreciate The Finer Things In Life. Prepare To Be Amazed From The Moment You Walk Into A Gorgeous Foyer You're Greeted By A Grand Staircase W/Wrought Iron Spindles & Beautiful Floors. 3 Exquisite Levels Of Luxury Living! The Builder Did Not Hold Back Any Expense! Quality Materials & Intricate Workmanship Are Apparent! From The Elegant Ceilings & Crown Moldings. The Extravagant Contemporary Family Room & DR Have An Open Functional Floor Plan W/The Kitchen Which Allows You To Cook & Entertain! Any Chef Would Be Proud To Cook In This Stunning Sun Drenched Gourmet KIT Featuring Granite Counter Tops, Gorgeous Custom 42'' Cabinetry & High-End SS APLS. It Also Features An Additional Formal Living Room & Formal Dining Room. The Extravagant Master Bedroom Boasts An Amazing Spa-Like Master Bathroom W/Double Sink Vanity, Granite Tops, Swanky Walk In Shower & A Luxurious Soaking Bathtub! Absolutely Gorgeous Too Much To List! View Our Virtual Tour! Some Furniture Will Be Included. Take a 3D Tour! CLICK on the 3D BUTTON & Walk Around. Absolutely Gorgeous!
Property Specifics
| Single Family | |
| — | |
| Contemporary | |
| — | |
| Full,Walkout | |
| CONTEMPORARY | |
| No | |
| 0.27 |
| Cook | |
| — | |
| 0 / Not Applicable | |
| None | |
| Lake Michigan | |
| Public Sewer | |
| 11221583 | |
| 19322050220000 |
Property History
| DATE: | EVENT: | PRICE: | SOURCE: |
|---|---|---|---|
| 22 Dec, 2021 | Sold | $459,999 | MRED MLS |
| 29 Oct, 2021 | Under contract | $459,999 | MRED MLS |
| 16 Sep, 2021 | Listed for sale | $459,999 | MRED MLS |
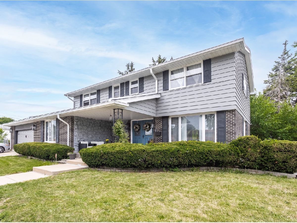
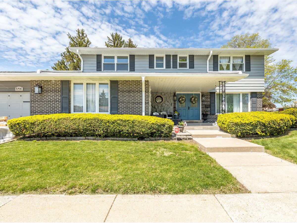
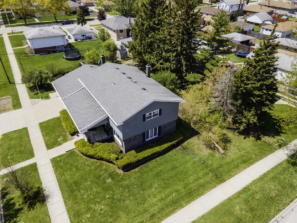
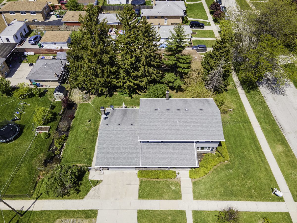
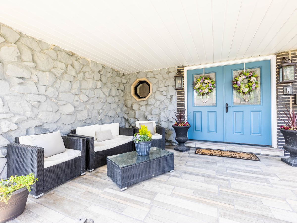
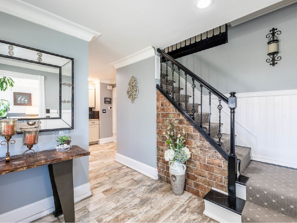
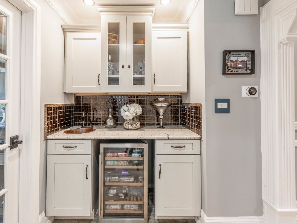
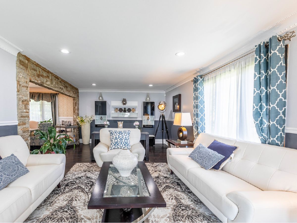
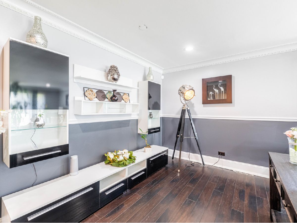
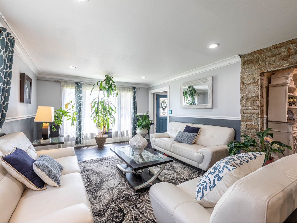
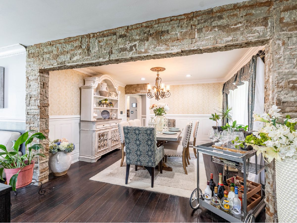
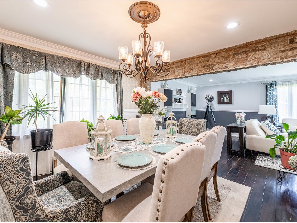
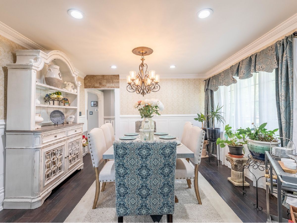
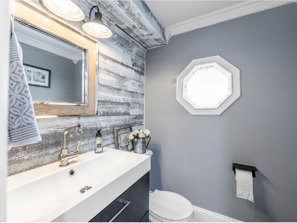
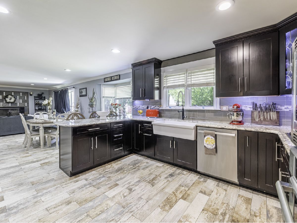
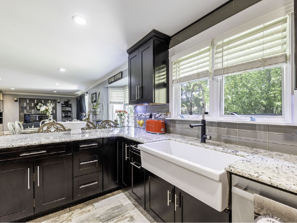
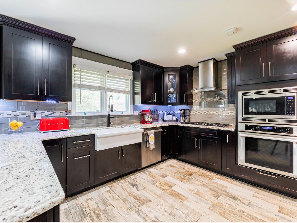
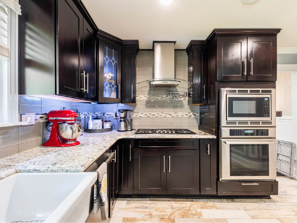
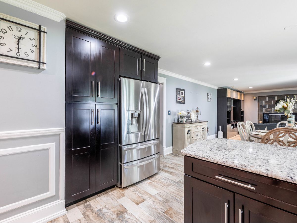
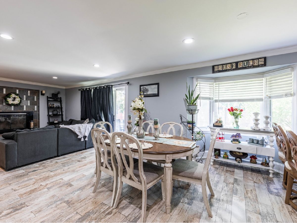
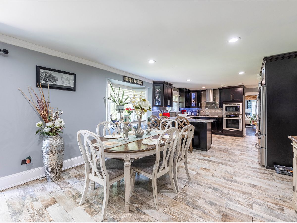
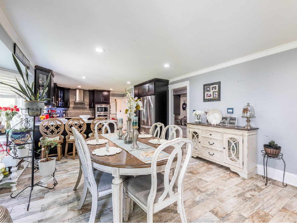
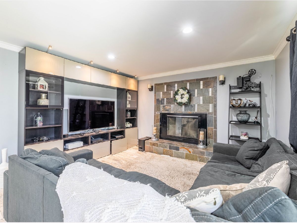
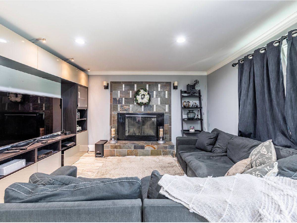
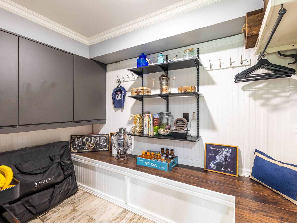
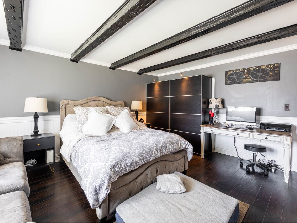
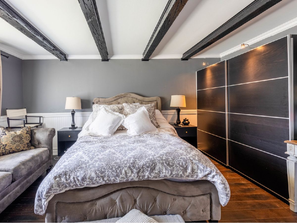
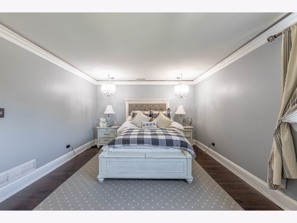
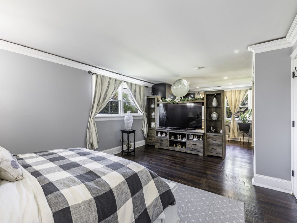
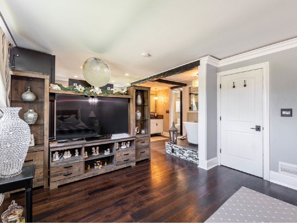
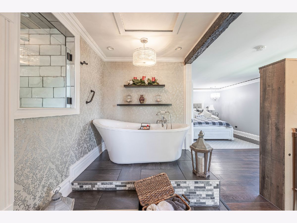
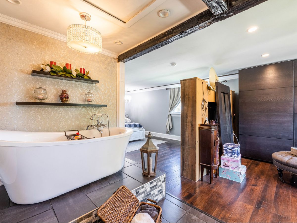
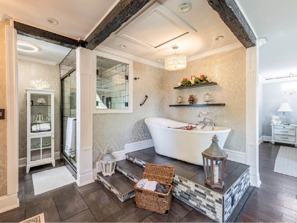
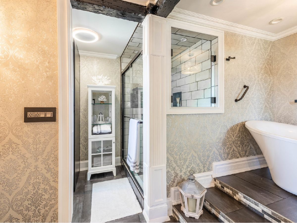
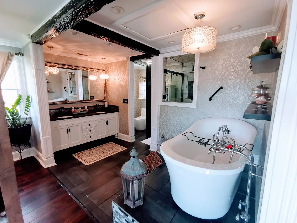
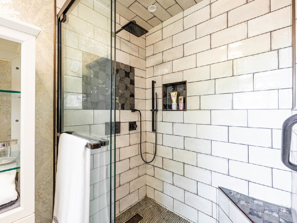
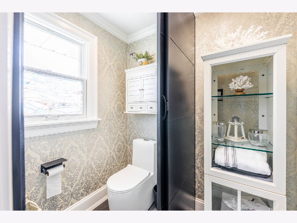
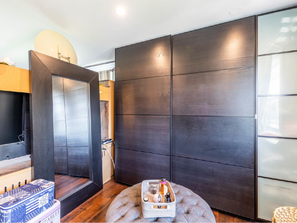
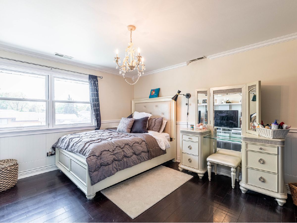
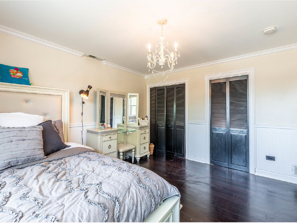
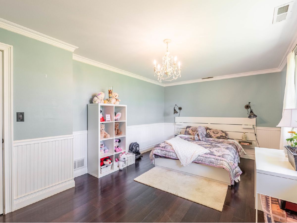
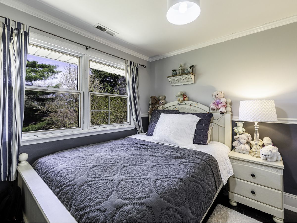
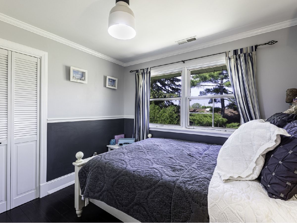
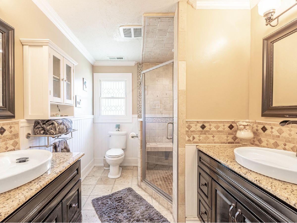
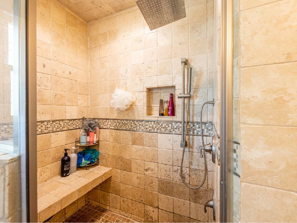
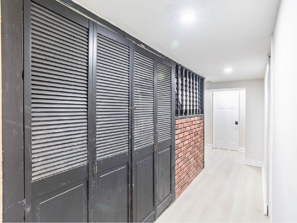
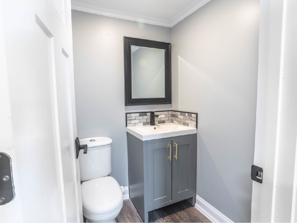
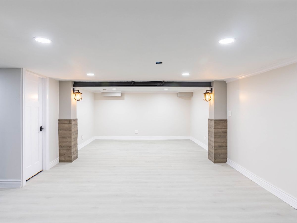
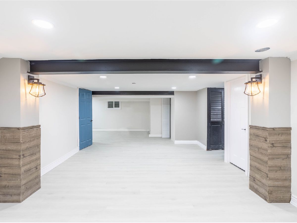
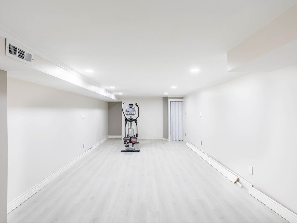
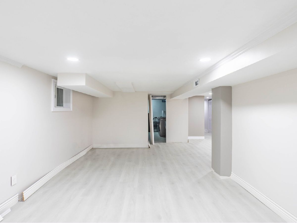
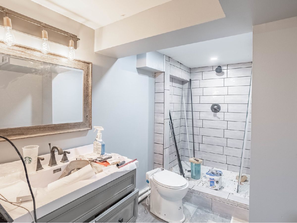
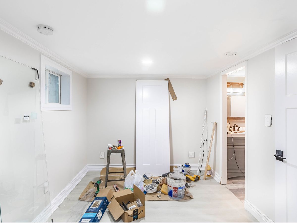
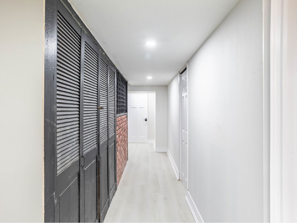
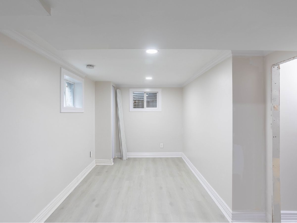
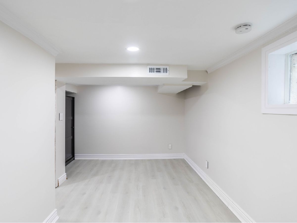
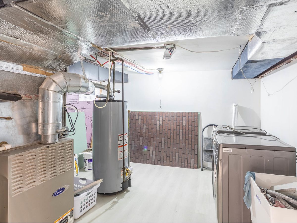
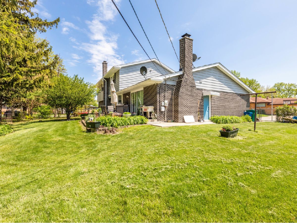
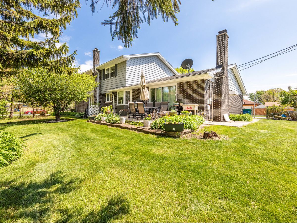
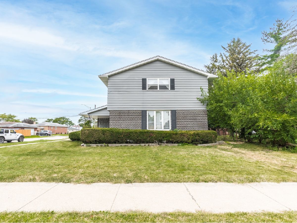
Room Specifics
Total Bedrooms: 7
Bedrooms Above Ground: 5
Bedrooms Below Ground: 2
Dimensions: —
Floor Type: —
Dimensions: —
Floor Type: —
Dimensions: —
Floor Type: —
Dimensions: —
Floor Type: —
Dimensions: —
Floor Type: —
Dimensions: —
Floor Type: —
Full Bathrooms: 5
Bathroom Amenities: Separate Shower,Double Sink,European Shower,Soaking Tub
Bathroom in Basement: 1
Rooms: Bedroom 5,Foyer,Bedroom 6,Bedroom 7,Recreation Room,Theatre Room,Tandem Room,Utility Room-Lower Level
Basement Description: Finished
Other Specifics
| 2.5 | |
| Concrete Perimeter | |
| Concrete,Side Drive | |
| Patio | |
| Corner Lot,Fenced Yard,Landscaped,Chain Link Fence,Sidewalks,Streetlights | |
| 133X88 | |
| Pull Down Stair | |
| Full | |
| Vaulted/Cathedral Ceilings, Bar-Wet, Hardwood Floors, Wood Laminate Floors, First Floor Bedroom, In-Law Arrangement, Built-in Features, Coffered Ceiling(s), Beamed Ceilings, Open Floorplan, Some Wood Floors, Dining Combo, Granite Counters, Separate Dining Room | |
| Double Oven, Range, Dishwasher, Refrigerator, High End Refrigerator, Bar Fridge, Stainless Steel Appliance(s), Range Hood | |
| Not in DB | |
| Curbs, Sidewalks, Street Lights, Street Paved | |
| — | |
| — | |
| Electric, Gas Starter |
Tax History
| Year | Property Taxes |
|---|---|
| 2021 | $10,136 |
Contact Agent
Nearby Similar Homes
Nearby Sold Comparables
Contact Agent
Listing Provided By
Realty of Chicago LLC

