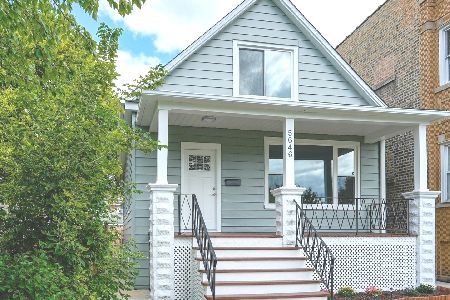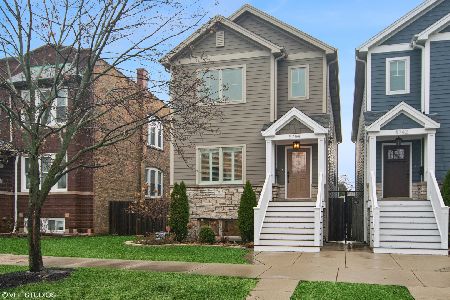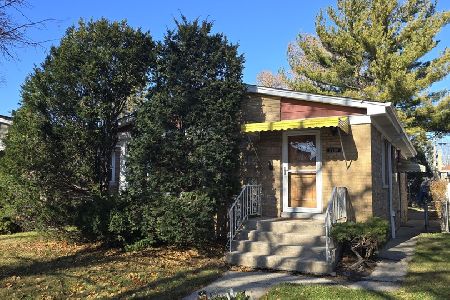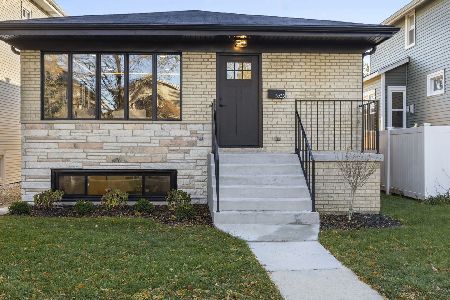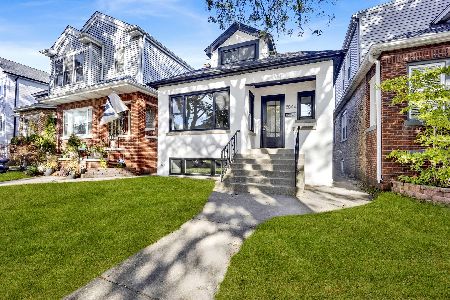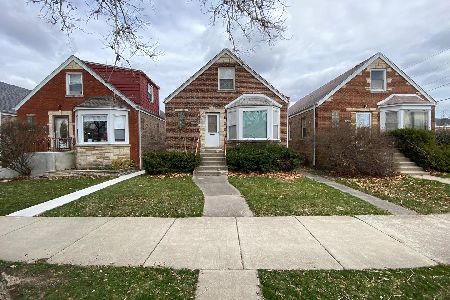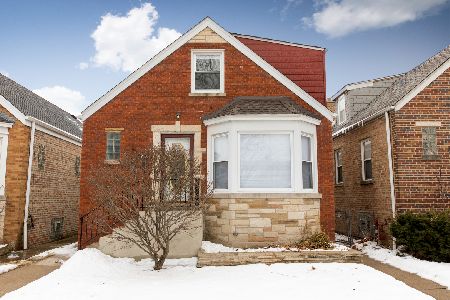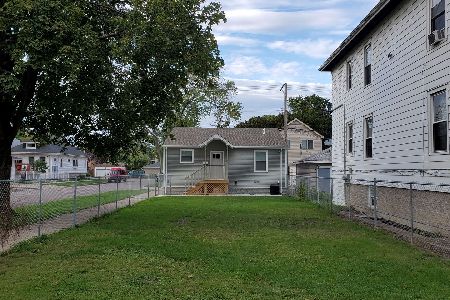5700 Gunnison Street, Jefferson Park, Chicago, Illinois 60630
$415,000
|
Sold
|
|
| Status: | Closed |
| Sqft: | 2,000 |
| Cost/Sqft: | $195 |
| Beds: | 4 |
| Baths: | 2 |
| Year Built: | 1949 |
| Property Taxes: | $6,087 |
| Days On Market: | 614 |
| Lot Size: | 0,00 |
Description
Outstanding sun-filled brick Jefferson Park home with 4 bedrooms and 1-1/2 baths all on a corner lot. Entire interior just freshly painted. A fabulous addition completed approx. 20 years ago by Airoom that included an open concept kitchen with newer stainless steel appliances, 42 inch wood cabinetry and a the super-sized peninsula that is fantastic for holiday, dinners, birthdays and more. Great family room features a wood burning fireplace with gas starter. Open dining room area too. Two bedrooms are on main floor and has one full bath in between. Real oak hardwood floors on main floor and stairs going to top floor. Top floor with two equal sized bedrooms that has brand new carpeting. Full basement has a 1/2 bath, side by side washer/dryer, workshop area, a full dry crawl space and bar/rec area too. Great sized outdoor deck is perfect for grilling and hanging out. Natural gas line is installed on deck for easy grill hookup. Newer oversized 2 car detached garage can easily fit 2 cars & added storage. Just a few blocks to the Blue-Line Jefferson Park transit stop, Jefferson Park with pool, easy access to expressway, post office, library, just a few blocks to grocery, and around the corner from Starbucks too. Taft HS. This home is being sold "AS-IS" MULTIPLE OFFERS RECEIVED. All offers need to be in by Tuesday May 21 at 6pm
Property Specifics
| Single Family | |
| — | |
| — | |
| 1949 | |
| — | |
| — | |
| No | |
| — |
| Cook | |
| — | |
| — / Not Applicable | |
| — | |
| — | |
| — | |
| 12054075 | |
| 13084270290000 |
Property History
| DATE: | EVENT: | PRICE: | SOURCE: |
|---|---|---|---|
| 21 Jun, 2024 | Sold | $415,000 | MRED MLS |
| 22 May, 2024 | Under contract | $389,900 | MRED MLS |
| 16 May, 2024 | Listed for sale | $389,900 | MRED MLS |
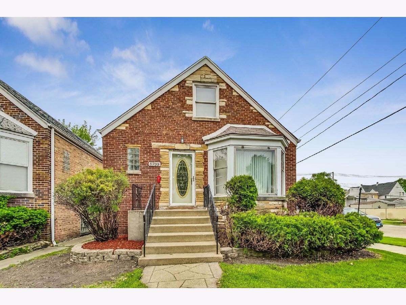
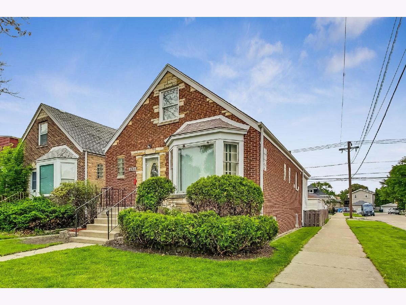
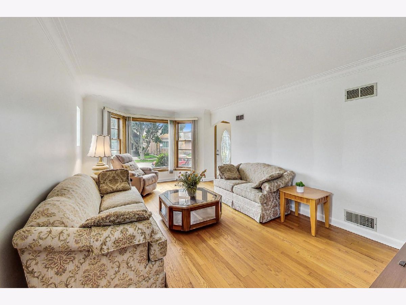
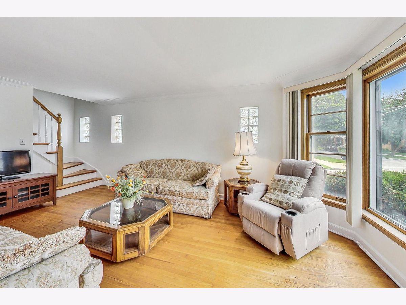
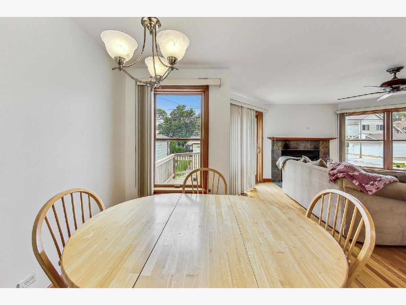
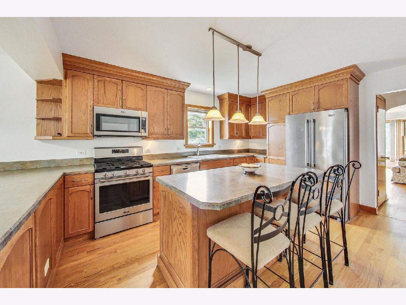
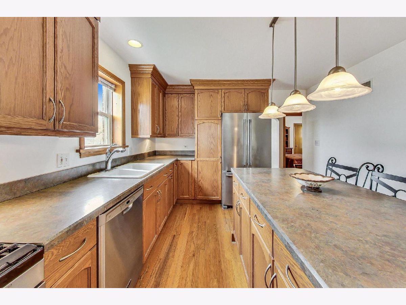
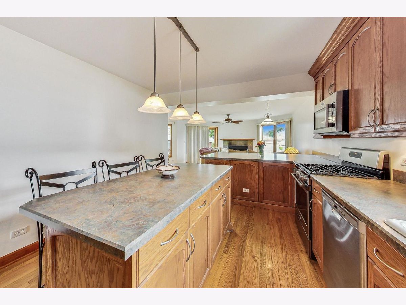
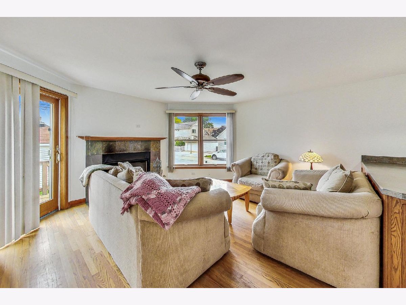
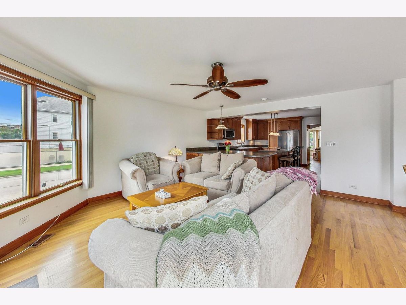
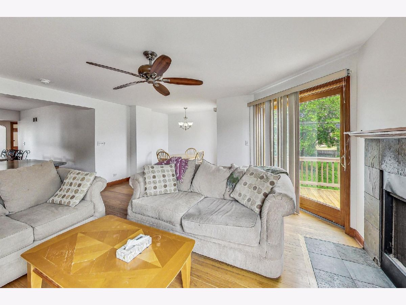
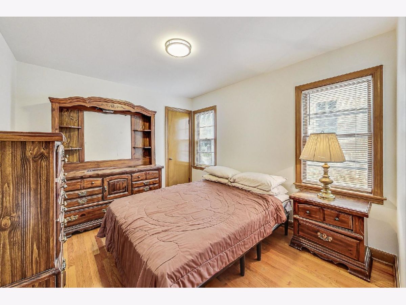
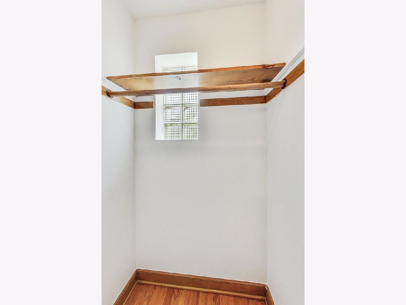
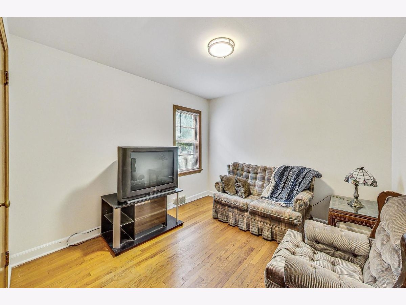
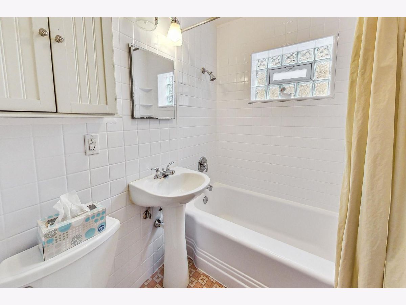
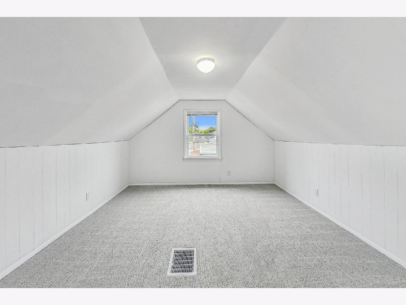
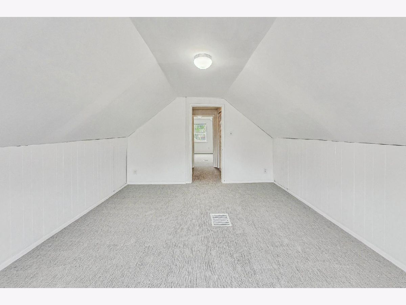
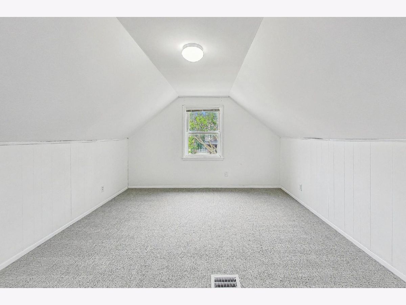
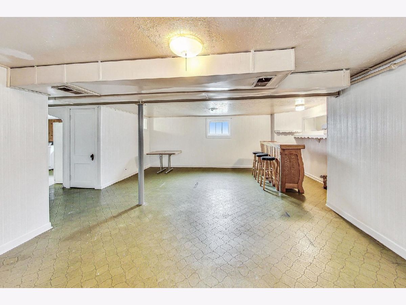
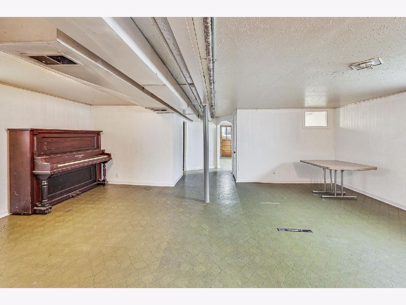
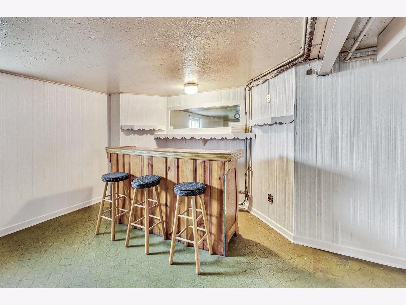
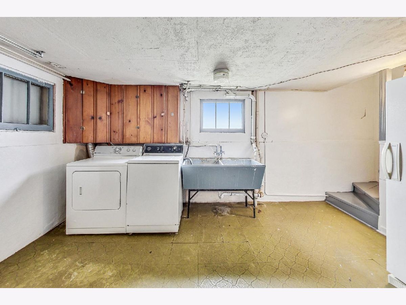
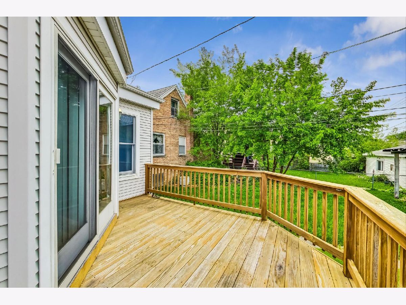
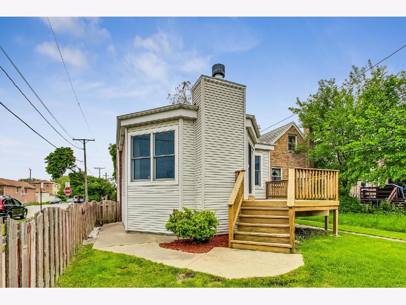
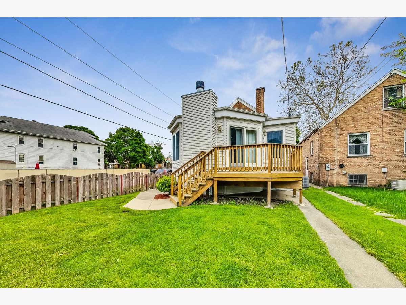
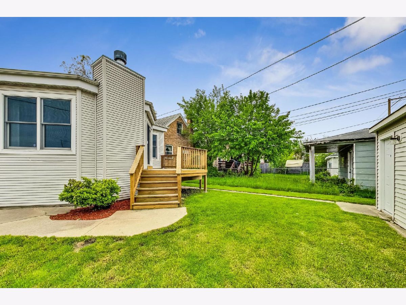
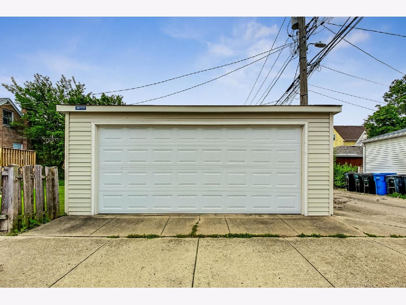
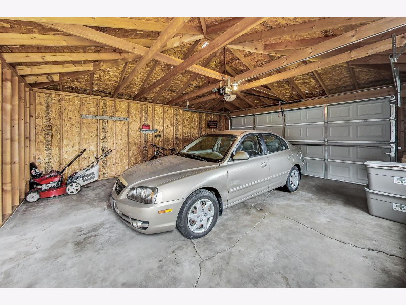
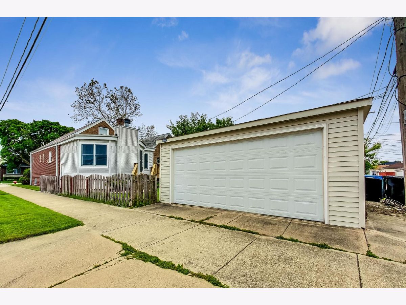
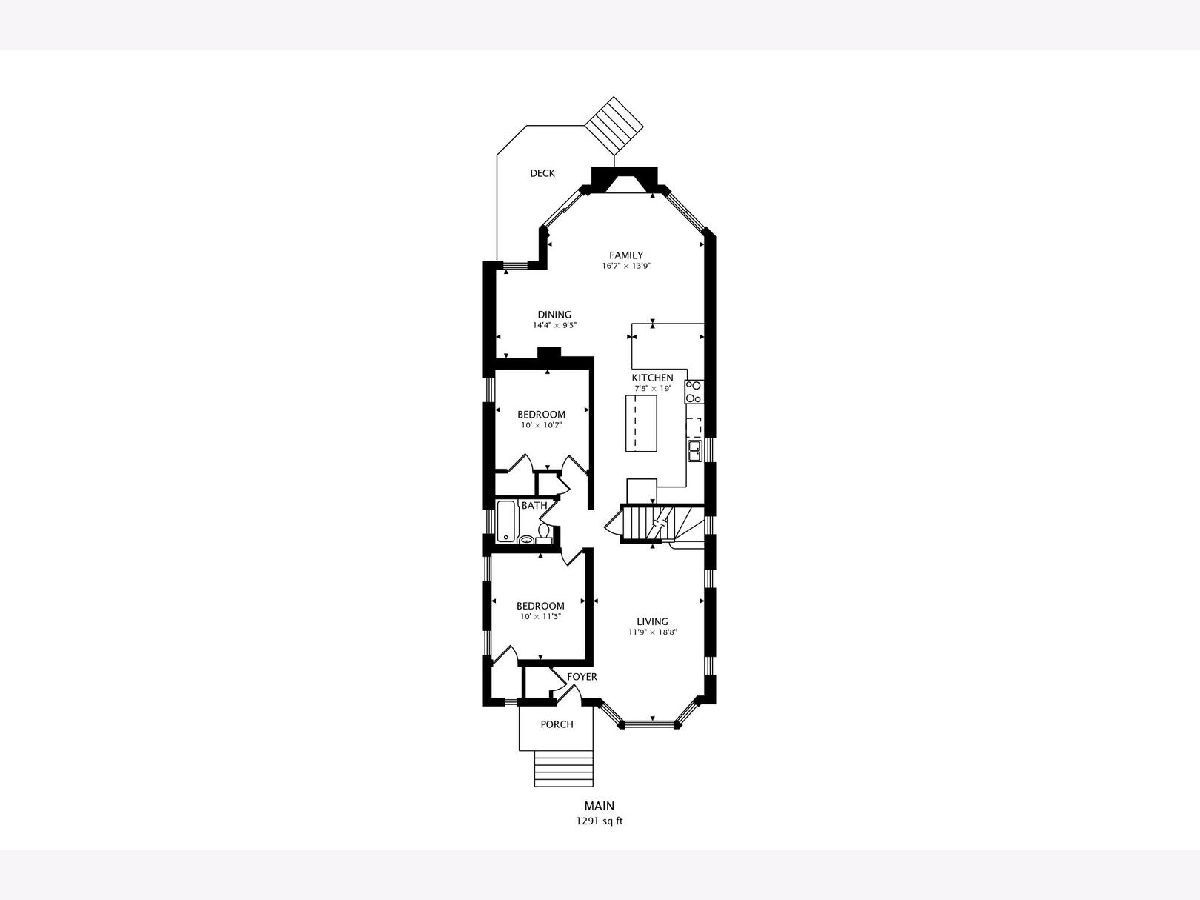
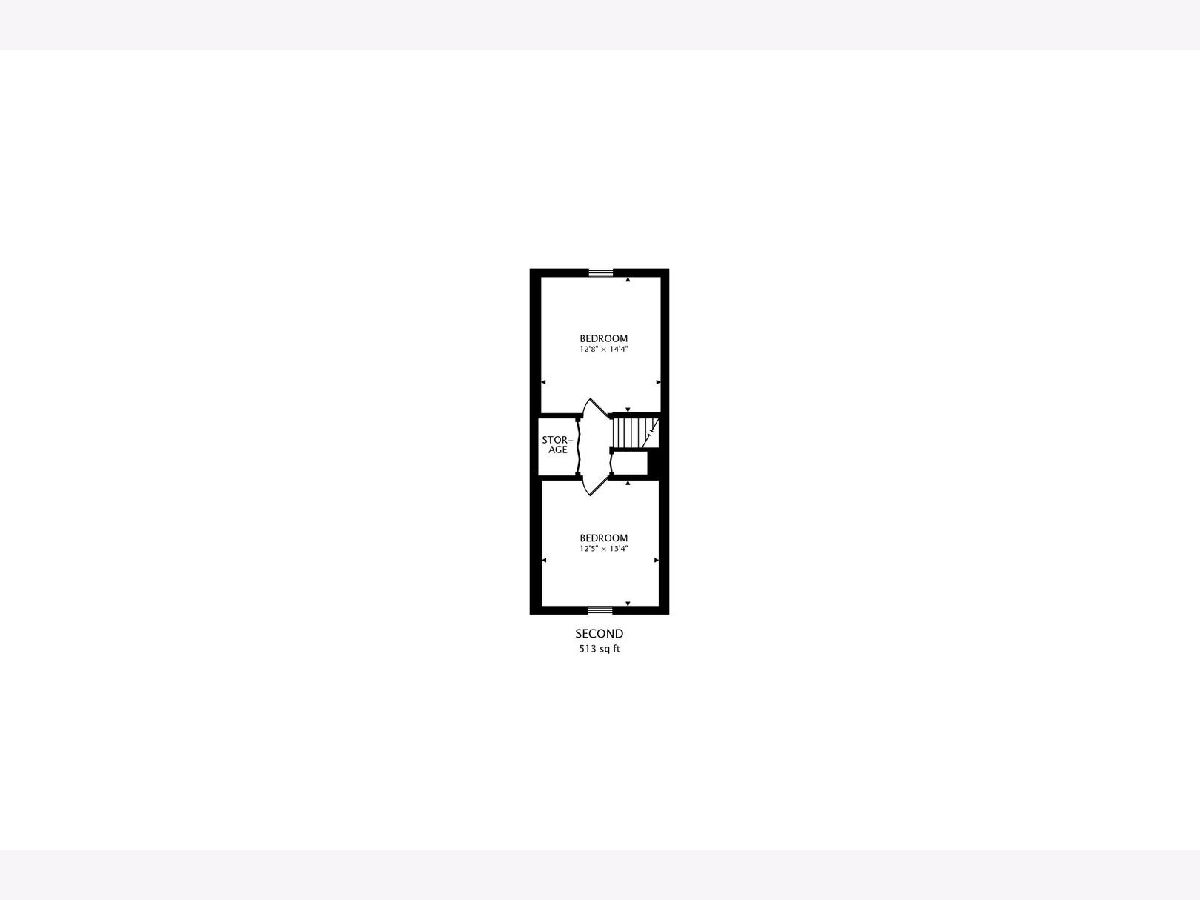
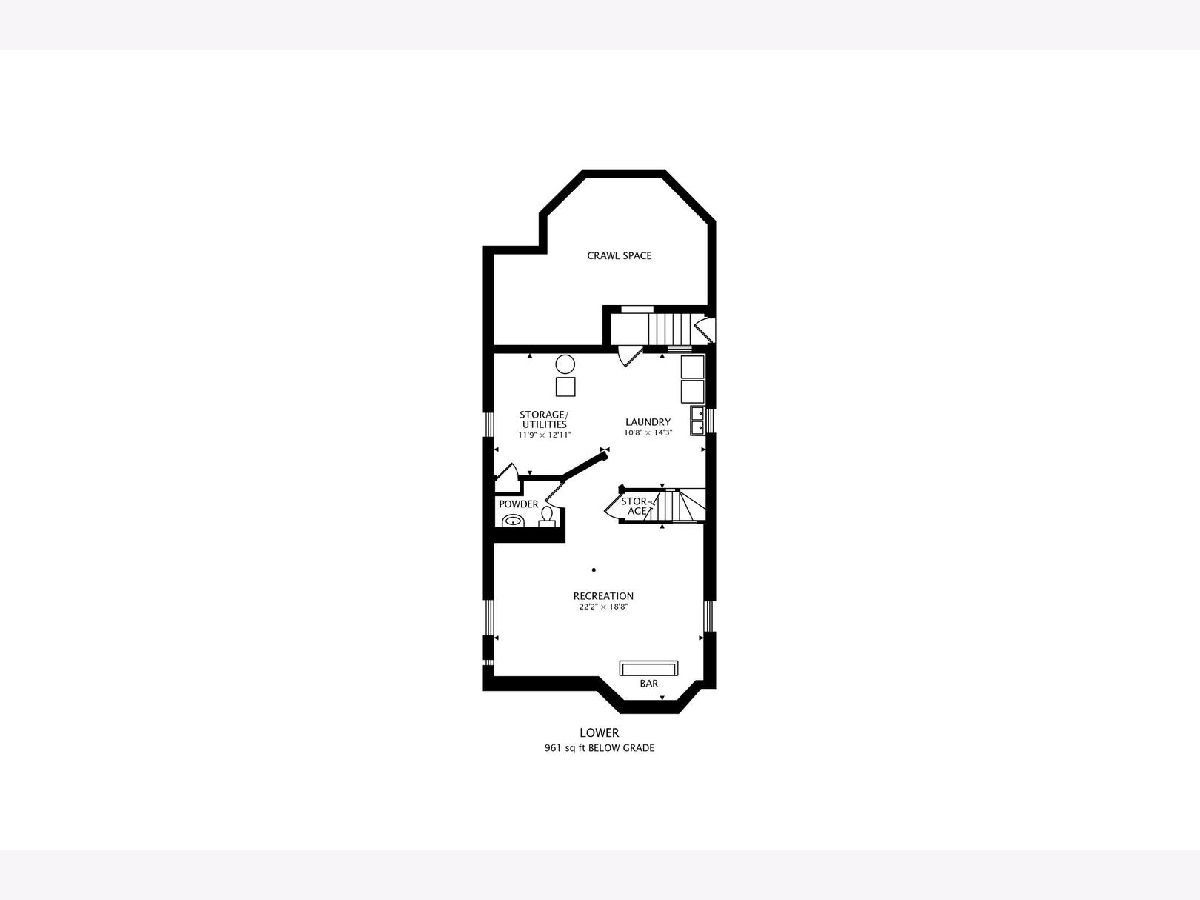
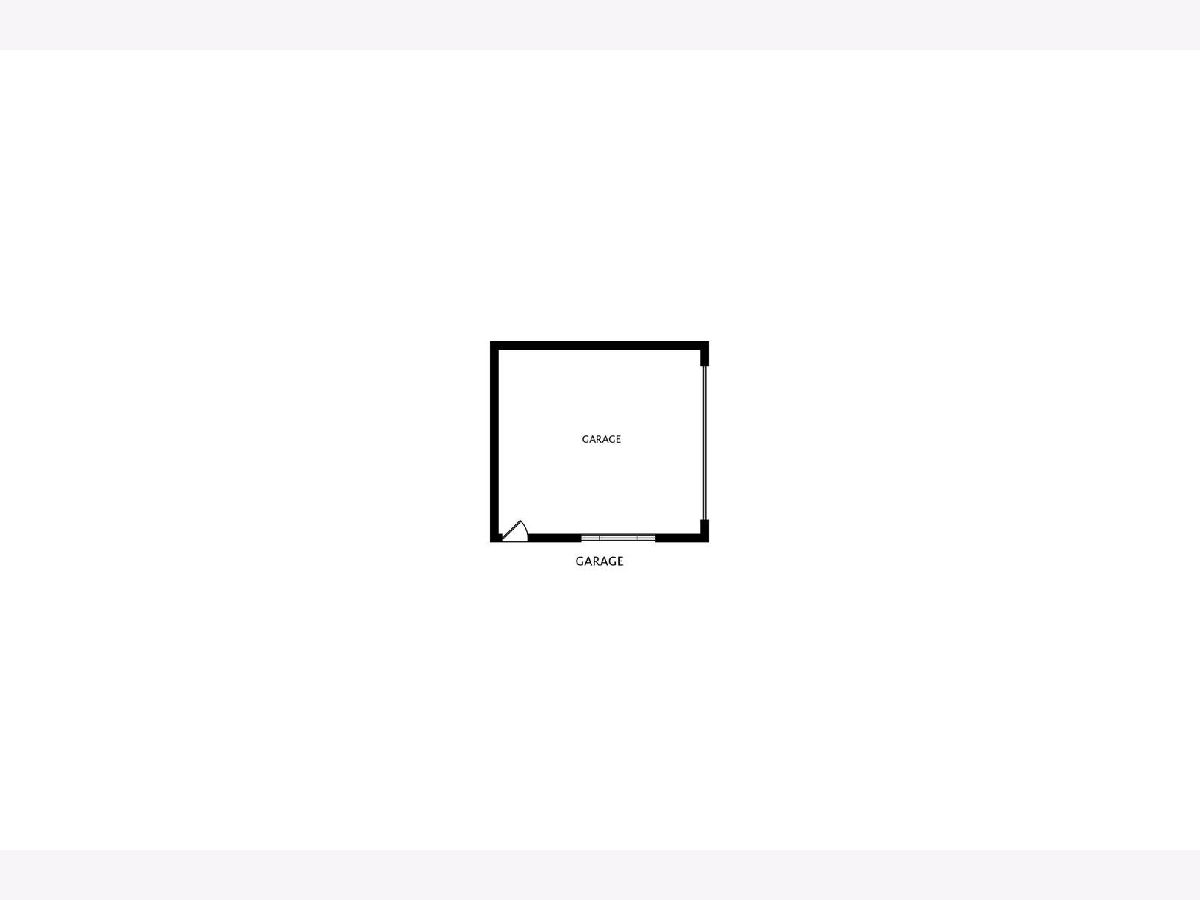
Room Specifics
Total Bedrooms: 4
Bedrooms Above Ground: 4
Bedrooms Below Ground: 0
Dimensions: —
Floor Type: —
Dimensions: —
Floor Type: —
Dimensions: —
Floor Type: —
Full Bathrooms: 2
Bathroom Amenities: —
Bathroom in Basement: 1
Rooms: —
Basement Description: Partially Finished
Other Specifics
| 2 | |
| — | |
| Off Alley,Side Drive | |
| — | |
| — | |
| 30X125 | |
| — | |
| — | |
| — | |
| — | |
| Not in DB | |
| — | |
| — | |
| — | |
| — |
Tax History
| Year | Property Taxes |
|---|---|
| 2024 | $6,087 |
Contact Agent
Nearby Similar Homes
Nearby Sold Comparables
Contact Agent
Listing Provided By
@properties Christie's International Real Estate

