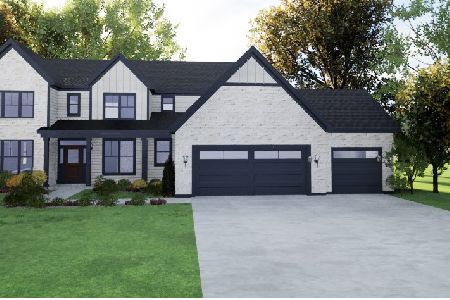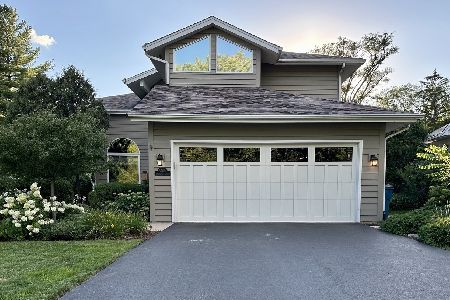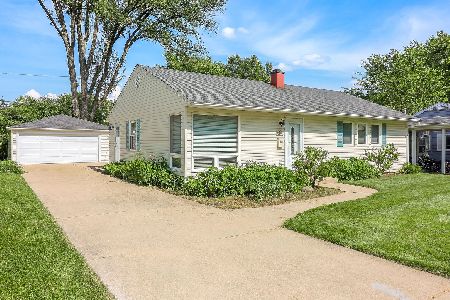5700 Springside Avenue, Downers Grove, Illinois 60516
$600,000
|
Sold
|
|
| Status: | Closed |
| Sqft: | 2,076 |
| Cost/Sqft: | $277 |
| Beds: | 3 |
| Baths: | 4 |
| Year Built: | 1991 |
| Property Taxes: | $8,017 |
| Days On Market: | 1790 |
| Lot Size: | 0,25 |
Description
Prepare to be wowed by this north west coast designed home that has been extremely well maintained! Dramatic entrance as you enter into the two story foyer that flows into the living room featuring a cozy gas fireplace. The living room sweeps into the dining room and updated wet bar. The layout has been perfectly designed for all of your entertaining needs! Bright, newly remodeled kitchen with corian countertops and stainless steel appliances. Cozy bay eating area with beautiful views of the professionally landscaped backyard. The open concept continues into the family room with an abundance of natural light from the skylights and wall of windows. Tucked away in the corner is the perfect spot for a home office. Lovely first floor laundry room off of the powder room hidden behind a barn door. Hardwood floors throughout the entire first floor. Generous master bedroom has UV tinted windows and walk in closet. Master bath has heated flooring and towel rods, all new plumbing. Schluter System in the gorgeous shower, it will never leak. Second and third bedrooms also generous in size have UV tinted windows. Basement has a recreation room with study table, great for family game nights. Full bath and bonus area to do what fits your families needs. Plenty of storage space! Beautiful partially fenced in yard with stamped concrete patio, great spot to have a bonfire with spring coming! Newer doors throughout the house including the Pella front door. Shed and fence new in 2017. Underground sprinkler system that takes care of the landscaping for you. Attached two car garage with professional epoxied floors and new door. New roof (tear off) and skylights in 2019. Second story Pella windows 2019. Whole house HEPA Filter/ Fresh Air Exchanger with UV lights. First floor addition was done by Bradford and Kent.
Property Specifics
| Single Family | |
| — | |
| Contemporary | |
| 1991 | |
| Partial | |
| — | |
| No | |
| 0.25 |
| Du Page | |
| — | |
| 0 / Not Applicable | |
| None | |
| Lake Michigan | |
| Public Sewer | |
| 11017347 | |
| 0918113017 |
Nearby Schools
| NAME: | DISTRICT: | DISTANCE: | |
|---|---|---|---|
|
Grade School
Hillcrest Elementary School |
58 | — | |
|
Middle School
O Neill Middle School |
58 | Not in DB | |
|
High School
South High School |
99 | Not in DB | |
Property History
| DATE: | EVENT: | PRICE: | SOURCE: |
|---|---|---|---|
| 21 Apr, 2021 | Sold | $600,000 | MRED MLS |
| 14 Mar, 2021 | Under contract | $575,000 | MRED MLS |
| 11 Mar, 2021 | Listed for sale | $575,000 | MRED MLS |
| 22 Apr, 2024 | Sold | $675,000 | MRED MLS |
| 8 Mar, 2024 | Under contract | $624,999 | MRED MLS |
| 15 Feb, 2024 | Listed for sale | $624,999 | MRED MLS |
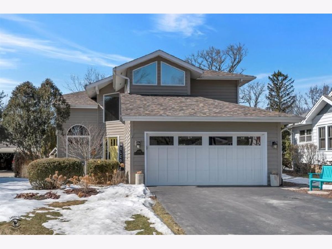
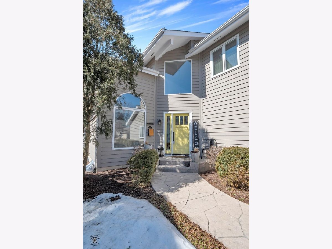
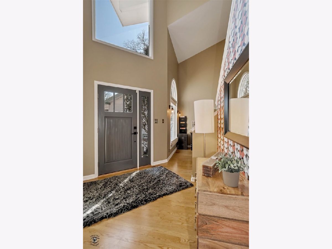
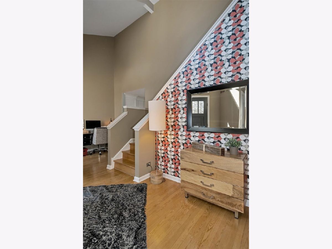
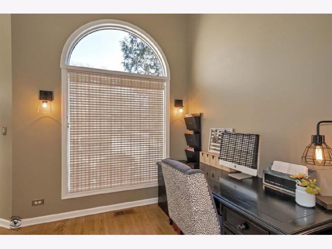
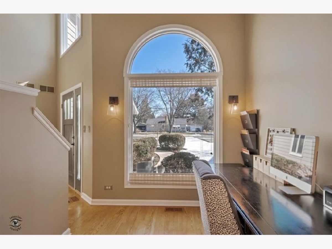
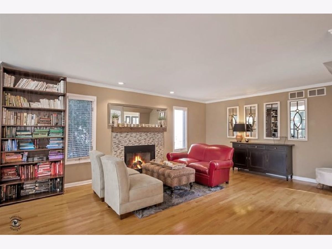
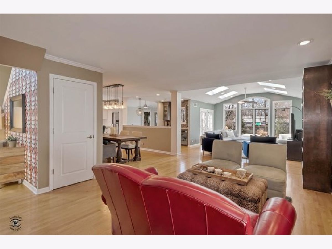
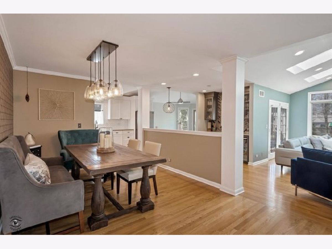
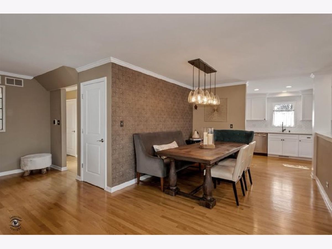
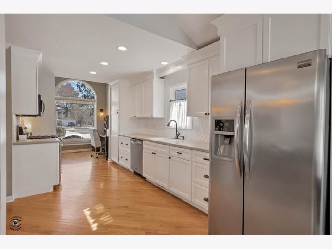
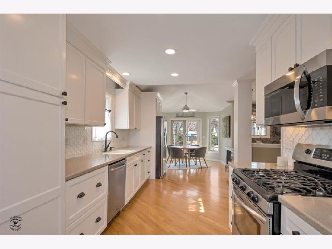
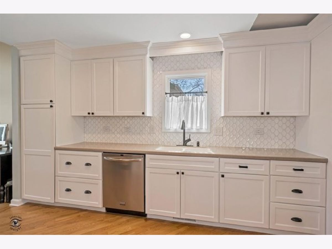
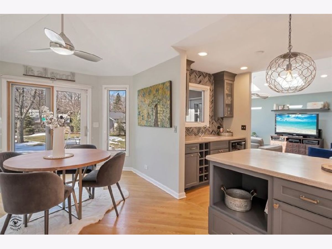
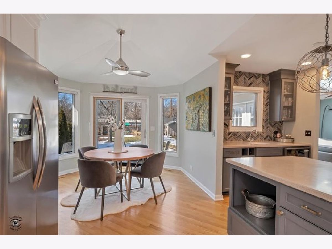
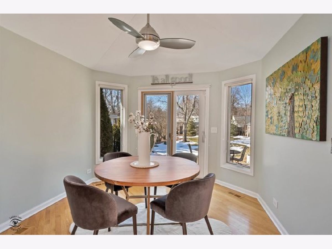
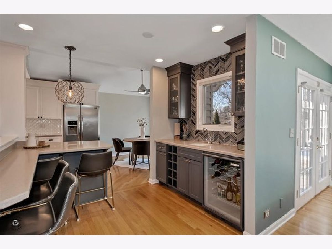
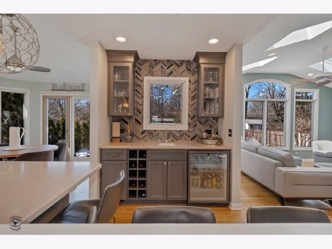
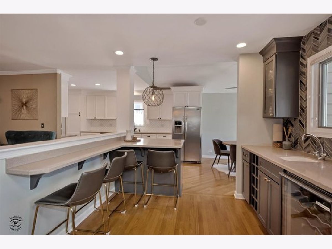
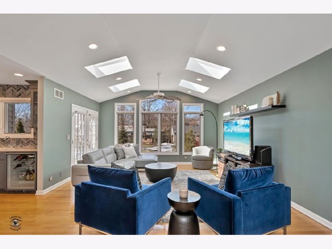
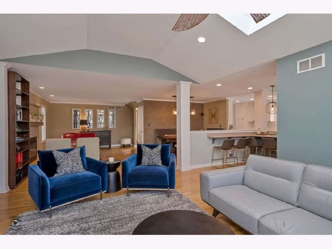
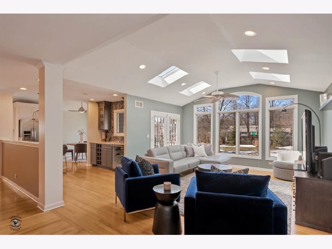
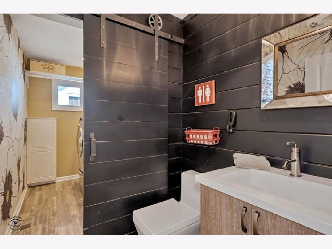
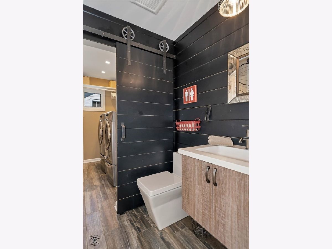
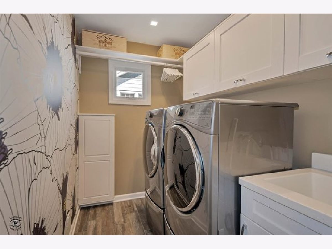
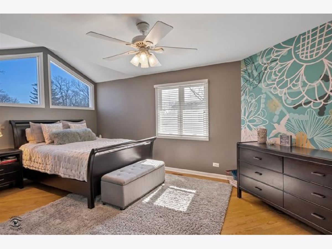
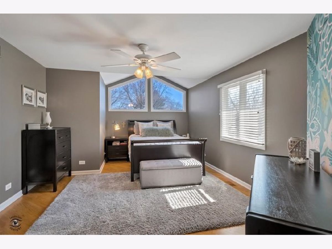
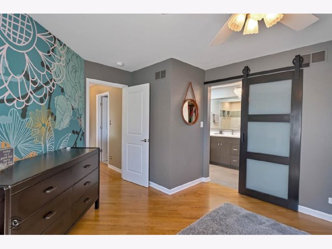
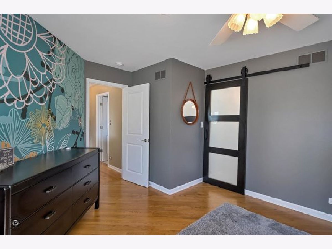
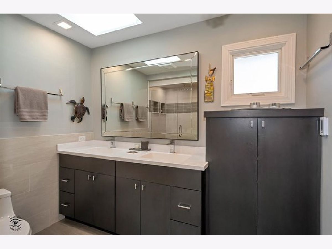
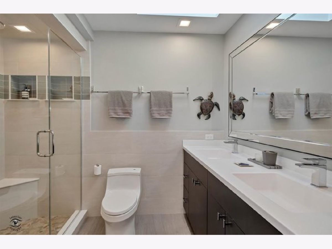
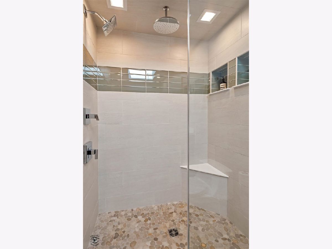
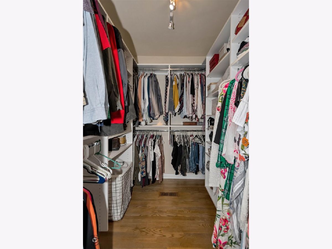
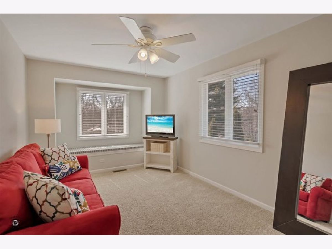
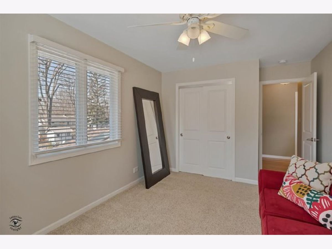
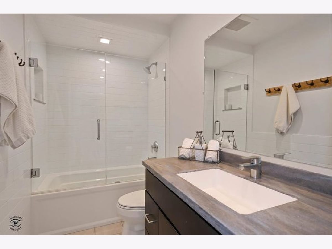
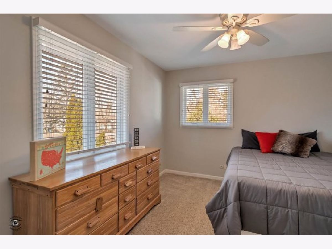
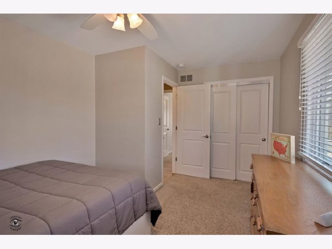
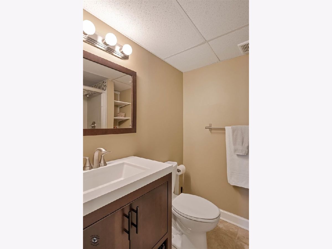
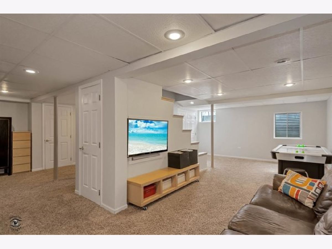
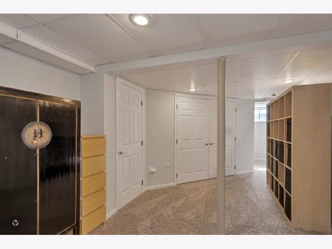
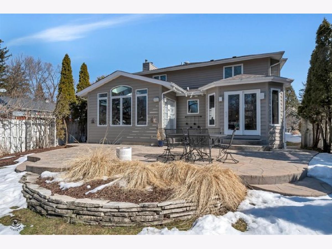
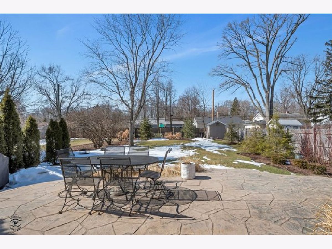
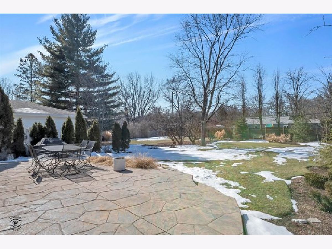
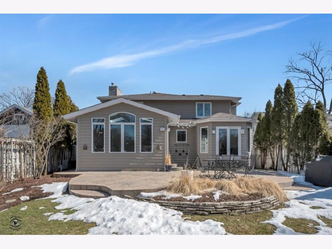
Room Specifics
Total Bedrooms: 3
Bedrooms Above Ground: 3
Bedrooms Below Ground: 0
Dimensions: —
Floor Type: Carpet
Dimensions: —
Floor Type: Carpet
Full Bathrooms: 4
Bathroom Amenities: Double Sink
Bathroom in Basement: 1
Rooms: Eating Area,Office,Bonus Room,Recreation Room,Foyer,Walk In Closet
Basement Description: Finished
Other Specifics
| 2 | |
| Concrete Perimeter | |
| Asphalt | |
| Stamped Concrete Patio | |
| Landscaped | |
| 51 X 214 | |
| — | |
| Full | |
| Vaulted/Cathedral Ceilings, Skylight(s), Bar-Wet, Hardwood Floors, First Floor Laundry, Walk-In Closet(s) | |
| Range, Microwave, Dishwasher, Refrigerator, Bar Fridge, Washer, Dryer, Disposal, Stainless Steel Appliance(s), Gas Oven | |
| Not in DB | |
| Curbs, Street Lights, Street Paved | |
| — | |
| — | |
| Gas Log, Gas Starter |
Tax History
| Year | Property Taxes |
|---|---|
| 2021 | $8,017 |
| 2024 | $9,012 |
Contact Agent
Nearby Similar Homes
Nearby Sold Comparables
Contact Agent
Listing Provided By
Platinum Partners Realtors

