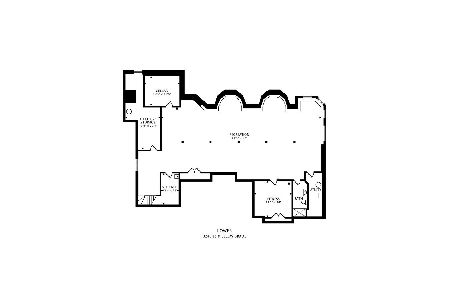5701 Churchill Lane, Libertyville, Illinois 60048
$675,000
|
Sold
|
|
| Status: | Closed |
| Sqft: | 3,243 |
| Cost/Sqft: | $231 |
| Beds: | 4 |
| Baths: | 5 |
| Year Built: | 1992 |
| Property Taxes: | $22,472 |
| Days On Market: | 2824 |
| Lot Size: | 1,05 |
Description
Executive living in the highly sought after Nickles & Dimes Subdivision! Enter into timeless design with elegant finishes throughout entire home. Grand 2 story foyer that gains access to formal living & dining room. This gourmet kitchen is every chefs dream! Granite countertops, expansive island w/cooking top, s/s appliances, antique white cabinets, & wine bar/built in nook. Cozy family room that allows for relaxation with floor to ceiling brick fireplace. The master suite is a luxurious room w/unique tray ceiling design, private sitting area nook that overlooks foyer. Exquisite master bath w/Italian style design, dual vanities, whirlpool w/ surrounding tile platform, & large WIC. 2nd & 3rd bedroom share jack & jill bathroom. Full finished basement w/dry bar, rec room, fireplace, & full bath; great for entertaining! 3 tier deck with lush landscaping. Impressive 3 car garage! Des Plaines River Trail & Independence Grove within minutes away. Award winning Blue Ribbon School District!!
Property Specifics
| Single Family | |
| — | |
| — | |
| 1992 | |
| Full | |
| CUSTOM | |
| No | |
| 1.05 |
| Lake | |
| Nickels & Dimes | |
| 600 / Annual | |
| None | |
| Lake Michigan | |
| Public Sewer | |
| 09871382 | |
| 11031030050000 |
Nearby Schools
| NAME: | DISTRICT: | DISTANCE: | |
|---|---|---|---|
|
Grade School
Oak Grove Elementary School |
68 | — | |
|
Middle School
Oak Grove Elementary School |
68 | Not in DB | |
|
High School
Libertyville High School |
128 | Not in DB | |
Property History
| DATE: | EVENT: | PRICE: | SOURCE: |
|---|---|---|---|
| 16 Oct, 2015 | Sold | $735,000 | MRED MLS |
| 21 Aug, 2015 | Under contract | $769,000 | MRED MLS |
| 1 Jul, 2015 | Listed for sale | $769,000 | MRED MLS |
| 15 Aug, 2018 | Sold | $675,000 | MRED MLS |
| 6 Mar, 2018 | Under contract | $749,900 | MRED MLS |
| 2 Mar, 2018 | Listed for sale | $749,900 | MRED MLS |
Room Specifics
Total Bedrooms: 4
Bedrooms Above Ground: 4
Bedrooms Below Ground: 0
Dimensions: —
Floor Type: Carpet
Dimensions: —
Floor Type: Carpet
Dimensions: —
Floor Type: Carpet
Full Bathrooms: 5
Bathroom Amenities: Whirlpool,Double Sink
Bathroom in Basement: 1
Rooms: Office,Foyer,Eating Area,Recreation Room,Exercise Room,Sitting Room
Basement Description: Finished
Other Specifics
| 3 | |
| Concrete Perimeter | |
| Asphalt | |
| — | |
| Landscaped | |
| 108X331X149X306X39 | |
| — | |
| Full | |
| Vaulted/Cathedral Ceilings | |
| Double Oven, Microwave, Dishwasher, Refrigerator, Washer, Dryer, Disposal, Stainless Steel Appliance(s) | |
| Not in DB | |
| Street Lights, Street Paved | |
| — | |
| — | |
| Attached Fireplace Doors/Screen, Gas Log |
Tax History
| Year | Property Taxes |
|---|---|
| 2015 | $26,553 |
| 2018 | $22,472 |
Contact Agent
Nearby Similar Homes
Nearby Sold Comparables
Contact Agent
Listing Provided By
RE/MAX Suburban






