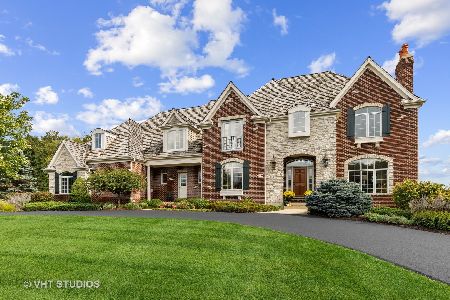5701 Meadowbrook Lane, Crystal Lake, Illinois 60014
$640,000
|
Sold
|
|
| Status: | Closed |
| Sqft: | 4,535 |
| Cost/Sqft: | $143 |
| Beds: | 5 |
| Baths: | 5 |
| Year Built: | 2001 |
| Property Taxes: | $15,928 |
| Days On Market: | 2766 |
| Lot Size: | 1,23 |
Description
STUNNING! Drive up the circular drive to this SPECTACULAR Paradise Grove custom BEAUTY nestled perfectly on a magnificent 1.2 acre professionally landscaped interior homesite! Deep wrap around porch leads you into this 6500+ sq ft 6 br/5 bath GEM. Chef's gourmet kitchen is enhanced w/gorgeous granite ctops, custom cabinets, HUGE center island w/seating & butcher block board & commercial grade ss appliances! Sunny breakfast nook w/loads of windows leading to the fantastic oversized deck and Huge brick paver patio! Open concept w/ fab great room w/custom built-ins & EXQUISITE floor to ceiling stone fireplace! Butler pantry leads you to the formal DR! Cozy library with loads of built-ins! Main level office or could be 6th bedroom & adjacent full bath! HUGE FAB MUD ROOM! Upper level w/ spectacular master suite, princess suite, jack/jill bedrooms/baths! Walk Out basement w/FULL in-/teen/nanny suite inclusive of 2nd kitchen/Bed/Bath! Fab Rec room w/3rd Fireplace & spectacular views! SEE VT!
Property Specifics
| Single Family | |
| — | |
| Traditional | |
| 2001 | |
| Full,English | |
| CUSTOM | |
| No | |
| 1.23 |
| Mc Henry | |
| Paradise Grove | |
| 150 / Annual | |
| Other | |
| Private Well | |
| Septic-Private | |
| 10003676 | |
| 1435402003 |
Nearby Schools
| NAME: | DISTRICT: | DISTANCE: | |
|---|---|---|---|
|
Grade School
Prairie Grove Elementary School |
46 | — | |
|
Middle School
Prairie Grove Junior High School |
46 | Not in DB | |
|
High School
Prairie Ridge High School |
155 | Not in DB | |
Property History
| DATE: | EVENT: | PRICE: | SOURCE: |
|---|---|---|---|
| 12 Oct, 2018 | Sold | $640,000 | MRED MLS |
| 11 Aug, 2018 | Under contract | $650,000 | MRED MLS |
| 1 Jul, 2018 | Listed for sale | $650,000 | MRED MLS |
Room Specifics
Total Bedrooms: 6
Bedrooms Above Ground: 5
Bedrooms Below Ground: 1
Dimensions: —
Floor Type: Carpet
Dimensions: —
Floor Type: Carpet
Dimensions: —
Floor Type: Carpet
Dimensions: —
Floor Type: —
Dimensions: —
Floor Type: —
Full Bathrooms: 5
Bathroom Amenities: Whirlpool,Separate Shower,Double Sink,Double Shower
Bathroom in Basement: 1
Rooms: Breakfast Room,Bedroom 5,Storage,Recreation Room,Kitchen,Eating Area,Foyer,Bedroom 6
Basement Description: Finished,Exterior Access
Other Specifics
| 3 | |
| Concrete Perimeter | |
| Asphalt,Circular | |
| Deck, Patio, Porch, Brick Paver Patio, Outdoor Fireplace | |
| Landscaped | |
| 142X349X150X348 | |
| Unfinished | |
| Full | |
| Bar-Wet, Hardwood Floors, Heated Floors, In-Law Arrangement, First Floor Laundry, First Floor Full Bath | |
| Double Oven, Dishwasher, High End Refrigerator, Washer, Dryer, Disposal, Stainless Steel Appliance(s), Wine Refrigerator | |
| Not in DB | |
| Street Paved | |
| — | |
| — | |
| Wood Burning, Gas Starter, Includes Accessories |
Tax History
| Year | Property Taxes |
|---|---|
| 2018 | $15,928 |
Contact Agent
Nearby Similar Homes
Nearby Sold Comparables
Contact Agent
Listing Provided By
Keller Williams North Shore West






