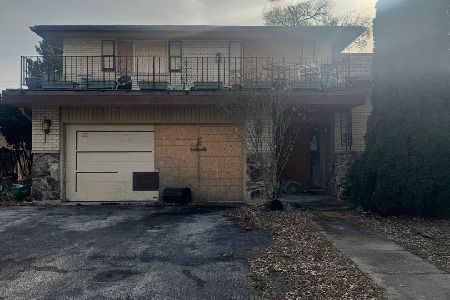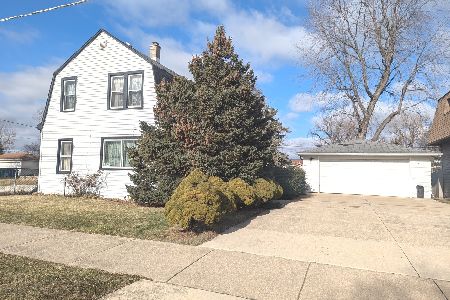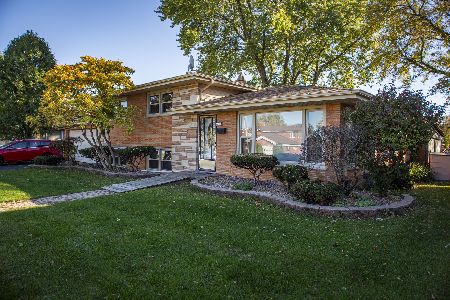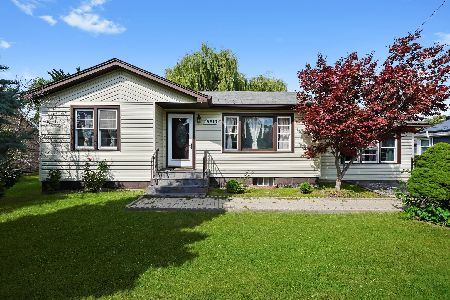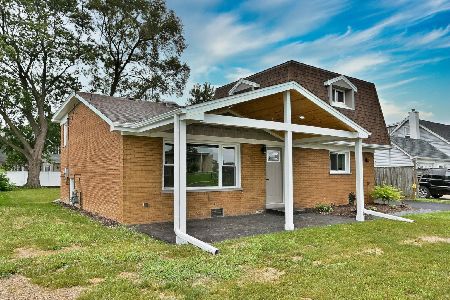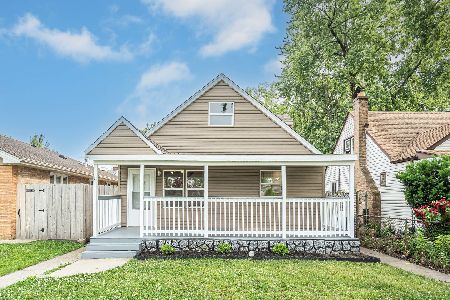5702 83rd Street, Burbank, Illinois 60459
$320,000
|
Sold
|
|
| Status: | Closed |
| Sqft: | 1,881 |
| Cost/Sqft: | $173 |
| Beds: | 4 |
| Baths: | 3 |
| Year Built: | 2005 |
| Property Taxes: | $7,345 |
| Days On Market: | 4005 |
| Lot Size: | 0,00 |
Description
Great open floor plan w/every woman's dream kitchen:lots of oak cabinetry&great granite ctop space,SS appliances,huge table space; formal dining room open to the kitchen&living room,family room a few steps down,open to kitchen.Wood floors thruout!Huge master suite,finished basement,skylights&vaulted ceilings,fenced yard w/pool,concrete patio. ROOM SIZES ESTIMATED.
Property Specifics
| Single Family | |
| — | |
| Quad Level | |
| 2005 | |
| Partial | |
| — | |
| No | |
| — |
| Cook | |
| — | |
| 0 / Not Applicable | |
| None | |
| Lake Michigan,Public | |
| Public Sewer | |
| 08826008 | |
| 19322300490000 |
Property History
| DATE: | EVENT: | PRICE: | SOURCE: |
|---|---|---|---|
| 24 Jun, 2015 | Sold | $320,000 | MRED MLS |
| 28 Jan, 2015 | Under contract | $325,000 | MRED MLS |
| 28 Jan, 2015 | Listed for sale | $325,000 | MRED MLS |
Room Specifics
Total Bedrooms: 4
Bedrooms Above Ground: 4
Bedrooms Below Ground: 0
Dimensions: —
Floor Type: Hardwood
Dimensions: —
Floor Type: Hardwood
Dimensions: —
Floor Type: Carpet
Full Bathrooms: 3
Bathroom Amenities: Whirlpool
Bathroom in Basement: 0
Rooms: Office,Recreation Room
Basement Description: Finished
Other Specifics
| 2 | |
| Concrete Perimeter | |
| Concrete | |
| Patio | |
| — | |
| 6,532 | |
| — | |
| Full | |
| Vaulted/Cathedral Ceilings, Skylight(s), Hardwood Floors | |
| Range, Microwave, Dishwasher, Refrigerator, Washer, Dryer, Disposal, Stainless Steel Appliance(s) | |
| Not in DB | |
| Sidewalks, Street Lights | |
| — | |
| — | |
| Wood Burning, Gas Starter |
Tax History
| Year | Property Taxes |
|---|---|
| 2015 | $7,345 |
Contact Agent
Nearby Similar Homes
Nearby Sold Comparables
Contact Agent
Listing Provided By
Finish Line Realty , Inc.

