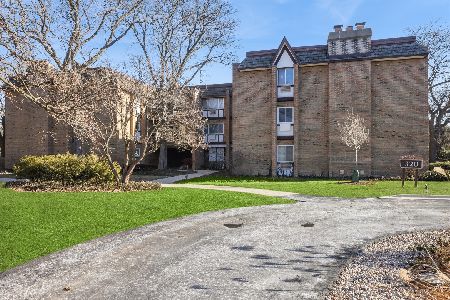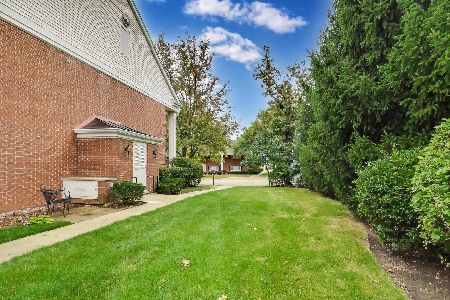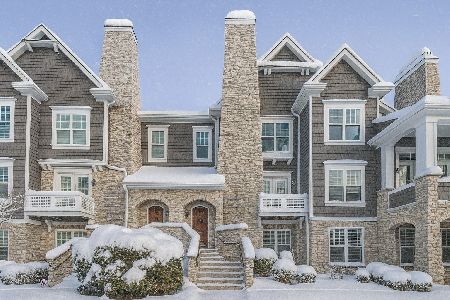5702 Park Avenue, Hinsdale, Illinois 60521
$275,000
|
Sold
|
|
| Status: | Closed |
| Sqft: | 1,103 |
| Cost/Sqft: | $254 |
| Beds: | 2 |
| Baths: | 2 |
| Year Built: | 1968 |
| Property Taxes: | $4,153 |
| Days On Market: | 2777 |
| Lot Size: | 0,00 |
Description
Delightful manor-style townhome in the most enviable Hinsdale location! Sutton Place-a desirable townhouse community w/a short walk to acclaimed Hinsdale Central High School, parks & Hanson Center of Burr Ridge. Perfectly sized for 1st time homebuyers, those not wishing to continue w/rent payments or those ready to downsize & keep a "winter" residence for the kids & Holidays! Well placed 1st floor master, access to perfectly charming paver patio & the meticulously groomed common areas & inviting pool. Pleasant kitchen boasts stainless appliances, quartz counter tops & easy access to the laundry. Upstairs find super 2nd bedroom/loft & 2nd full bath. Wonderful end-unit town home,storage spaces, huge cedar closets & in-town convenience we have come to expect! Better than a big house by far, better than rent, better than just about anything and in an amazing, private and convenient location! Easy access to all expressways, both airports and world-class Chicago is at your footsteps.
Property Specifics
| Condos/Townhomes | |
| 2 | |
| — | |
| 1968 | |
| None | |
| — | |
| No | |
| — |
| Du Page | |
| Sutton Place | |
| 345 / Monthly | |
| Water,Parking,Insurance,Pool,Exterior Maintenance,Lawn Care,Scavenger,Snow Removal | |
| Lake Michigan,Public | |
| Public Sewer | |
| 09980582 | |
| 0913215030 |
Nearby Schools
| NAME: | DISTRICT: | DISTANCE: | |
|---|---|---|---|
|
Grade School
Elm Elementary School |
181 | — | |
|
Middle School
Hinsdale Middle School |
181 | Not in DB | |
|
High School
Hinsdale Central High School |
86 | Not in DB | |
Property History
| DATE: | EVENT: | PRICE: | SOURCE: |
|---|---|---|---|
| 13 Jul, 2018 | Sold | $275,000 | MRED MLS |
| 15 Jun, 2018 | Under contract | $279,900 | MRED MLS |
| 11 Jun, 2018 | Listed for sale | $279,900 | MRED MLS |
Room Specifics
Total Bedrooms: 2
Bedrooms Above Ground: 2
Bedrooms Below Ground: 0
Dimensions: —
Floor Type: Carpet
Full Bathrooms: 2
Bathroom Amenities: Separate Shower,Soaking Tub
Bathroom in Basement: 0
Rooms: No additional rooms
Basement Description: None
Other Specifics
| 1 | |
| Concrete Perimeter | |
| Asphalt | |
| Patio, Brick Paver Patio, Storms/Screens, End Unit | |
| Fenced Yard | |
| 70X25 | |
| — | |
| Full | |
| Vaulted/Cathedral Ceilings, Hardwood Floors, First Floor Bedroom, First Floor Laundry, First Floor Full Bath, Storage | |
| Range, Microwave, Dishwasher, Refrigerator, Washer, Dryer, Disposal, Stainless Steel Appliance(s) | |
| Not in DB | |
| — | |
| — | |
| Pool | |
| — |
Tax History
| Year | Property Taxes |
|---|---|
| 2018 | $4,153 |
Contact Agent
Nearby Similar Homes
Nearby Sold Comparables
Contact Agent
Listing Provided By
Coldwell Banker Residential






