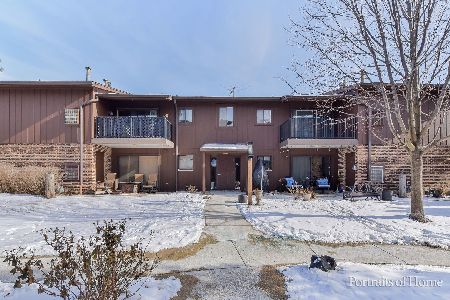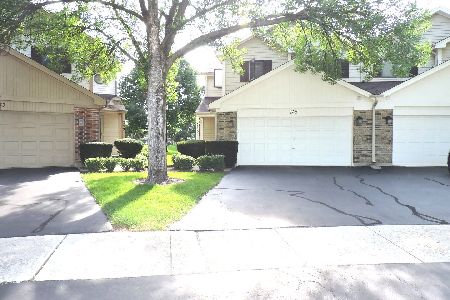5703 Cass Avenue, Westmont, Illinois 60559
$107,500
|
Sold
|
|
| Status: | Closed |
| Sqft: | 1,088 |
| Cost/Sqft: | $110 |
| Beds: | 2 |
| Baths: | 1 |
| Year Built: | 1989 |
| Property Taxes: | $2,106 |
| Days On Market: | 4330 |
| Lot Size: | 0,00 |
Description
Beautiful Sought after 1st FLR. Sunny corner Maercker Point Condo WITH A 1 Car GARAGE. Kitchen with Breakfast Bar overlooking Spacious Dining & Living Areas. In Unit Washer/Dryer, close 2 Garage w/Rear Entrance into Building minimal walking 2 your front Door. Close 2 Downtown Westmont-walk 2 Train & Bus Route. Secure Elevator Bldg w/Flexicore Ceilings, Addl Storage, Indoor Bike Rack-Guest pkg-Clubhouse-Clean & Ready
Property Specifics
| Condos/Townhomes | |
| 3 | |
| — | |
| 1989 | |
| Partial | |
| 1ST FLR CORNER UNIT | |
| No | |
| — |
| Du Page | |
| Maercker Point | |
| 224 / Monthly | |
| Water,Insurance,Exterior Maintenance,Lawn Care,Scavenger,Snow Removal | |
| Lake Michigan | |
| Public Sewer | |
| 08568822 | |
| 0915111013 |
Nearby Schools
| NAME: | DISTRICT: | DISTANCE: | |
|---|---|---|---|
|
Grade School
Holmes Elementary School |
60 | — | |
|
Middle School
Westview Hills Middle School |
60 | Not in DB | |
|
High School
Hinsdale Central High School |
86 | Not in DB | |
|
Alternate Elementary School
Maercker Elementary School |
— | Not in DB | |
Property History
| DATE: | EVENT: | PRICE: | SOURCE: |
|---|---|---|---|
| 20 Sep, 2007 | Sold | $170,000 | MRED MLS |
| 19 Jul, 2007 | Under contract | $175,000 | MRED MLS |
| — | Last price change | $189,950 | MRED MLS |
| 4 May, 2007 | Listed for sale | $189,950 | MRED MLS |
| 2 Jun, 2014 | Sold | $107,500 | MRED MLS |
| 15 Apr, 2014 | Under contract | $119,900 | MRED MLS |
| 27 Mar, 2014 | Listed for sale | $119,900 | MRED MLS |
| 15 Mar, 2023 | Sold | $170,000 | MRED MLS |
| 25 Jan, 2023 | Under contract | $175,000 | MRED MLS |
| — | Last price change | $189,000 | MRED MLS |
| 6 Oct, 2022 | Listed for sale | $189,000 | MRED MLS |
Room Specifics
Total Bedrooms: 2
Bedrooms Above Ground: 2
Bedrooms Below Ground: 0
Dimensions: —
Floor Type: Carpet
Full Bathrooms: 1
Bathroom Amenities: Double Sink
Bathroom in Basement: 0
Rooms: No additional rooms
Basement Description: Partially Finished
Other Specifics
| 1 | |
| Concrete Perimeter | |
| Asphalt | |
| Patio, End Unit | |
| — | |
| COMMON | |
| — | |
| None | |
| Elevator, Laundry Hook-Up in Unit, Storage, Flexicore | |
| Range, Microwave, Dishwasher, Refrigerator, Washer, Dryer | |
| Not in DB | |
| — | |
| — | |
| Bike Room/Bike Trails, Coin Laundry, Elevator(s), Storage, Security Door Lock(s) | |
| — |
Tax History
| Year | Property Taxes |
|---|---|
| 2007 | $1,896 |
| 2014 | $2,106 |
| 2023 | $2,428 |
Contact Agent
Nearby Similar Homes
Nearby Sold Comparables
Contact Agent
Listing Provided By
RE/MAX Unlimited Northwest





