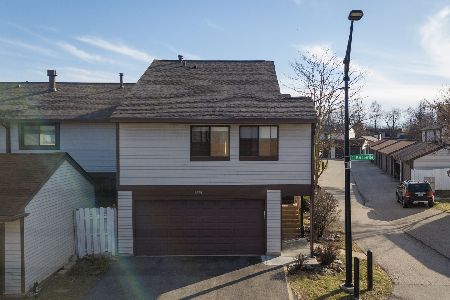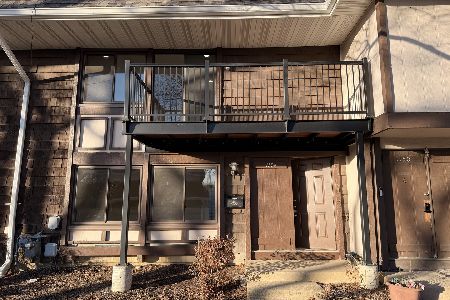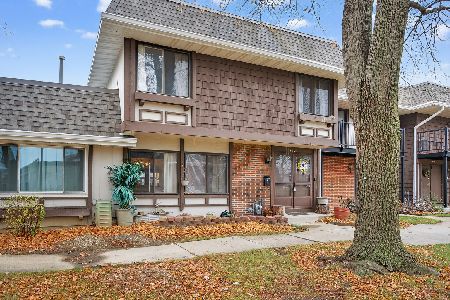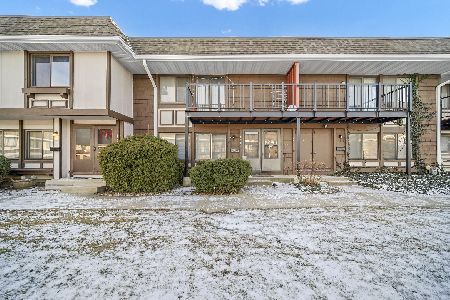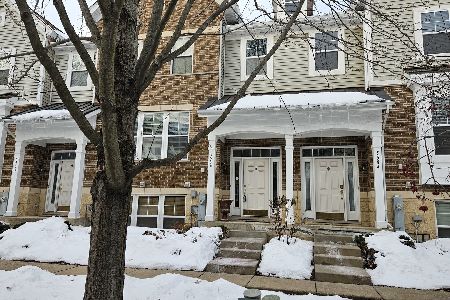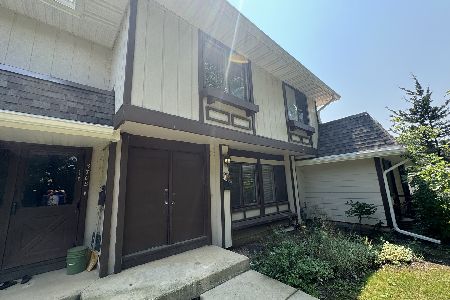5704 Tiburon Court, Hanover Park, Illinois 60133
$141,000
|
Sold
|
|
| Status: | Closed |
| Sqft: | 1,680 |
| Cost/Sqft: | $89 |
| Beds: | 4 |
| Baths: | 3 |
| Year Built: | 1973 |
| Property Taxes: | $4,772 |
| Days On Market: | 1684 |
| Lot Size: | 0,00 |
Description
LARGEST UNIT and BEST VALUE in the neighborhood. Make your personal comestic upgrades and make it YOUR HOME! Includes 4 spacious BED & 2.5 BATH, with plenty of room for entertaining inside and outside - impress your friends in your new home! Dual Furnace & Air Conditioning (A/C) to save you money while keeping the entire house climate controlled! 1680 Square Feet to fit your entire family, pets and more! Plus, a fenced in backyard patio for private family and friends parties! Master suite bedroom with private bath included. Full Basement with in unit WASHER/DRYER! Very close to schools! Phenomenal location with expressway (Elgin-O'Hare and more), Metra for train commuters to the city, grocery store, restaurants - too much to list. Unit gets rented for $1600 to $1800 per month! Save yourself the $$$ and buy instead. No rental cap w HOA.
Property Specifics
| Condos/Townhomes | |
| 2 | |
| — | |
| 1973 | |
| Full | |
| 2 STORY | |
| No | |
| — |
| Du Page | |
| Tanglewood | |
| 225 / Monthly | |
| Parking,Lawn Care,Scavenger | |
| Lake Michigan | |
| Public Sewer | |
| 11120947 | |
| 0206405018 |
Nearby Schools
| NAME: | DISTRICT: | DISTANCE: | |
|---|---|---|---|
|
Grade School
Greenbrook Elementary School |
20 | — | |
|
Middle School
Spring Wood Middle School |
20 | Not in DB | |
|
High School
Lake Park High School |
108 | Not in DB | |
Property History
| DATE: | EVENT: | PRICE: | SOURCE: |
|---|---|---|---|
| 12 Aug, 2021 | Sold | $141,000 | MRED MLS |
| 24 Jun, 2021 | Under contract | $149,250 | MRED MLS |
| — | Last price change | $159,750 | MRED MLS |
| 12 Jun, 2021 | Listed for sale | $159,750 | MRED MLS |
| 18 Feb, 2022 | Listed for sale | $0 | MRED MLS |
| 22 Nov, 2024 | Sold | $285,000 | MRED MLS |
| 27 Aug, 2024 | Under contract | $269,900 | MRED MLS |
| 1 Aug, 2024 | Listed for sale | $269,900 | MRED MLS |
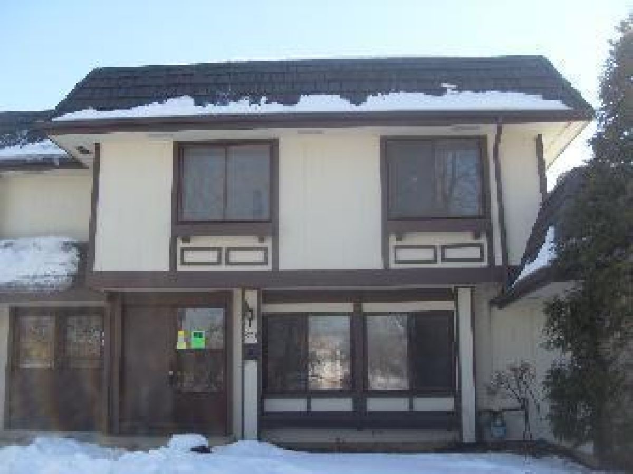
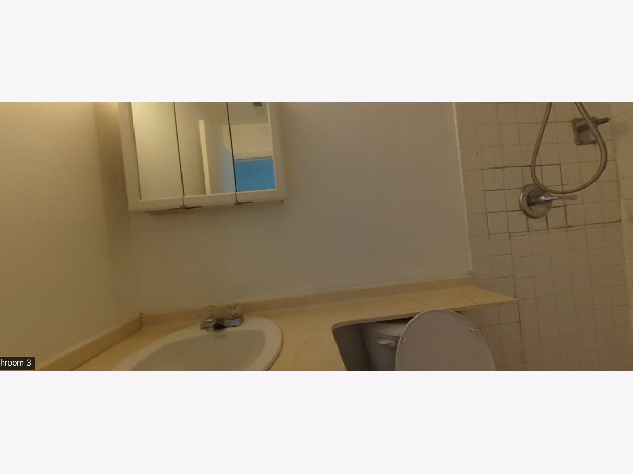
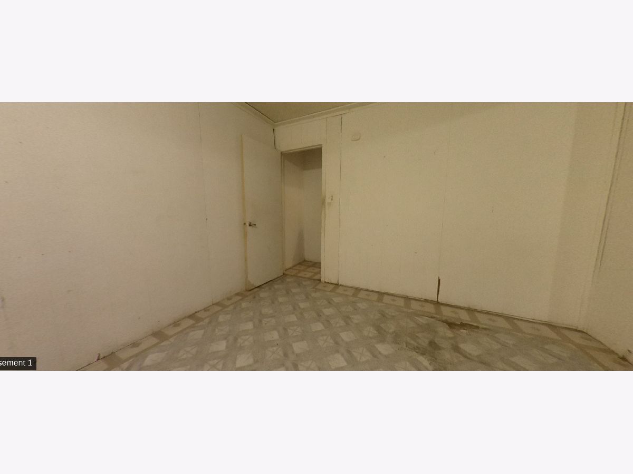
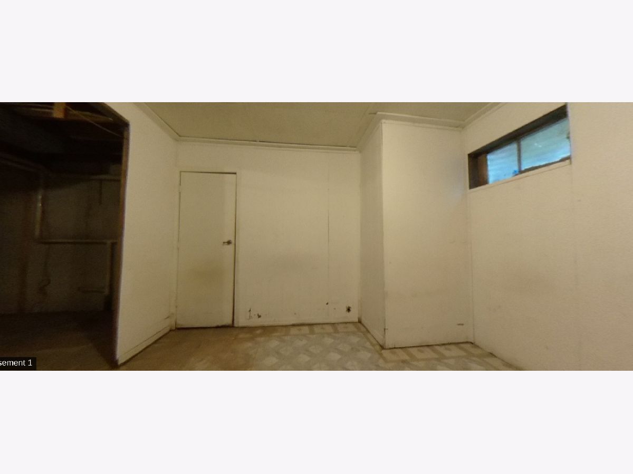
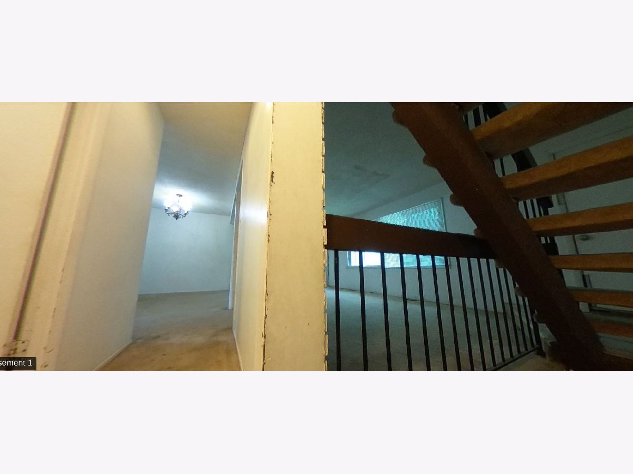
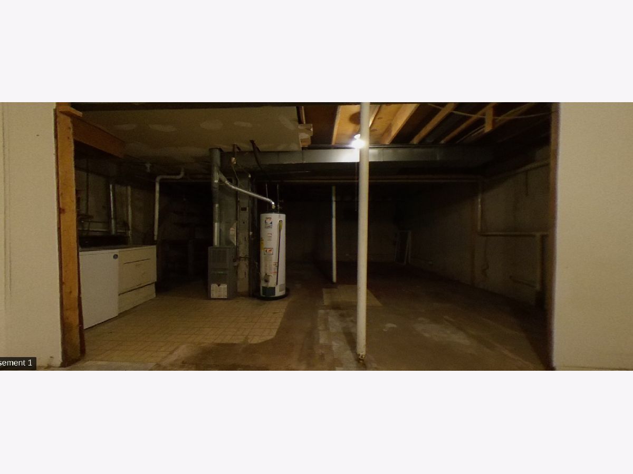
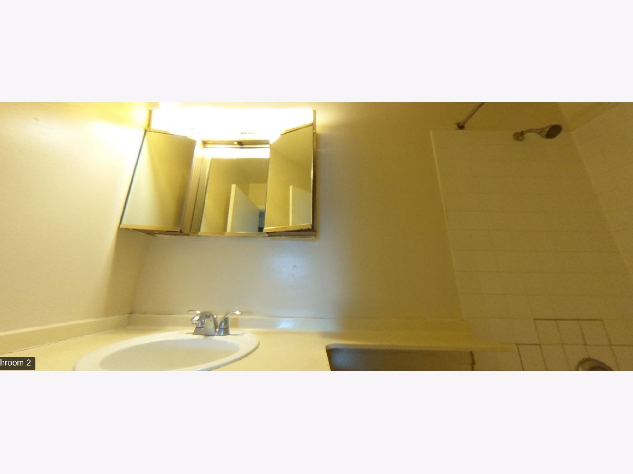
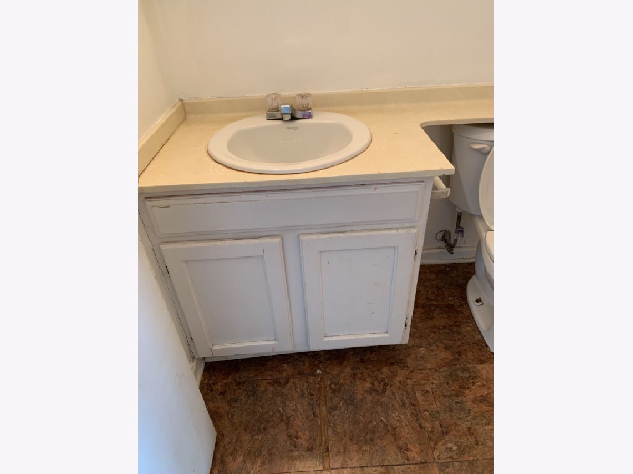
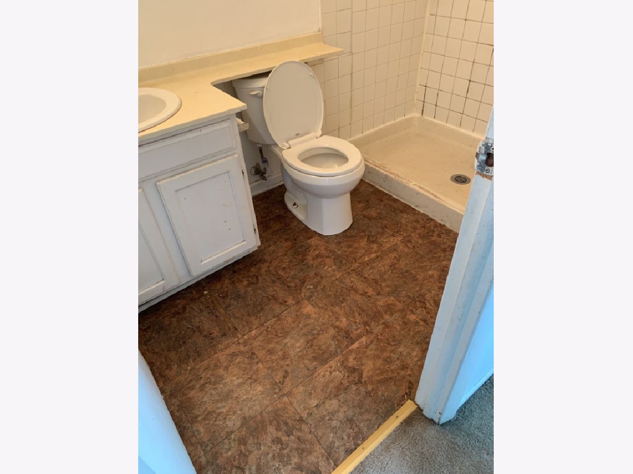
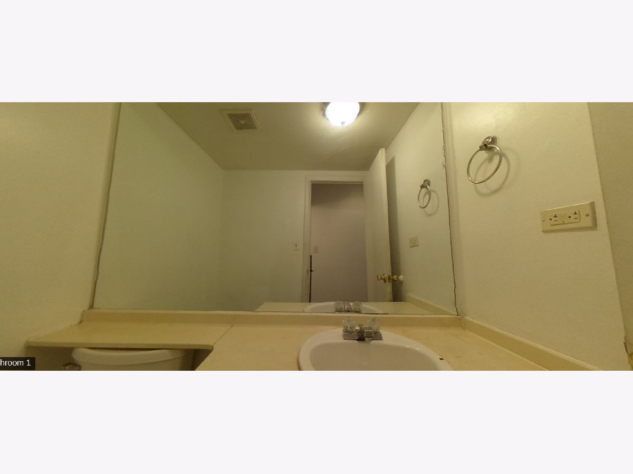
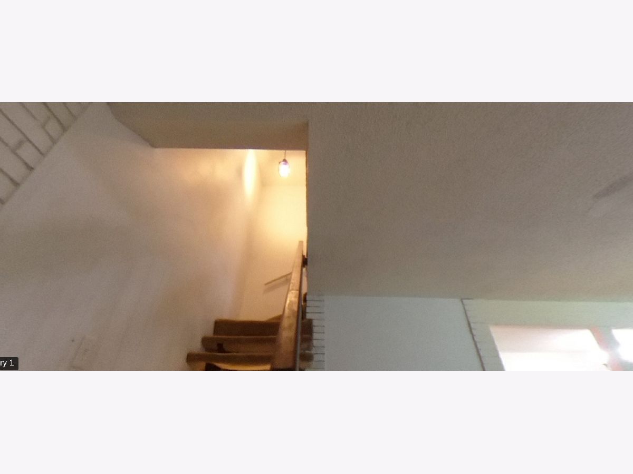
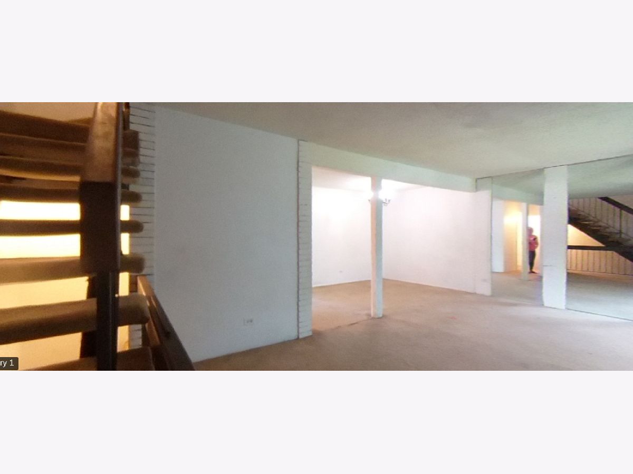
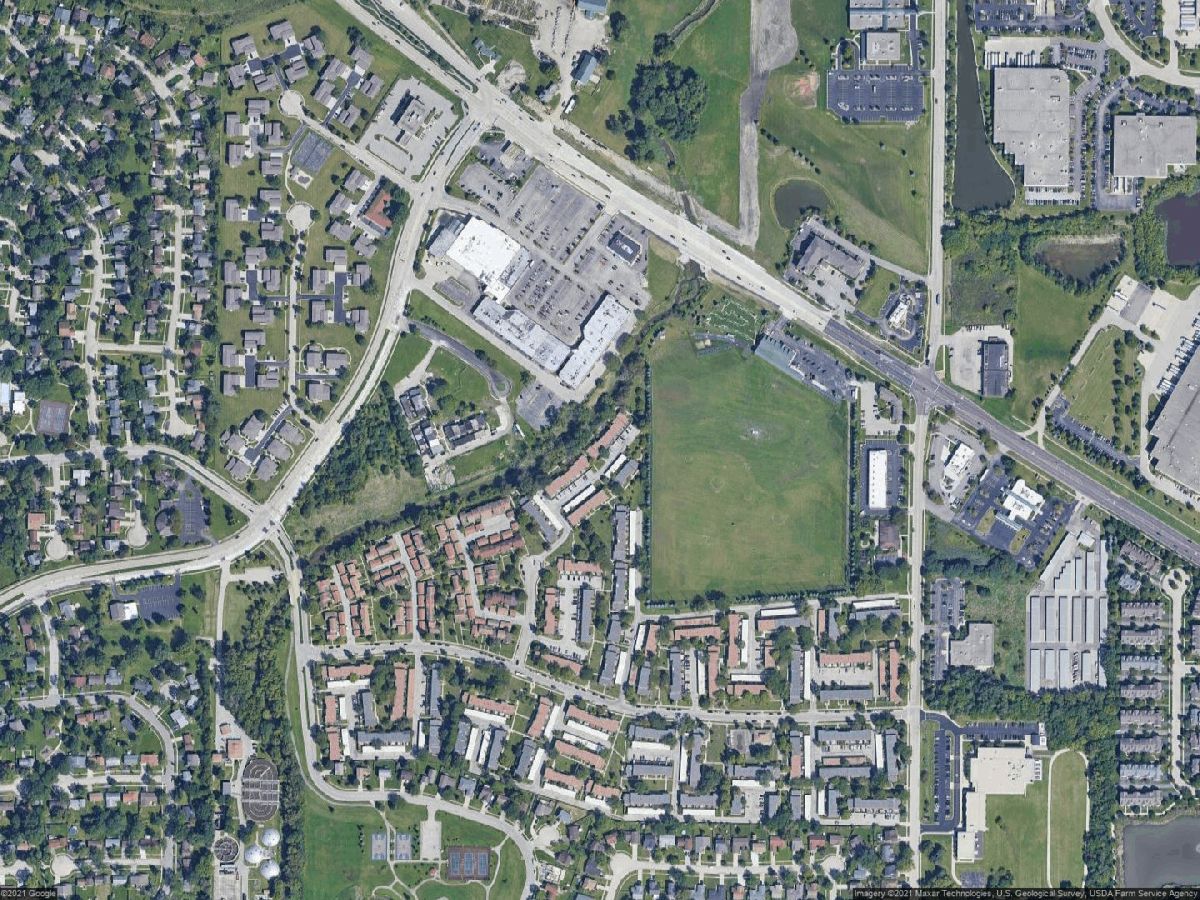
Room Specifics
Total Bedrooms: 4
Bedrooms Above Ground: 4
Bedrooms Below Ground: 0
Dimensions: —
Floor Type: Carpet
Dimensions: —
Floor Type: Carpet
Dimensions: —
Floor Type: Carpet
Full Bathrooms: 3
Bathroom Amenities: —
Bathroom in Basement: 0
Rooms: No additional rooms
Basement Description: Partially Finished
Other Specifics
| — | |
| Concrete Perimeter | |
| Asphalt,Shared,Off Alley | |
| Patio | |
| Cul-De-Sac,Fenced Yard | |
| COMMON | |
| — | |
| Full | |
| Walk-In Closet(s), Open Floorplan, Some Carpeting, Some Window Treatmnt, Separate Dining Room | |
| Range, Dishwasher, Refrigerator, Washer, Dryer | |
| Not in DB | |
| — | |
| — | |
| Clubhouse | |
| — |
Tax History
| Year | Property Taxes |
|---|---|
| 2021 | $4,772 |
| 2024 | $6,354 |
Contact Agent
Nearby Similar Homes
Nearby Sold Comparables
Contact Agent
Listing Provided By
iRealty Flat Fee Brokerage

